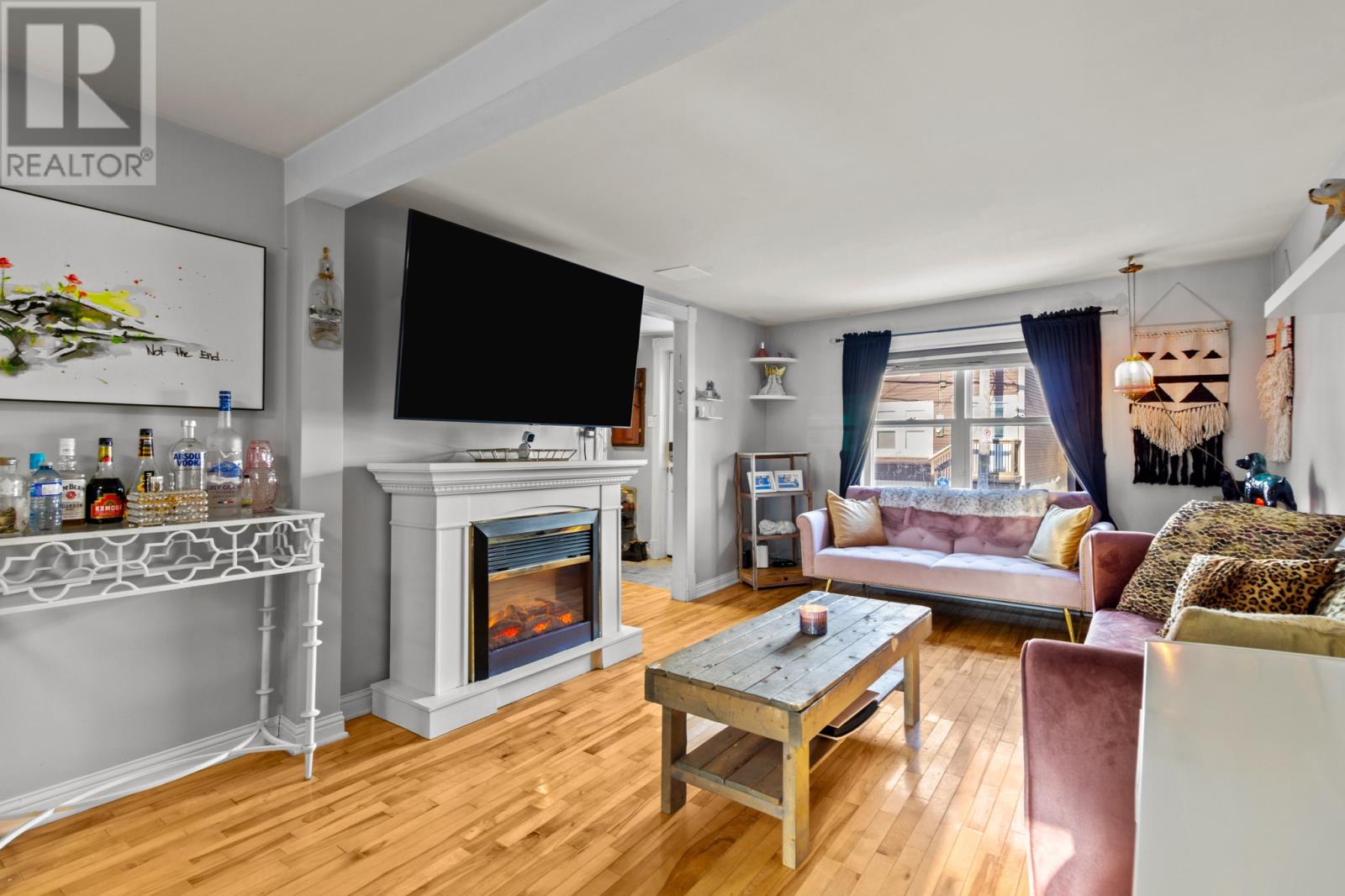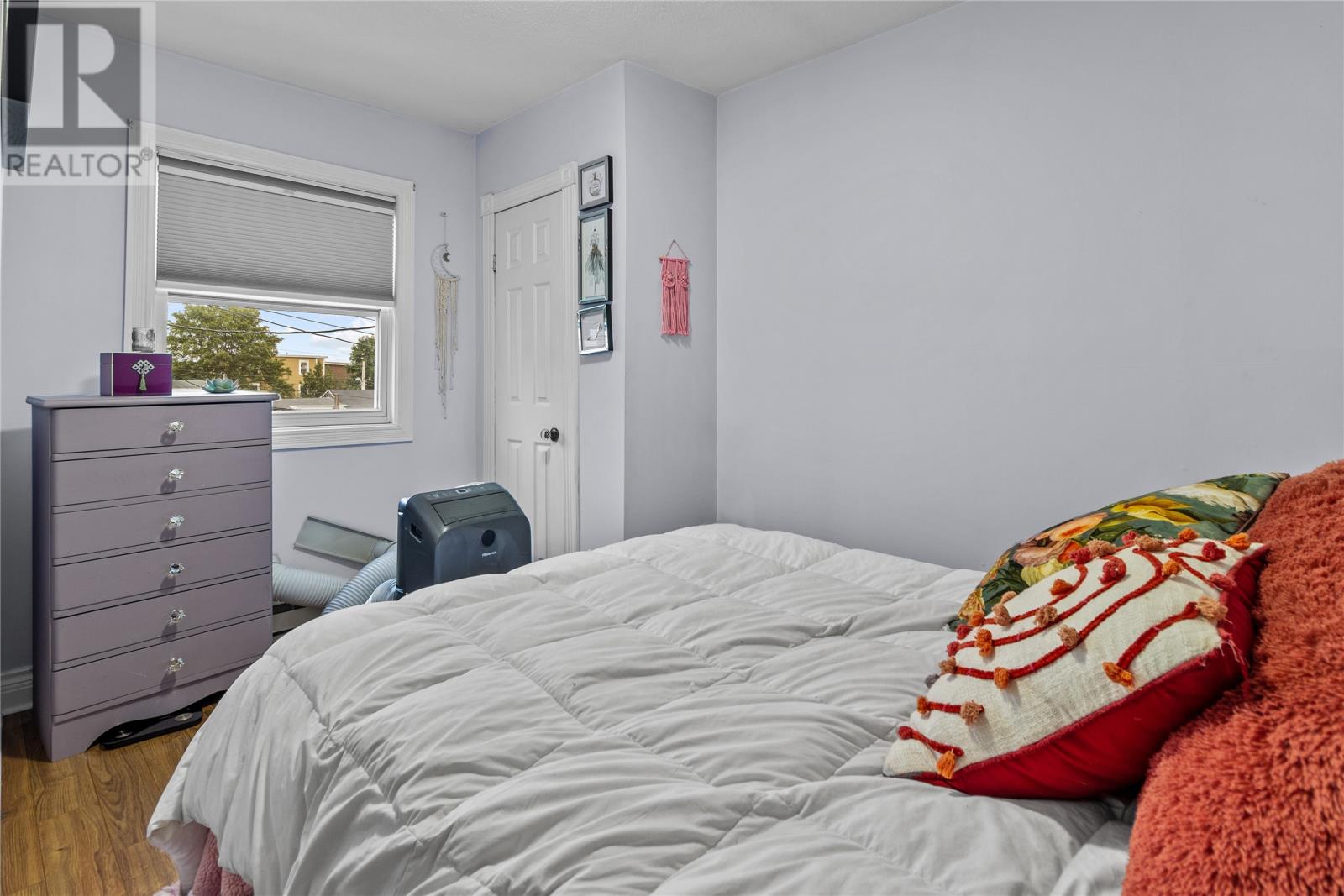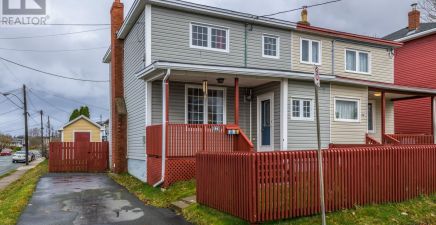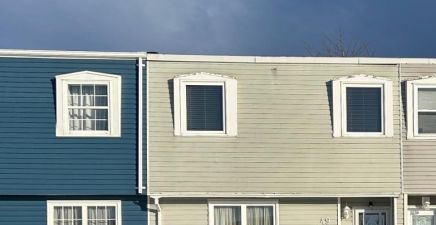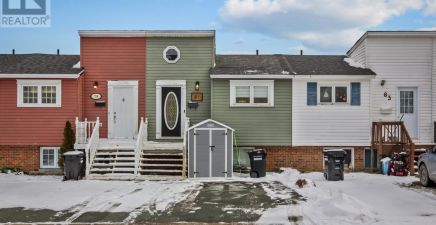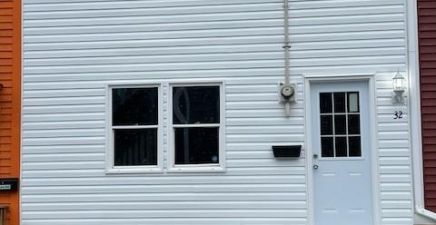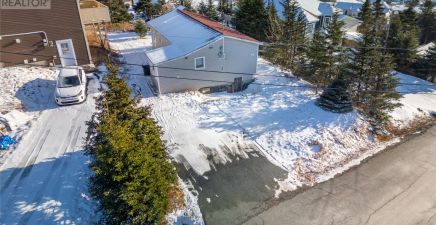Overview
- Single Family
- 3
- 1
- 1147
- 1920
Listed by: eXp Realty
Description
Welcome to 57 Brazil Street! This semi-detached, renovated downtown home has tons of charm and character, and is the perfect home for the lover of all that Downtown St. John`s has to offer! This home has undergone a full restoration to maximize its style, form & function. Upon arrival to the home, you`ll be in awe of the exterior with its cheeky exterior clapboard colour and custom trim-work. Inside, on the main level you have a modern, open concept layout featuring the living/dining rooms, with hardwood floors throughout, with an excess of room for entertaining, which leads into the kitchen. With all stainless steel appliances, a pantry and the brand new washer & dryer conveniently built in to this area of the main floor. Right off the kitchen is access to the exterior patio and rear yard, an ideal space for get-togethers, summer BBQ`s and space to let your pet roam in the fully fenced yard! Heading upstairs, you`ll be shocked how well this downtown home pulls together sizeable space. There`s three GREAT sized bedrooms, a spacious hallway and the main bathroom, that`s been fully renovated with new flooring, a large vanity, & all modern fixtures. This home is truly move-in or investment ready with all the maintenance items already covered, such as a new torched on roof, (2021) new hot water boiler, deck, painted throughout, all upstairs flooring, and more! This is a DREAM home for first-time buyers and investors alike who want to take advantage of all the benefits Downtown living can offer! There will be no conveyance of any written signed offers prior to 3PM on the 1st day of February 2025. All offers are to remain open for acceptance until 8PM on the 1 day of February, 2025. (id:9704)
Rooms
- Kitchen
- Size: 12.7 x 11.0
- Living room - Dining room
- Size: 25.0 x 10.11
- Bath (# pieces 1-6)
- Size: 8.1 x 6.2
- Bedroom
- Size: 10.2 x 12.9
- Bedroom
- Size: 11.1 x 10.3
- Primary Bedroom
- Size: 12.1 x 11.1
Details
Updated on 2025-02-01 06:02:15- Year Built:1920
- Appliances:Dishwasher, Refrigerator, Stove, Washer, Dryer
- Zoning Description:House
- Lot Size:20 x 60
Additional details
- Building Type:House
- Floor Space:1147 sqft
- Stories:1
- Baths:1
- Half Baths:0
- Bedrooms:3
- Flooring Type:Ceramic Tile, Hardwood
- Foundation Type:Concrete
- Sewer:Municipal sewage system
- Heating Type:Baseboard heaters
- Heating:Electric
- Exterior Finish:Other, Vinyl siding
- Construction Style Attachment:Semi-detached
Mortgage Calculator
- Principal & Interest
- Property Tax
- Home Insurance
- PMI
Listing History
| 2021-06-02 | $199,900 |




