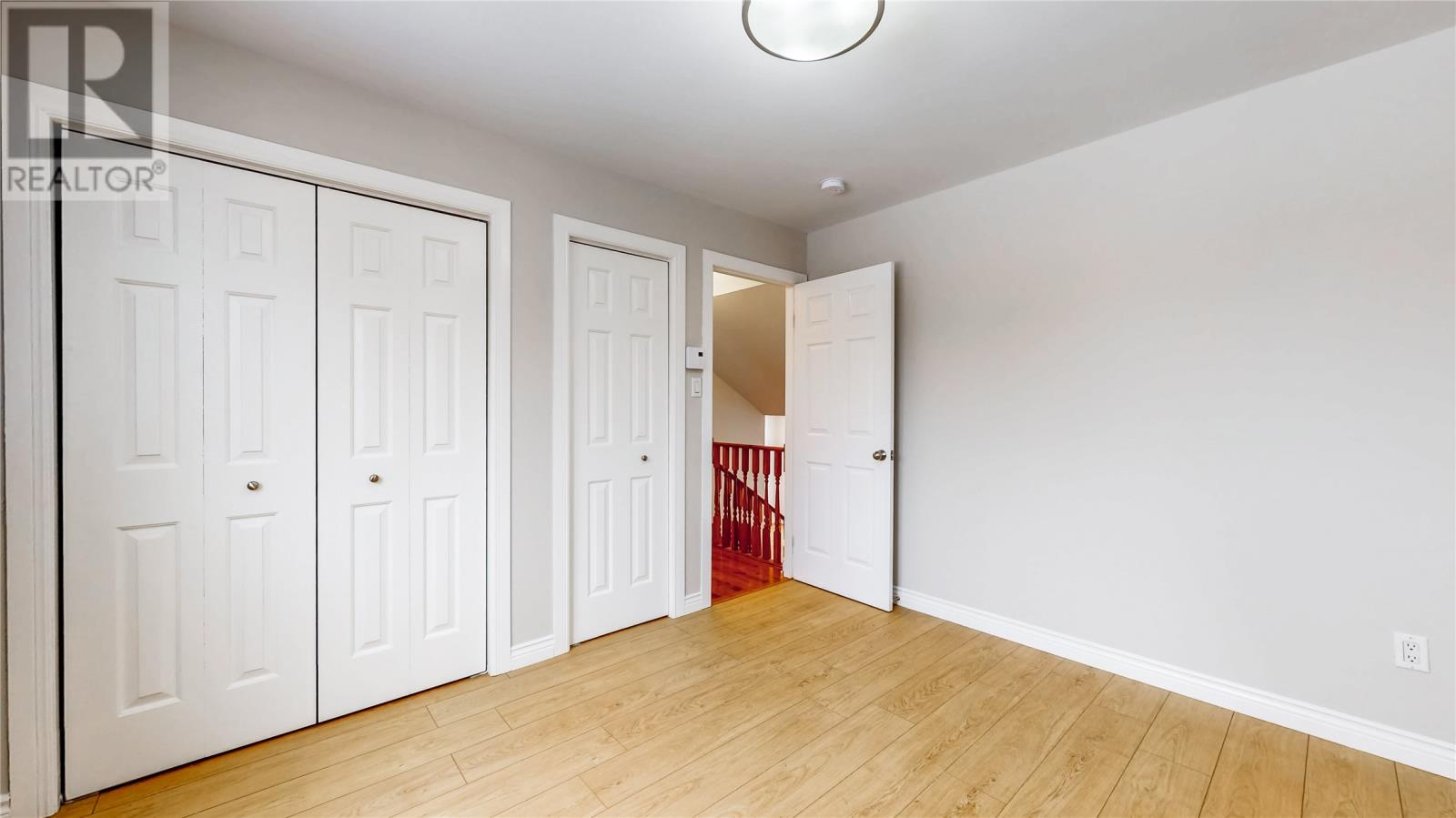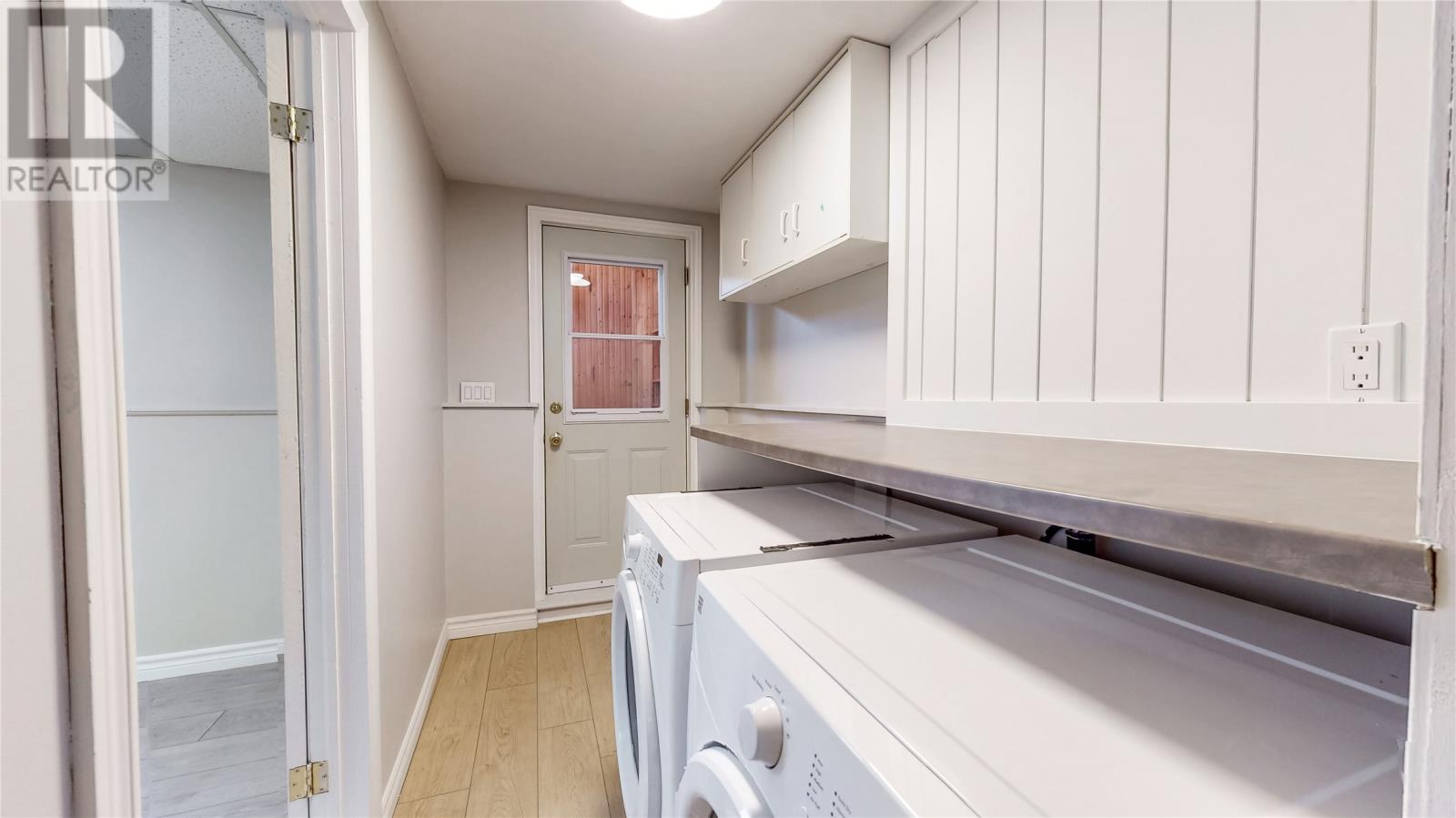Overview
- Single Family
- 3
- 1
- 1320
- 1989
Listed by: Royal LePage Atlantic Homestead
Description
Check out the Virtual tour.....This recently renovated property 3 Bedroom (2+1) is located in sought after Elizabeth Park. As you enter the property you are greeted with a newly tiled porch and a modern glass door entrance. The main floor features an open concept kitchen/dining room /living room including a new modern white kitchen with stainless steel appliances and a spacious living room with hardwood floors throughout. As you go up the hardwood staircase you have 2 nice size bedrooms (with new flooring) & a completely renovated bathroom with a tiled tub surrounding a new vanity with a hard surface countertop. The basement includes a 3rd bedroom ( hardwood floors), a cozy rec room ( new flooring) and a seperate stylish separate laundry room including a new hot water boiler. The entire house has been painted with modern paint colors, lots of new flooring, new light fixtures and pot lights. The exterior has some unique features including rear yard access with a permanent Green belt that is a quad /dirt bike snowmobile trail right outside your backyard. The backyard also has a new pressure treated deck, a large detached wired garage , great sun exposure, new fencing on rear and side yard, a covered basement well entrance, new exterior doors and a recently paved 3 car driveway. The immediate areas offer a new school (k-6), walking trails everywhere, close access to the highway and all amenities. No presentation of Offers as per Sellers Directions until 5:00 pm the 21st day of February 2025. (id:9704)
Rooms
- Bedroom
- Size: 9.9x11.10
- Family room
- Size: 11.8x12.8
- Laundry room
- Size: 5.3x11.10
- Dining room
- Size: 10.2x10.1
- Kitchen
- Size: 10.2x8.10
- Living room
- Size: 10.7x19.1
- Bedroom
- Size: 10.3x11.9
- Primary Bedroom
- Size: 9.11x11.9
Details
Updated on 2025-02-22 06:02:23- Year Built:1989
- Appliances:Dishwasher, Refrigerator, Stove, Washer, Dryer
- Zoning Description:House
- Lot Size:40x100
- Amenities:Recreation, Shopping
Additional details
- Building Type:House
- Floor Space:1320 sqft
- Stories:1
- Baths:1
- Half Baths:0
- Bedrooms:3
- Flooring Type:Ceramic Tile, Hardwood, Laminate, Mixed Flooring
- Construction Style:Backsplit
- Sewer:Municipal sewage system
- Heating Type:Baseboard heaters
- Heating:Electric
- Exterior Finish:Vinyl siding
- Construction Style Attachment:Detached
School Zone
| Mount Pearl Senior High | 9 - L3 |
| Mount Pearl Intermediate | 7 - 8 |
| Elizabeth Park Elementary | K - 6 |
Mortgage Calculator
- Principal & Interest
- Property Tax
- Home Insurance
- PMI






































