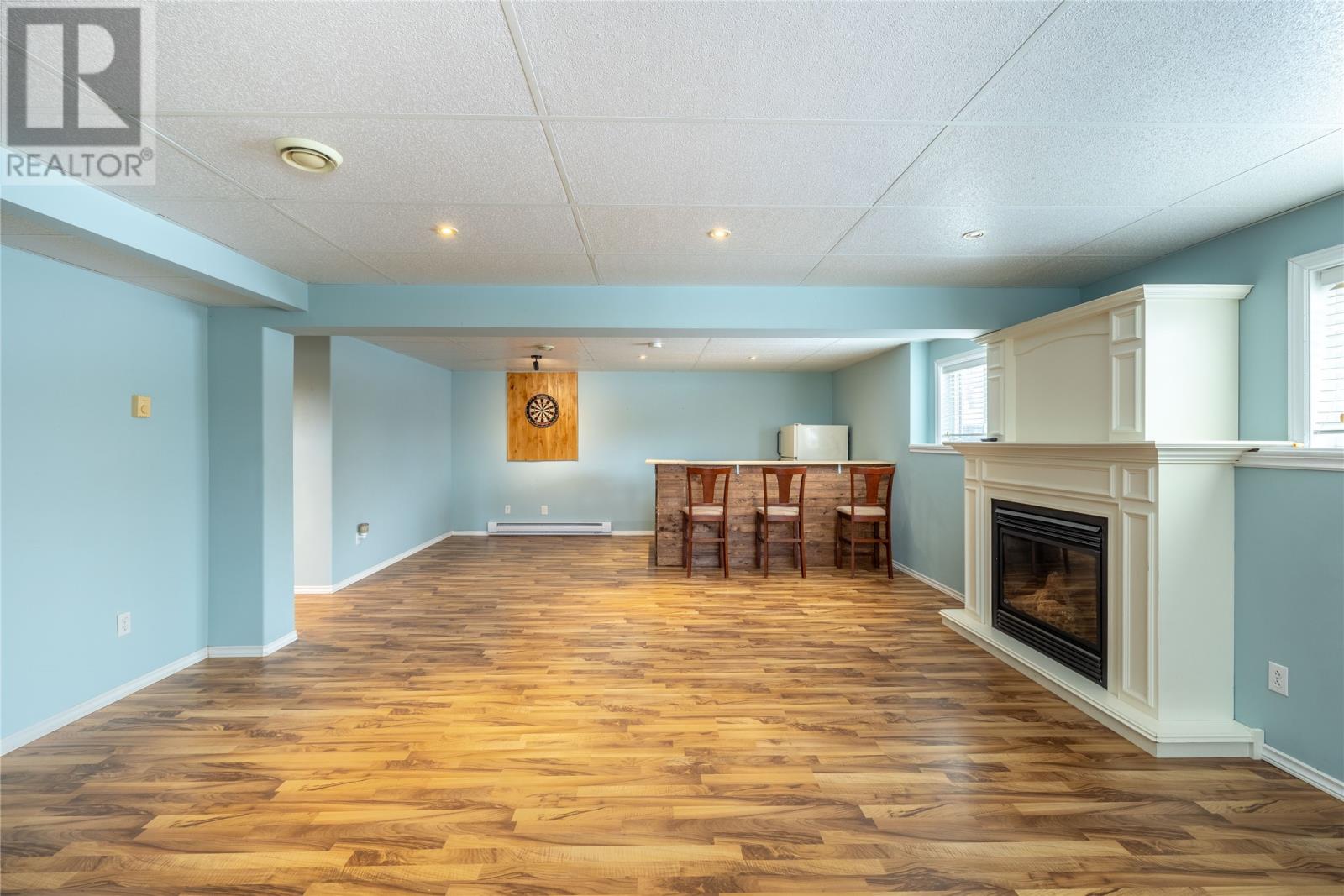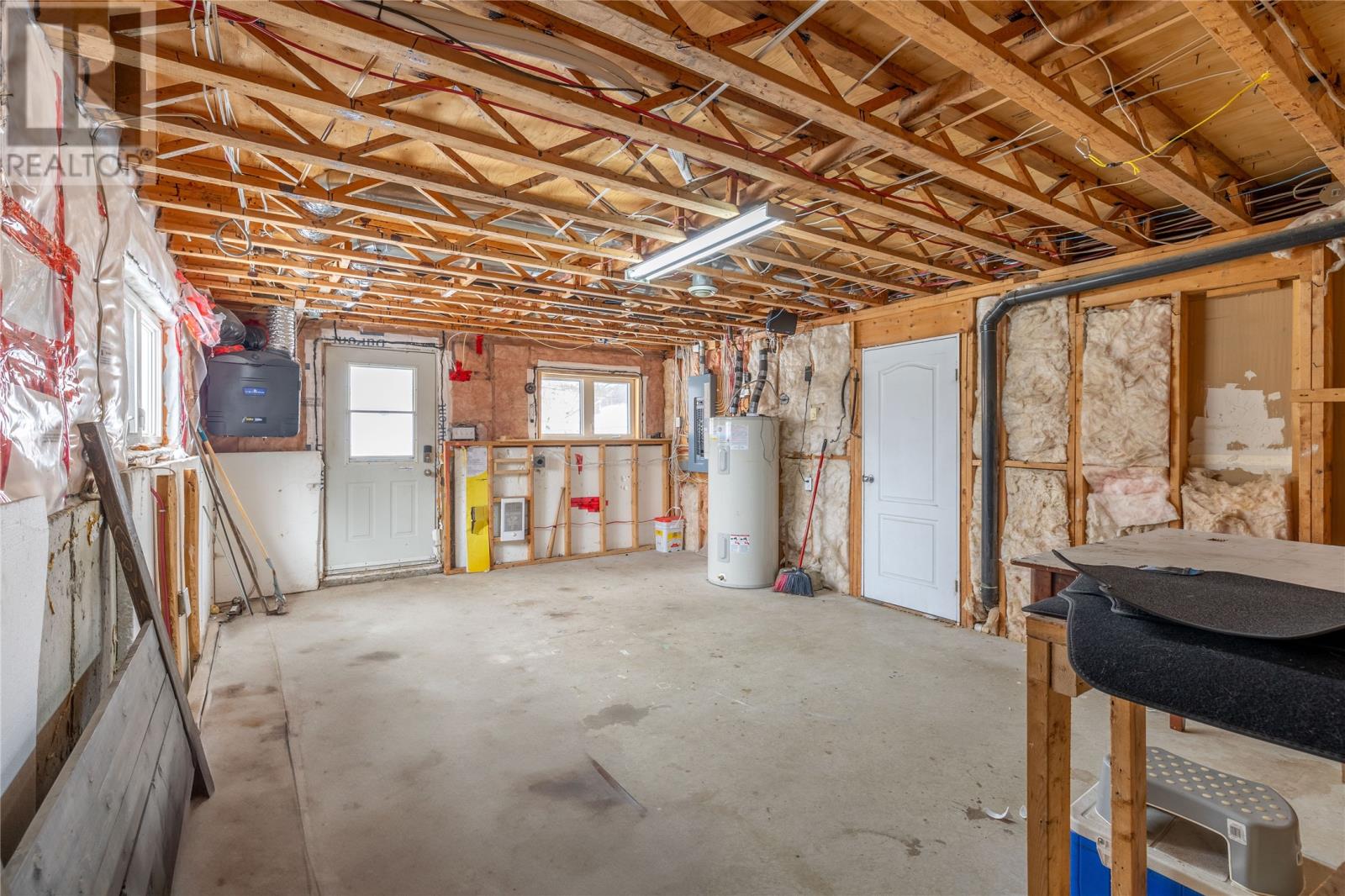Overview
- Single Family
- 3
- 2
- 2555
- 2006
Listed by: BlueKey Realty Inc.
Description
Welcome to 1468 Conception Bay Hwy, CBS. This beautifully built bungalow sits on a large 71 x 194 lot, offering stunning bay views and breathtaking sunsets and drive in access to the back yard. Inside the primary bedroom features an ensuite bath and walk-in closet. The open-concept kitchen with a breakfast nook flows seamlessly into the dining and living areas. Efficiency is also top of mind, featuring 3 recently installed Mini splits to cater to all your heating a cooling needs. Step onto the rear deck to take in panoramic sunset views over Conception Bay. The basement is mostly finished, except for the walkout utility room. The spacious lower-level recreation room includes a propane fireplace and a structurally engineered, stamped, and certified beam. Lets not forget the bar and games area! (Dart`s Anyone?) a Large finished laundry room/storage room and an office or den caps off a well laid out basement. As per Seller`s Direction, no conveyance of offers until 12pm Monday February 24th. Offers to be left open until 5pm. (id:9704)
Rooms
- Recreation room
- Size: 17.8 x 28.10
- Bath (# pieces 1-6)
- Size: 4.11 x 7.8
- Bedroom
- Size: 10.1 x 9.11
- Bedroom
- Size: 10.3 x 9.11
- Dining room
- Size: 13 x 10.5
- Ensuite
- Size: 4.11 x 7.3
- Foyer
- Size: 4.5 x 10
- Kitchen
- Size: 9.8 x 9.7
- Living room
- Size: 12.11 x 13.5
- Not known
- Size: 13.10 x 11.8
- Primary Bedroom
- Size: 12.1 x 15.7
Details
Updated on 2025-02-22 06:02:30- Year Built:2006
- Appliances:Refrigerator, Stove
- Zoning Description:House
- Lot Size:71 x 194
- Amenities:Recreation, Shopping
- View:View
Additional details
- Building Type:House
- Floor Space:2555 sqft
- Architectural Style:Bungalow
- Stories:1
- Baths:2
- Half Baths:1
- Bedrooms:3
- Rooms:11
- Flooring Type:Ceramic Tile, Hardwood, Other
- Fixture(s):Drapes/Window coverings
- Foundation Type:Poured Concrete
- Sewer:Municipal sewage system
- Heating Type:Baseboard heaters, Heat Pump
- Heating:Electric
- Exterior Finish:Vinyl siding
- Fireplace:Yes
- Construction Style Attachment:Detached
School Zone
| Queen Elizabeth Regional High | L1 - L3 |
| Frank Roberts Junior High | 7 - 9 |
| Upper Gullies Elementary | K - 6 |
Mortgage Calculator
- Principal & Interest
- Property Tax
- Home Insurance
- PMI







































