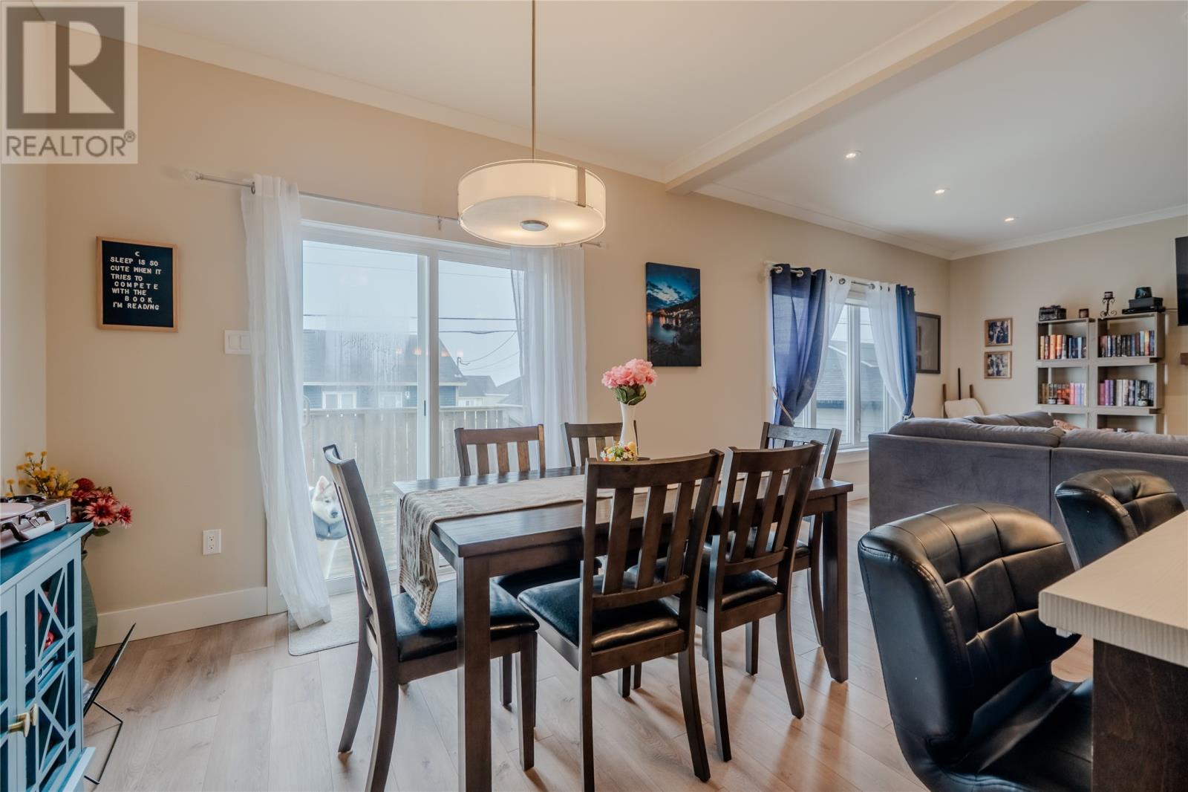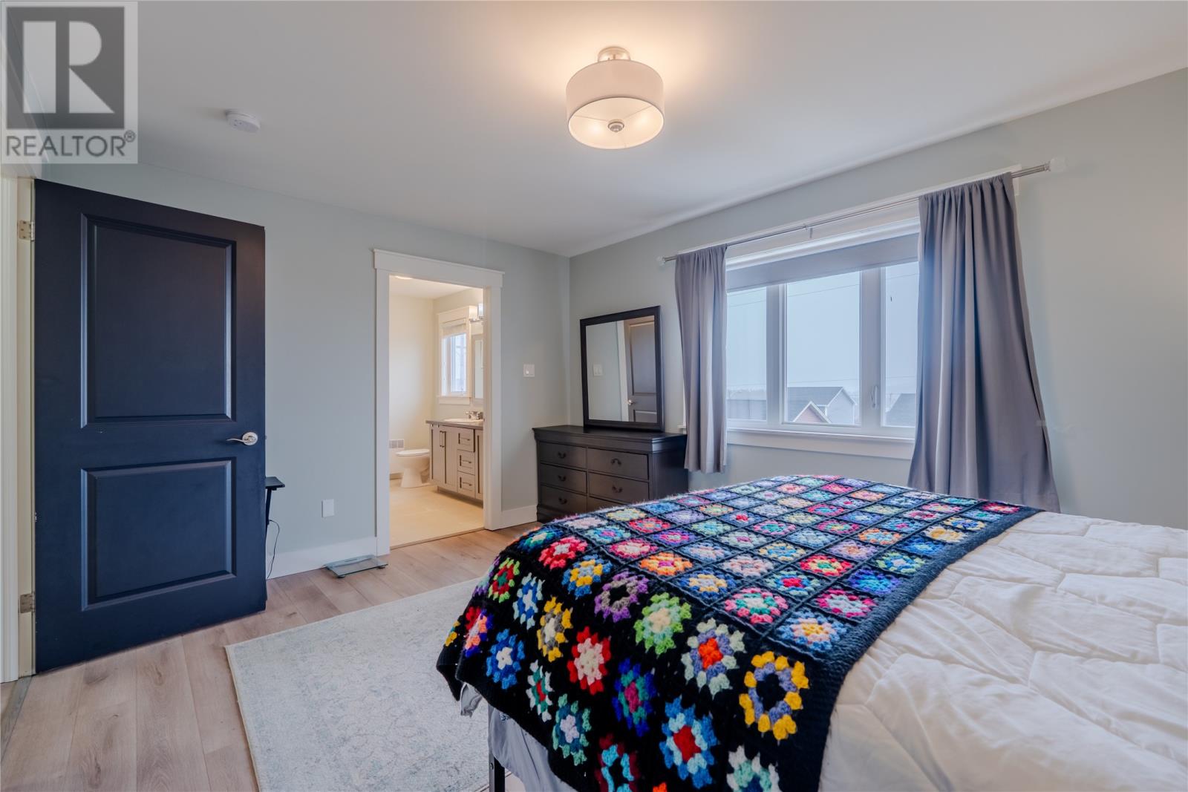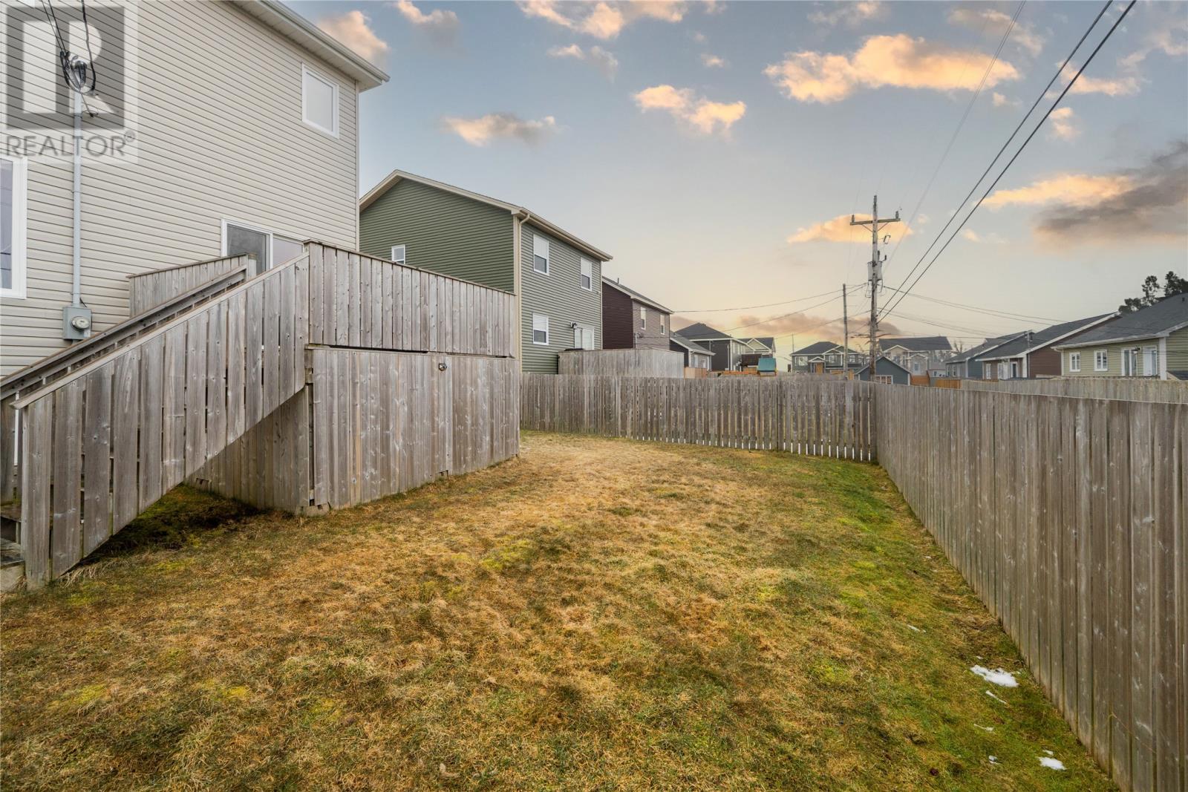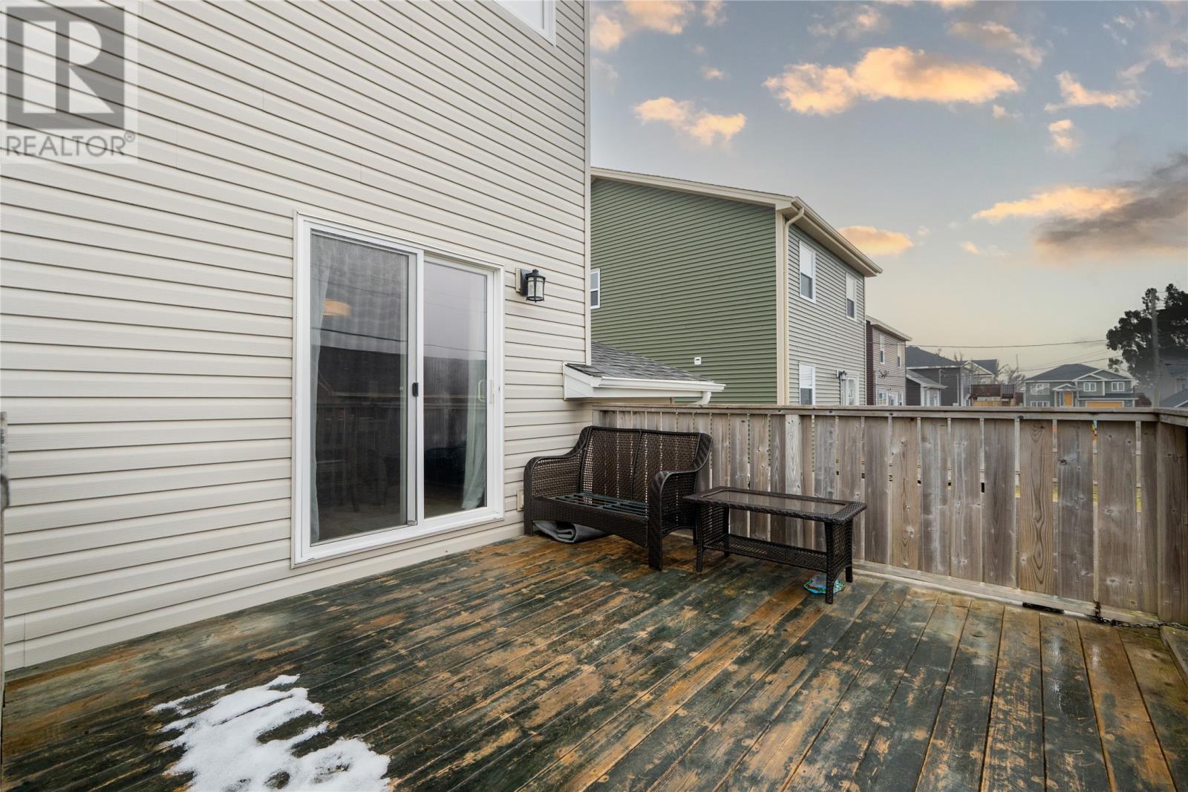Overview
- Single Family
- 3
- 4
- 2281
- 2017
Listed by: 3% Realty East Coast
Description
Welcome to this beautiful 2 storey home with an attached garage, located in a highly sought-after subdivision in Paradise. As you enter, youâre greeted by a large, inviting foyer and a spacious front closet, with the added convenience of a powder room for guests. The open concept main floor offers a bright and spacious living room with a propane fireplace, creating a perfect space for relaxation. The stunning kitchen features stainless appliances, ample cabinet space, and a central island, making meal prep a breeze, and the adjacent dining nook provides easy access to a fully fenced and landscaped backyardâideal for kids, pets, and outdoor entertaining. Upstairs, youâll find 3 generously sized bedrooms, including a primary complete with walk in closet and ensuite with double sinks for added luxury. The finished basement is a true highlight, featuring a large rec room, bright den that can easily function as a playroom or office, ample storage space, and a convenient 1/2 bath with laundry. This home offers the perfect combination of comfort, style, and pride of ownership. You don`t want to miss calling this your home! As per Seller Direction there will be no conveyance of offers until 5pm March 20 2025. (id:9704)
Rooms
- Bath (# pieces 1-6)
- Size: 2 pcs
- Recreation room
- Size: 14.8 x 17
- Storage
- Size: 10 x 14
- Storage
- Size: 10 x 11.7
- Bath (# pieces 1-6)
- Size: 2 pc
- Eating area
- Size: 11.4 X 8.7
- Foyer
- Size: 6.2 X 6.8
- Kitchen
- Size: 11.4 X 10.1
- Living room
- Size: 14.2 X 16.8
- Bath (# pieces 1-6)
- Size: 4 pcs
- Bedroom
- Size: 11 X 11
- Bedroom
- Size: 11.8 X 9.6
- Ensuite
- Size: 5 pcs
- Primary Bedroom
- Size: 15.6 X 11
Details
Updated on 2025-03-23 16:10:09- Year Built:2017
- Appliances:Dishwasher, Refrigerator, Stove
- Zoning Description:House
- Lot Size:50 x 100
- Amenities:Recreation
Additional details
- Building Type:House
- Floor Space:2281 sqft
- Architectural Style:2 Level
- Stories:2
- Baths:4
- Half Baths:2
- Bedrooms:3
- Rooms:14
- Flooring Type:Ceramic Tile, Hardwood, Laminate
- Foundation Type:Concrete
- Sewer:Municipal sewage system
- Cooling Type:Air exchanger
- Heating:Electric
- Exterior Finish:Vinyl siding
- Construction Style Attachment:Detached
Mortgage Calculator
- Principal & Interest
- Property Tax
- Home Insurance
- PMI








































