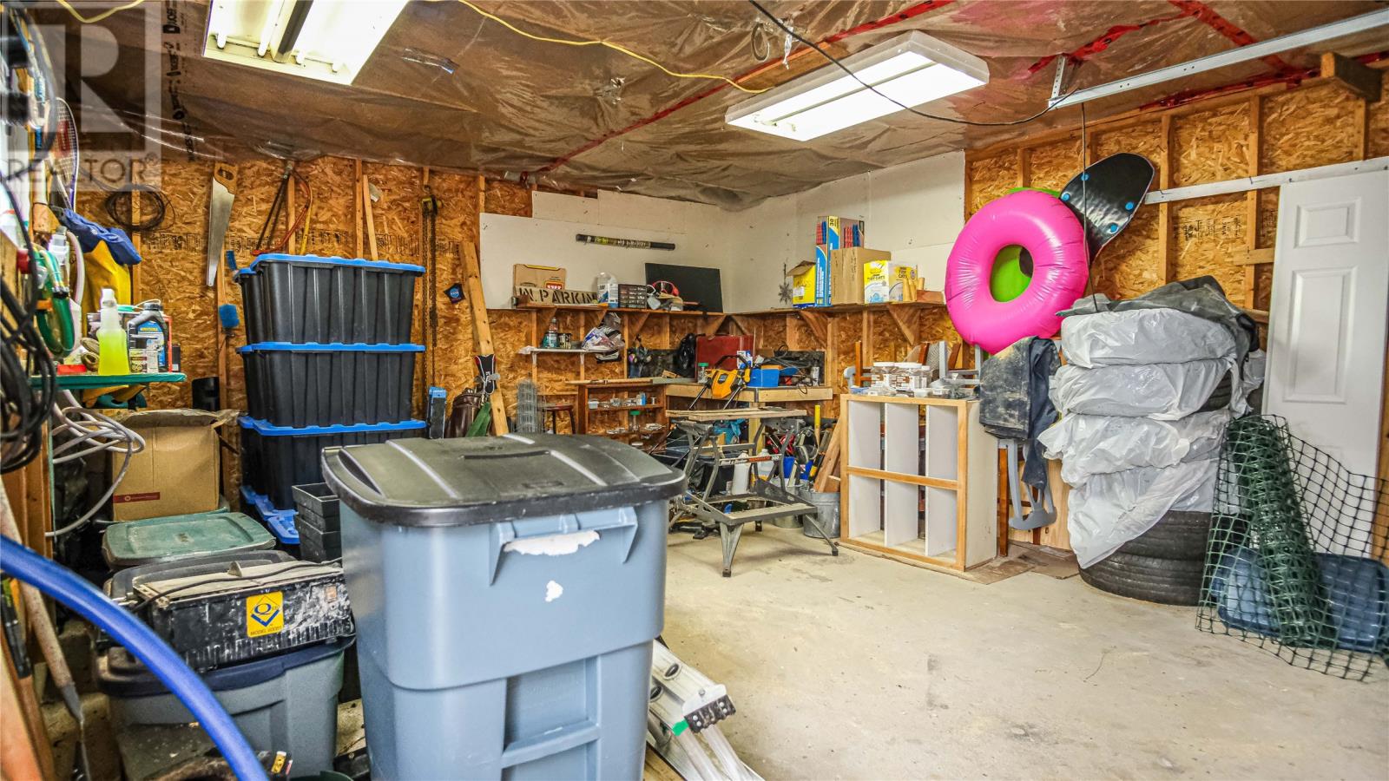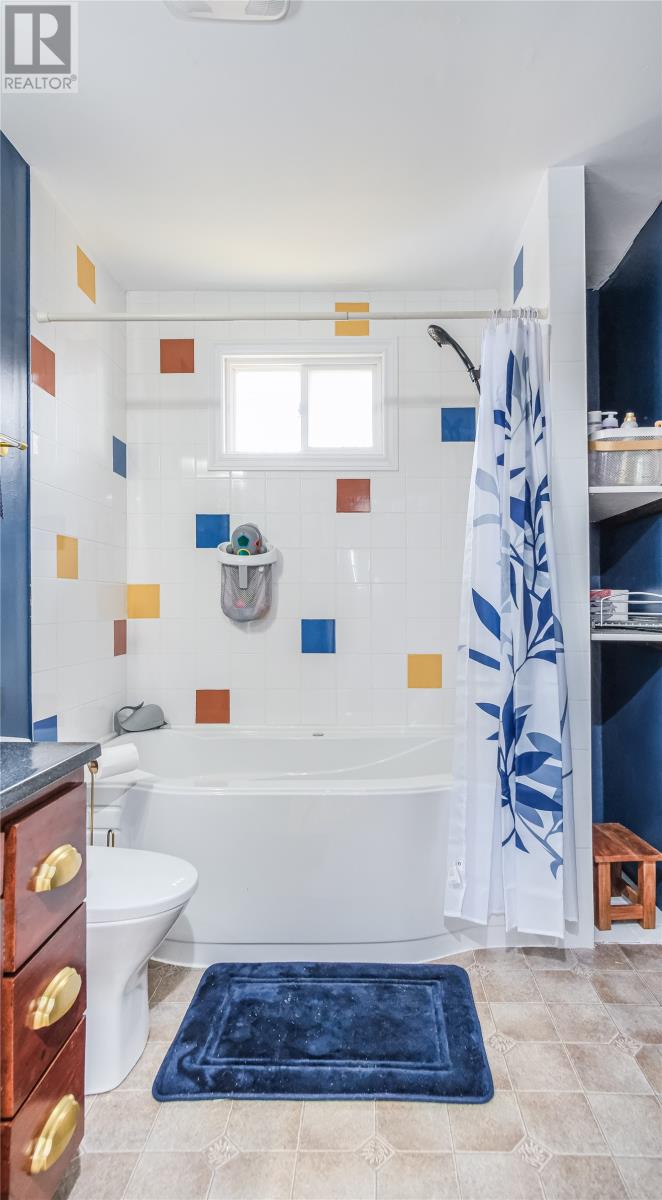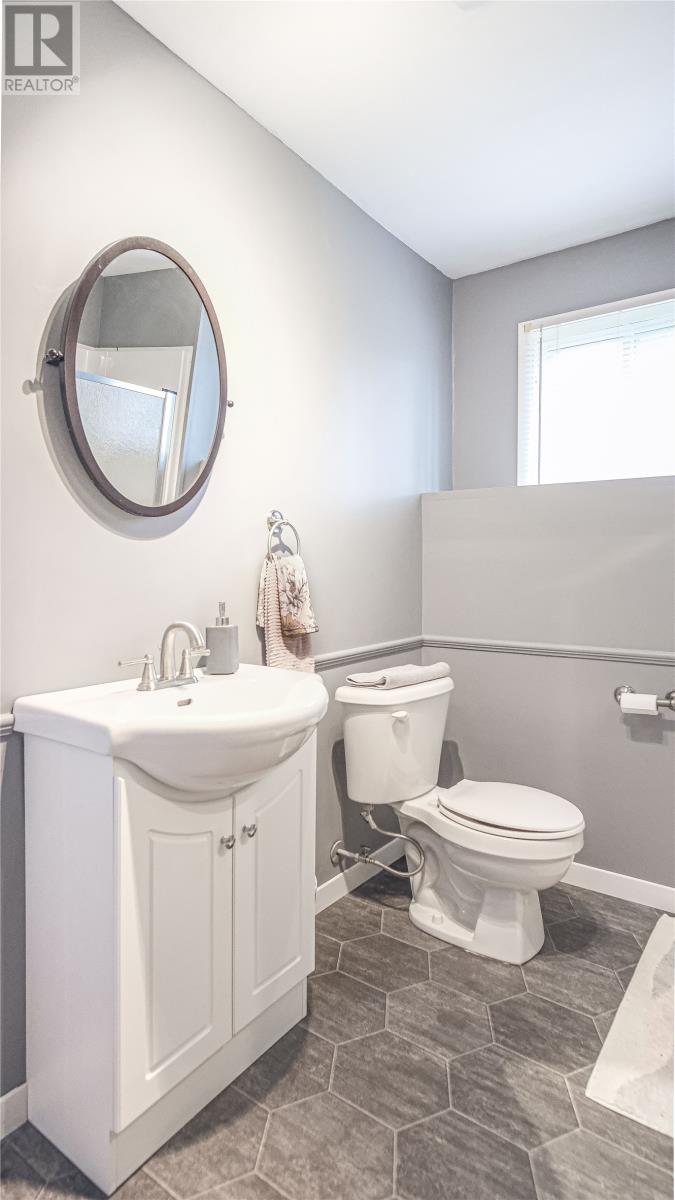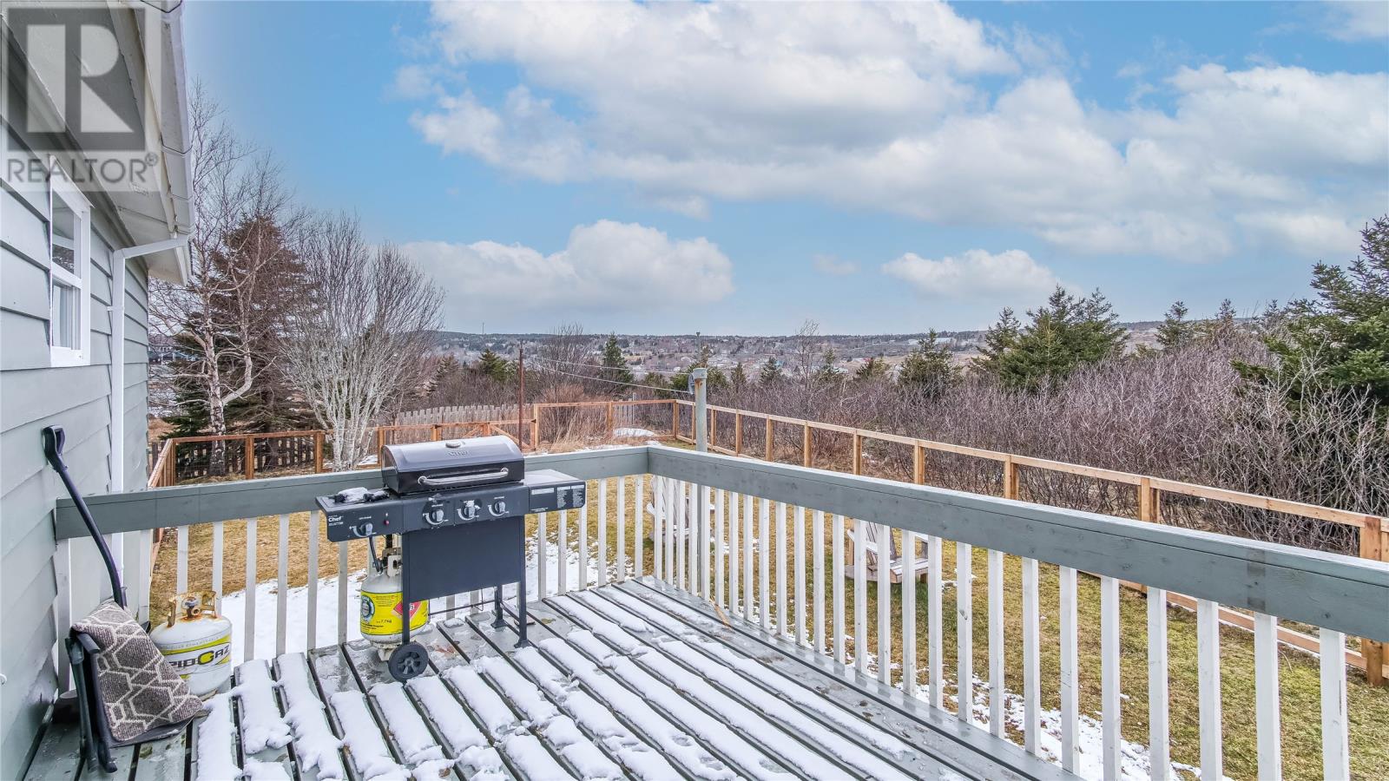Overview
- Single Family
- 5
- 2
- 2508
- 1985
Listed by: 4 Percent Real Estate Professionals Inc.
Description
Welcome to 39 Marine Drive, a spacious 2,500 sq/ft bungalow style home featuring 4+1 bedrooms, 2 full baths, and a detached garage in a prime location. This well-designed home boasts a sunken living room with large windows and ample natural light, a functional galley kitchen, and a separate in-law suiteâperfect for extended family or rental income. The detached garage offers ample storage or workshop space, while the private backyard is ideal for relaxation and entertaining. Located close to waterfront views, trails, parks, schools, and only 6 minutes away from all the amenities of Stavanger Drive, this versatile property is a must-see! (id:9704)
Rooms
- Bath (# pieces 1-6)
- Size: 9.75x4.75
- Bedroom
- Size: 13.6x12.1
- Laundry room
- Size: 8.9x8.1
- Not known
- Size: 11.8x11x.2
- Not known
- Size: 20.25x10.5
- Not known
- Size: 16.8x8.6
- Bath (# pieces 1-6)
- Size: 4pc
- Bedroom
- Size: 10.3x9.6
- Bedroom
- Size: 11.1x10.1
- Dining room
- Size: 15.4x12
- Kitchen
- Size: 17.2x8.4
- Living room
- Size: 16.9x14.1
- Porch
- Size: 6.1x5.7
- Primary Bedroom
- Size: 11.1x12
- Not known
- Size: 20x16
Details
Updated on 2025-03-23 16:10:10- Year Built:1985
- Appliances:Dishwasher, Refrigerator, Microwave, Stove, Washer, Dryer
- Zoning Description:Two Apartment House
- Lot Size:12314 Sq/ft
Additional details
- Building Type:Two Apartment House
- Floor Space:2508 sqft
- Architectural Style:Bungalow
- Stories:1
- Baths:2
- Half Baths:0
- Bedrooms:5
- Rooms:15
- Flooring Type:Ceramic Tile, Hardwood, Laminate, Mixed Flooring
- Foundation Type:Concrete
- Sewer:Municipal sewage system
- Heating Type:Baseboard heaters
- Heating:Electric
- Exterior Finish:Other
- Construction Style Attachment:Detached
Mortgage Calculator
- Principal & Interest $2,319.00
- Property Tax $237.19
- Home Insurance $179.74
- PMI $0.00














































































































