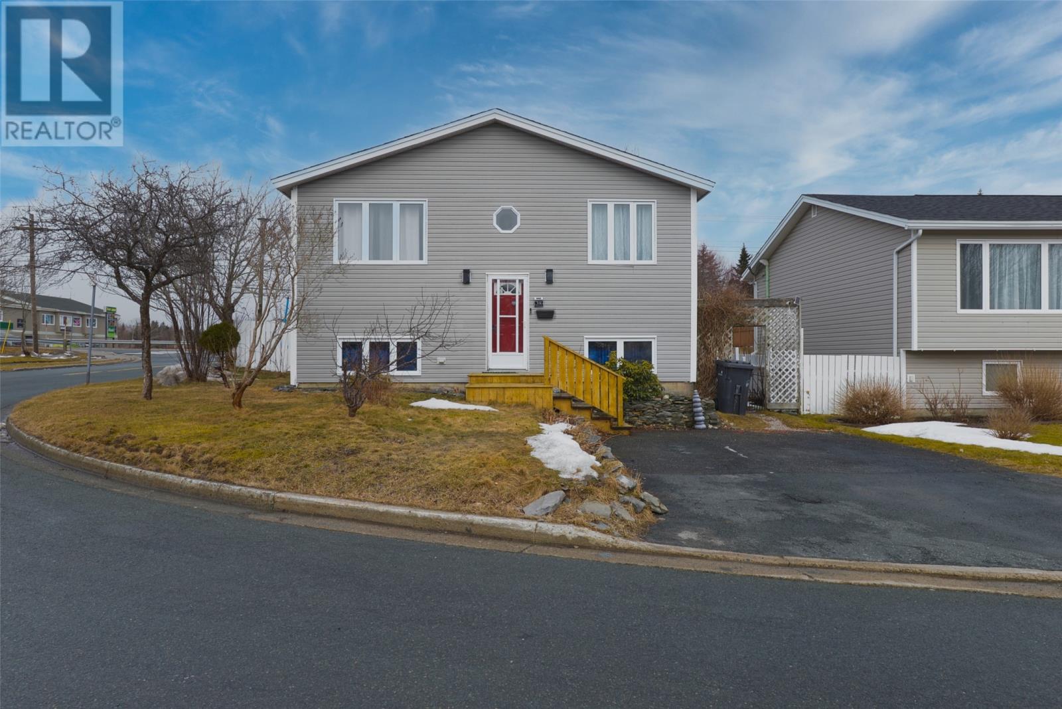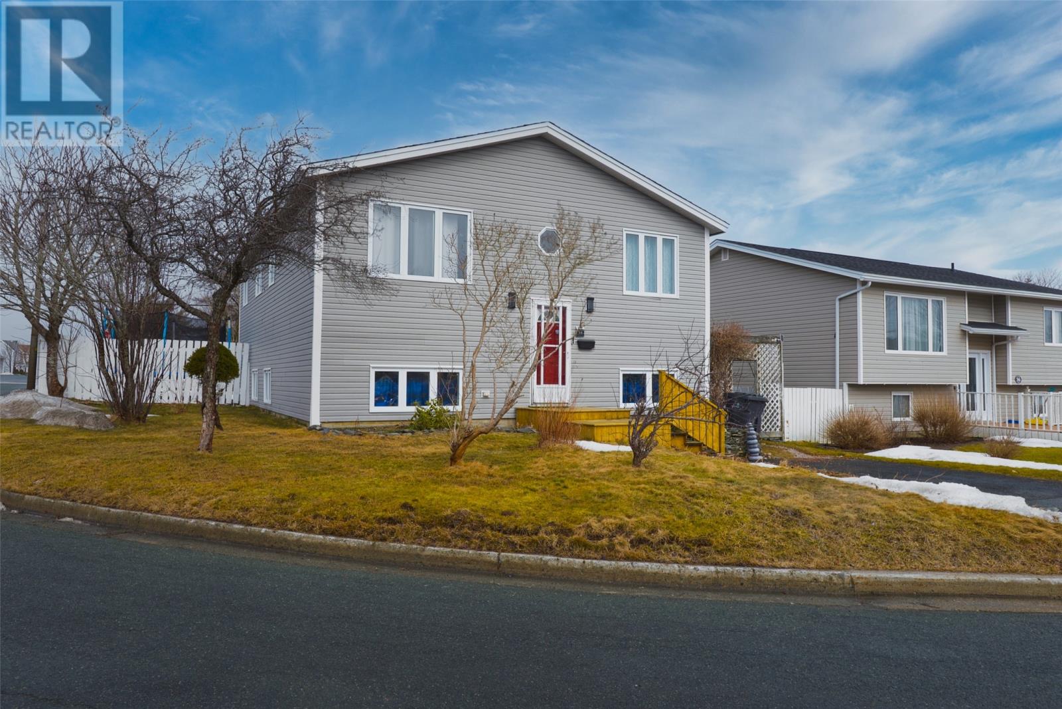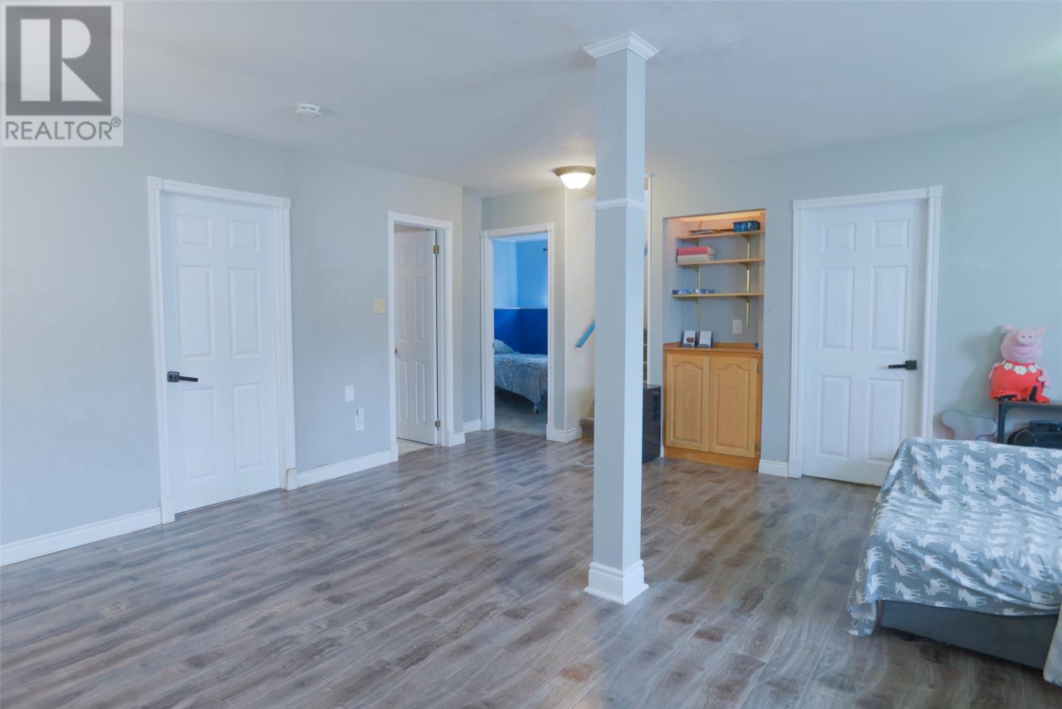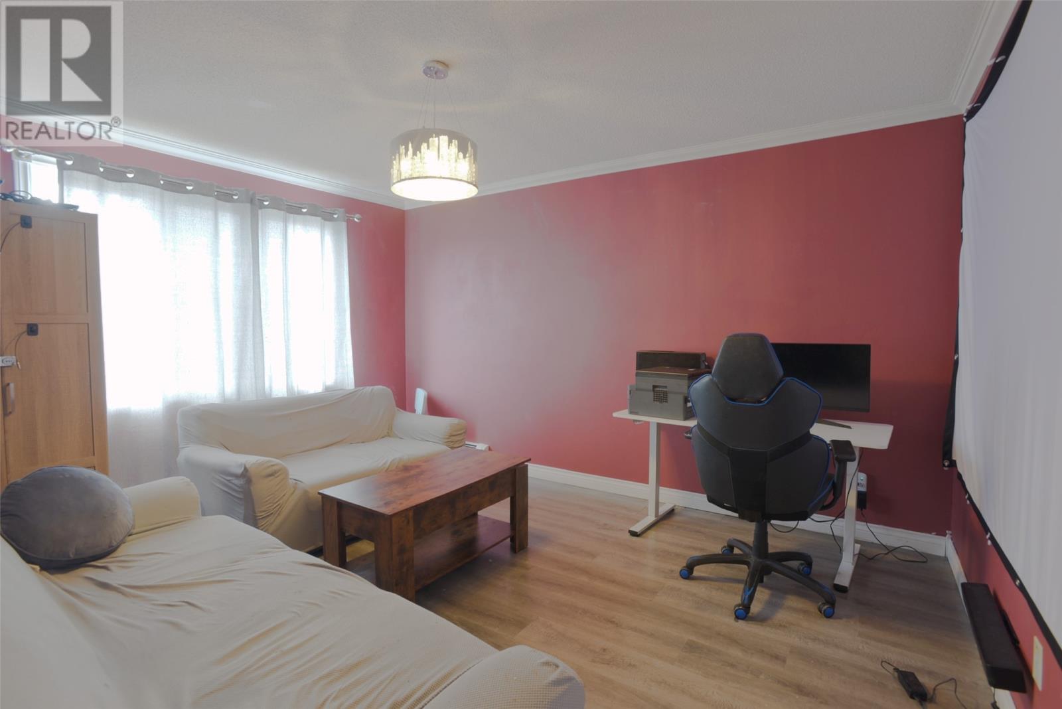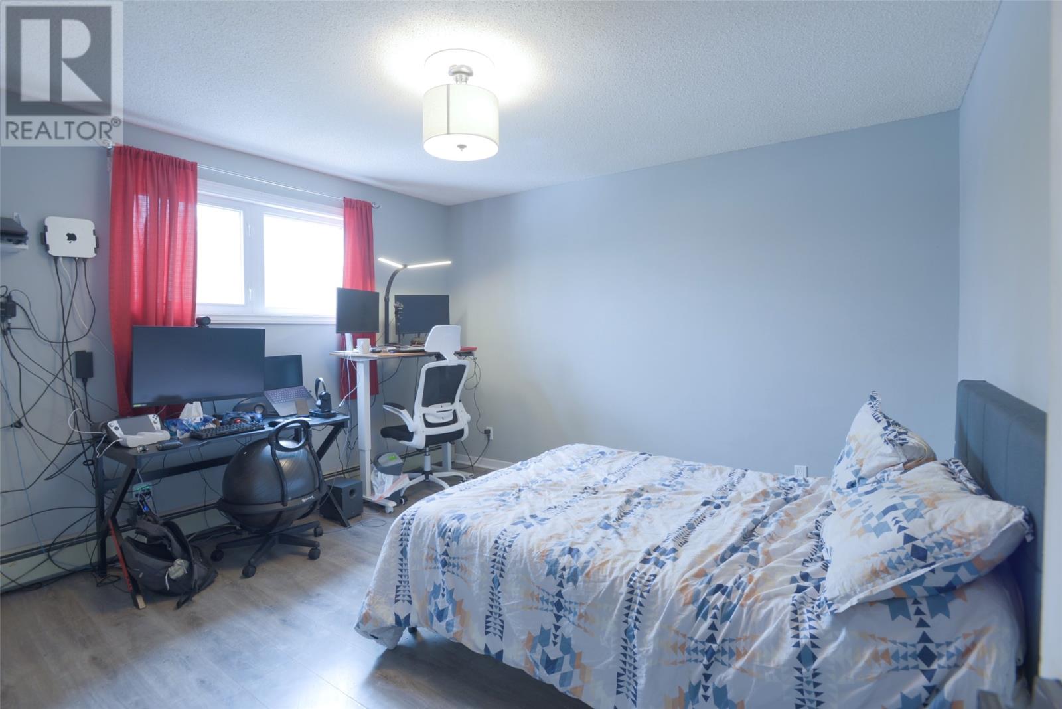Overview
- Single Family
- 5
- 2
- 2200
- 1981
Listed by: eXp Realty
Description
Welcome to 38 Yetman Drive, where comfort meets convenience in this beautifully spacious 5-bedroom, 2-bathroom home. Situated on a corner lot, this property offers plenty of space inside and out, making it perfect for families or those who love to entertain. The main living areas are bright and inviting, with plenty of room for both everyday living and special occasions. The huge rec-room is a standout feature, complete with a wet bar, ideal for hosting friends and family, setting up a playroom, or even creating your dream media space. The fully fenced backyard is another highlight, offering privacy and ample room for outdoor activities, gardening, or relaxing on a sunny day. With schools, walking trails, and essential amenities just minutes away, this home provides the perfect balance of quiet suburban living with easy access to everything you need. Donât miss out on this incredible opportunity. See for yourself why 38 Yetman Drive is the perfect place to call home! As per sellers direction, there will be no conveyance of any offers prior to 5PM on March 30th. All offers to be left open for acceptance until 10PM on March 30th. (id:9704)
Rooms
- Bedroom
- Size: 9.6 x 9.8
- Bedroom
- Size: 9 x 11
- Laundry room
- Size: 7.5 x 5.6
- Recreation room
- Size: 18 x 20
- Bath (# pieces 1-6)
- Size: 4PC
- Bedroom
- Size: 9.4 x 11.6
- Bedroom
- Size: 9 x 11
- Dining room
- Size: 12.6 x 9.8
- Kitchen
- Size: 12.6 x 11.8
- Living room
- Size: 11.6 x 13.6
- Primary Bedroom
- Size: 11.6 x 12.4
Details
Updated on 2025-03-31 16:10:14- Year Built:1981
- Appliances:Refrigerator, Washer, Wet Bar, Dryer
- Zoning Description:House
- Lot Size:50 x 100 approx
Additional details
- Building Type:House
- Floor Space:2200 sqft
- Stories:1
- Baths:2
- Half Baths:0
- Bedrooms:5
- Rooms:11
- Flooring Type:Carpeted, Laminate, Other
- Construction Style:Split level
- Foundation Type:Concrete
- Sewer:Municipal sewage system
- Heating Type:Radiant heat
- Heating:Oil
- Exterior Finish:Vinyl siding
- Construction Style Attachment:Detached
Mortgage Calculator
- Principal & Interest
- Property Tax
- Home Insurance
- PMI
Listing History
| 2022-09-16 | $254,900 |

