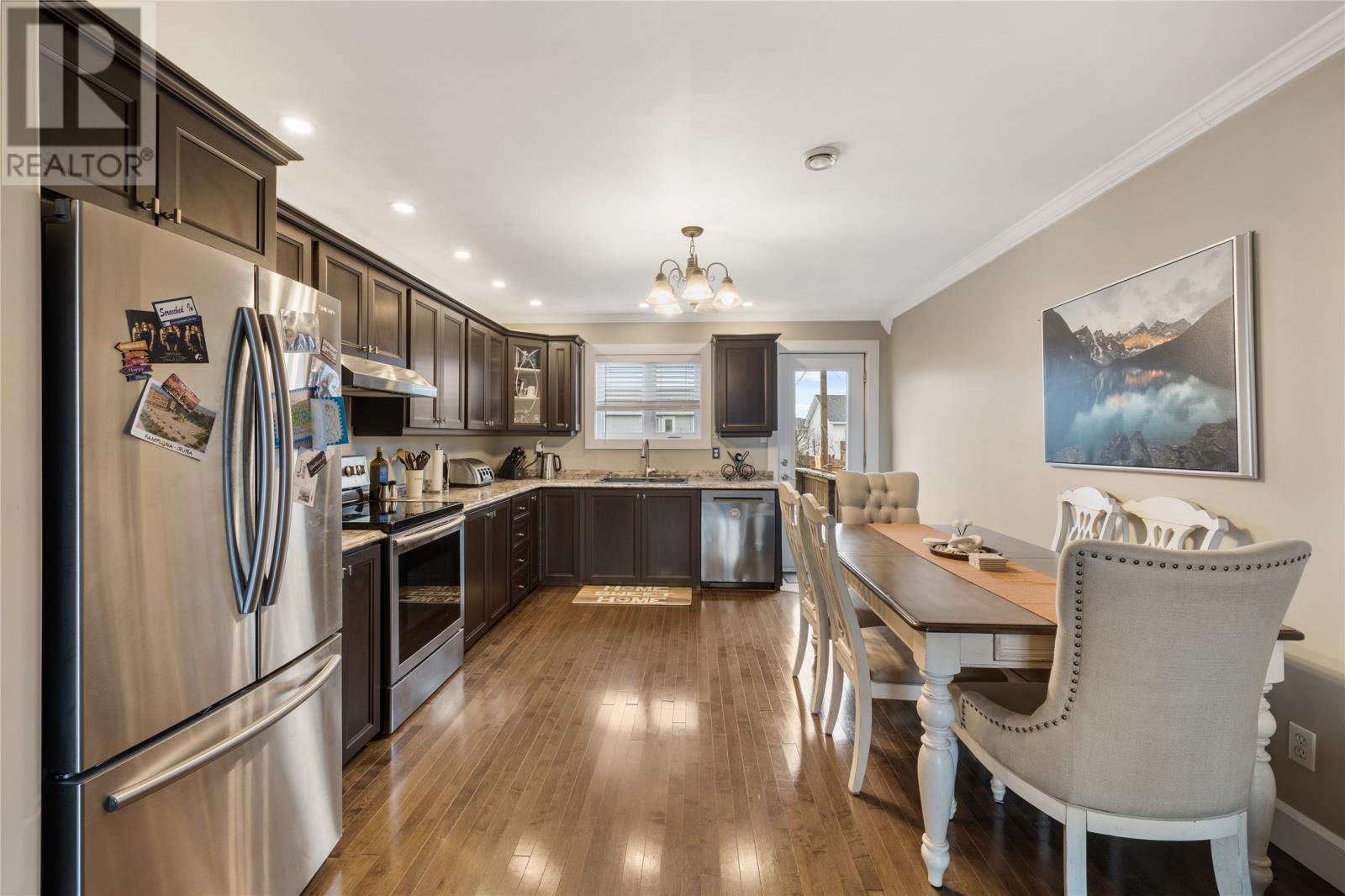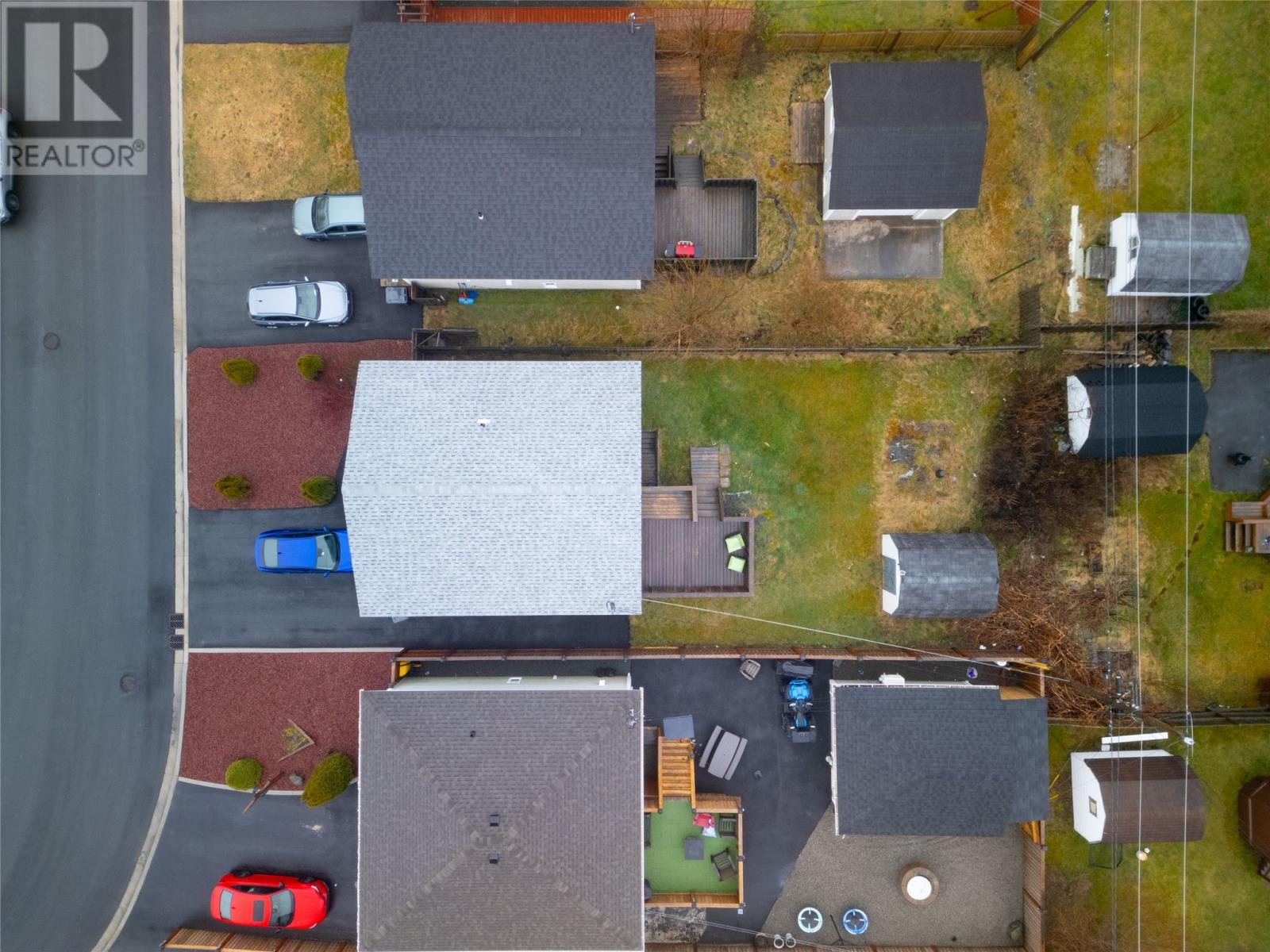Overview
- Single Family
- 4
- 2
- 1600
- 1996
Listed by: BlueKey Realty Inc.
Description
This well-kept 4-bedroom, 2-bathroom home is located on a quiet street in an established area of Paradise, offering a functional layout with several recent upgrades already completed. The main floor features two bedrooms, a bright living area, and an eat-in kitchen, while the semi above-ground basement includes two additional roomsâperfect for use as bedrooms, an office, or rec space. Youâll also find a full bathroom, laundry area, and walkout access to the backyard from this level. Recent updates include shingles (2021), vinyl siding (2022), vinyl windows (2022), attic insulation (2022), back patio door (2022) , and a new basement walkout door (2022). The backyard includes drive-through access, a small storage shed, and a back patioâa great spot for outdoor seating or summer BBQs. A solid, move-in-ready home in a convenient location close to schools, walking trails, and amenities, 31 Ashgrove Drive is ready for its next chapter. As per seller`s direction, no conveyance of offers until 2:00PM Monday May 12th, 2025. All offers to be open until 7:00pm Monday May 12th, 2025. (id:9704)
Rooms
- Bedroom
- Size: 10x8
- Bedroom
- Size: 10x14
- Laundry room
- Size: 8x8
- Storage
- Size: 10x8
- Bedroom
- Size: 9x8
- Living room
- Size: 11x16
- Not known
- Size: 12x14
- Primary Bedroom
- Size: 12x14
Details
Updated on 2025-05-10 20:10:46- Year Built:1996
- Appliances:Dishwasher
- Zoning Description:House
- Lot Size:40x100
- Amenities:Recreation, Shopping
Additional details
- Building Type:House
- Floor Space:1600 sqft
- Stories:1
- Baths:2
- Half Baths:0
- Bedrooms:4
- Flooring Type:Laminate, Other
- Construction Style:Split level
- Foundation Type:Concrete
- Sewer:Municipal sewage system
- Cooling Type:Air exchanger
- Heating Type:Baseboard heaters
- Heating:Electric
- Exterior Finish:Wood shingles
- Construction Style Attachment:Detached
Mortgage Calculator
- Principal & Interest
- Property Tax
- Home Insurance
- PMI
Listing History
| 2021-09-20 | $249,999 | 2021-09-03 | $269,900 |



























