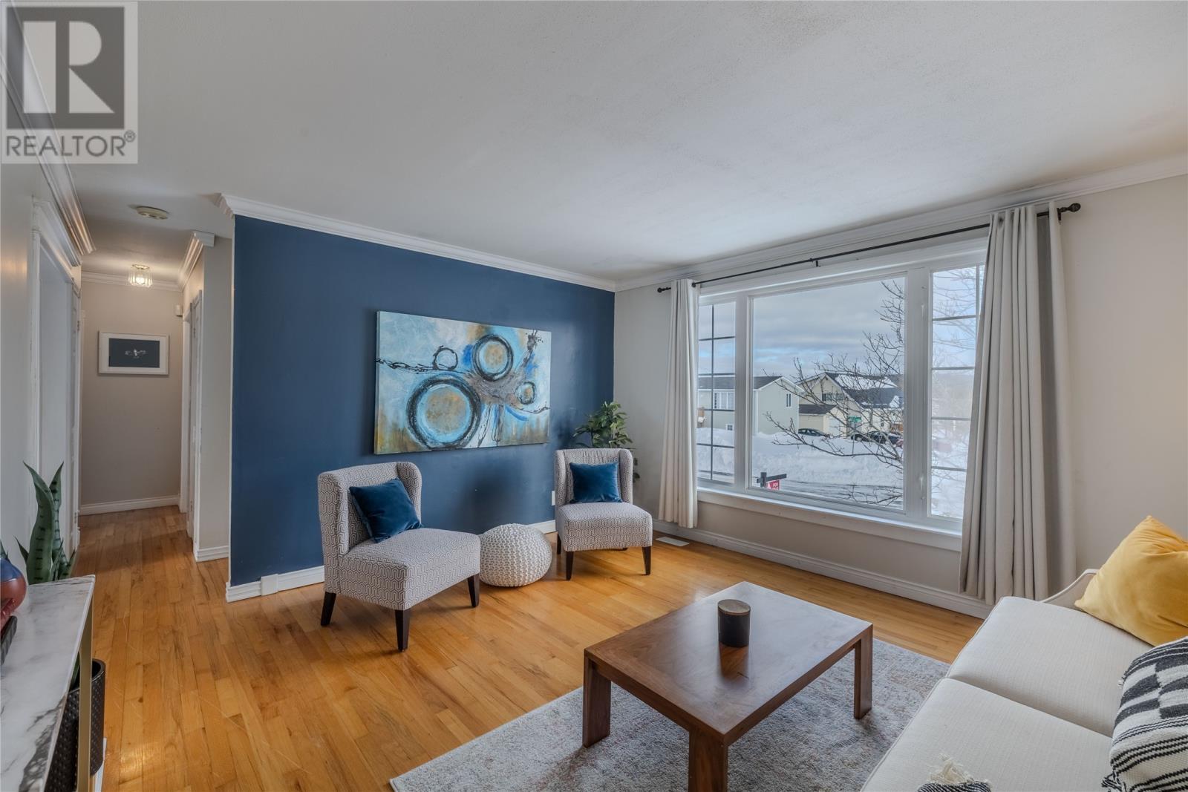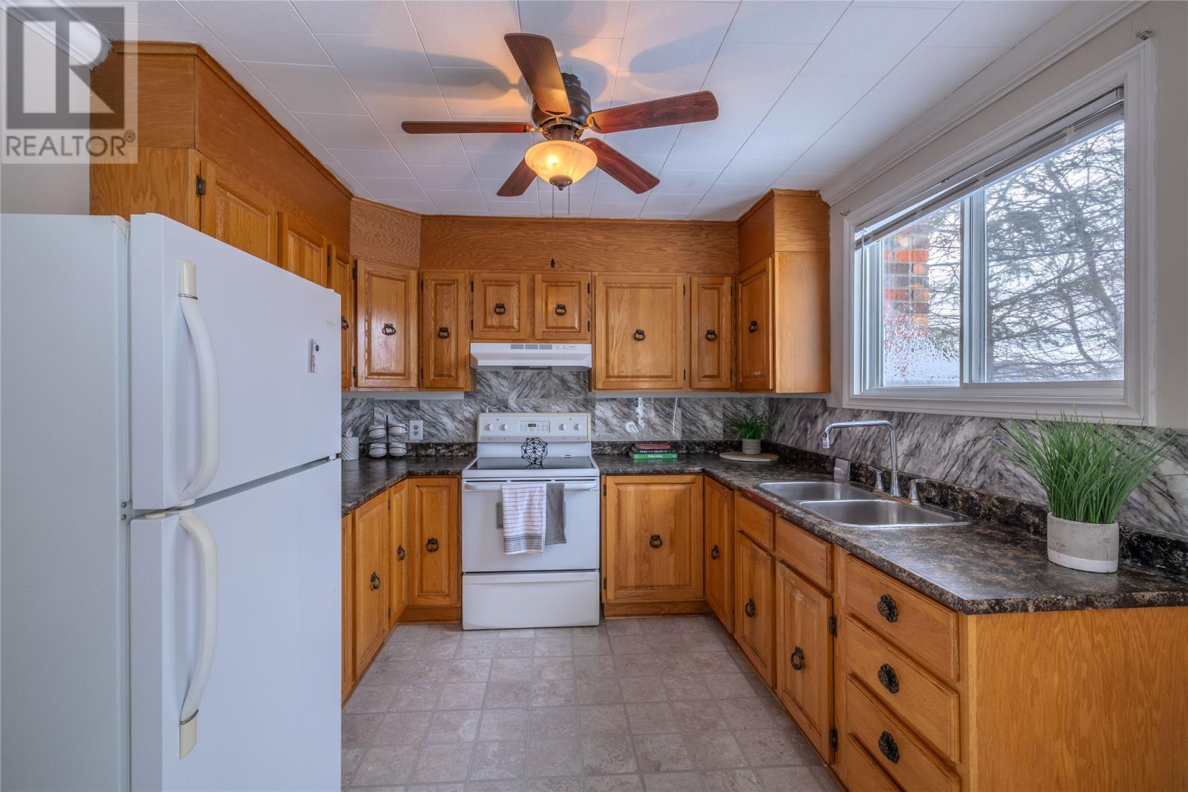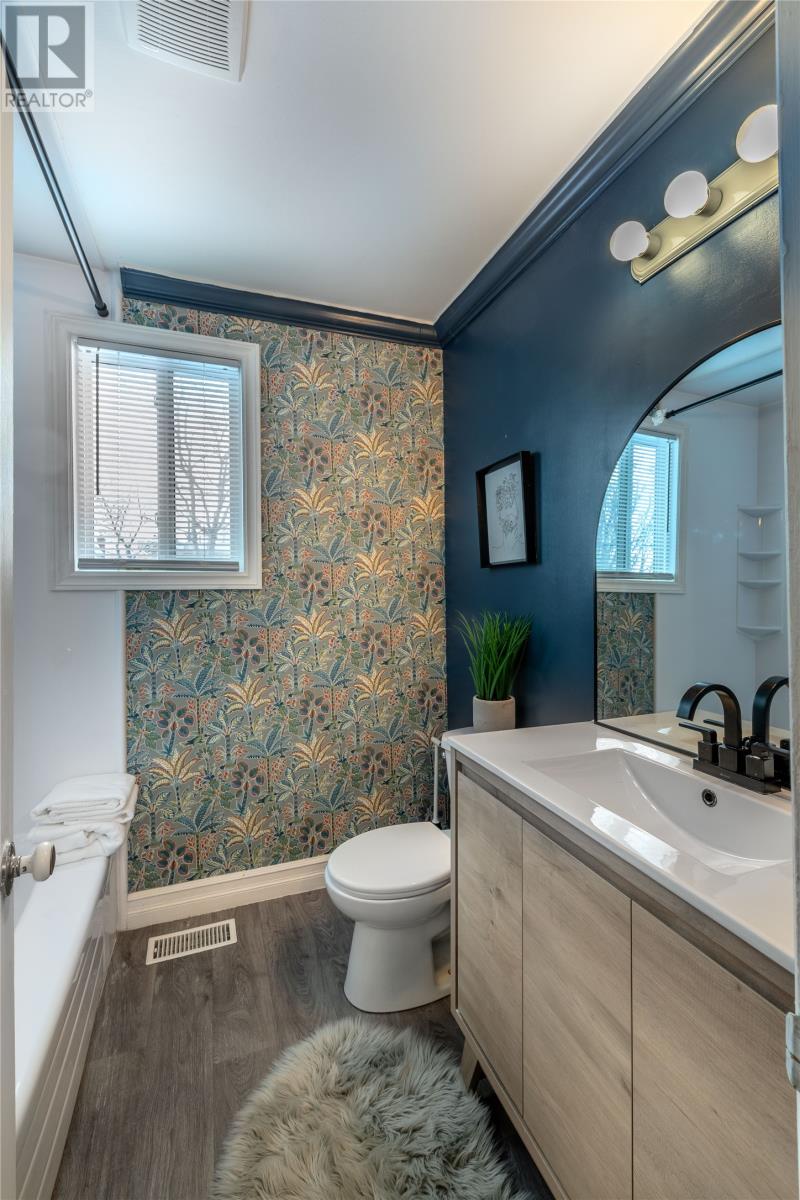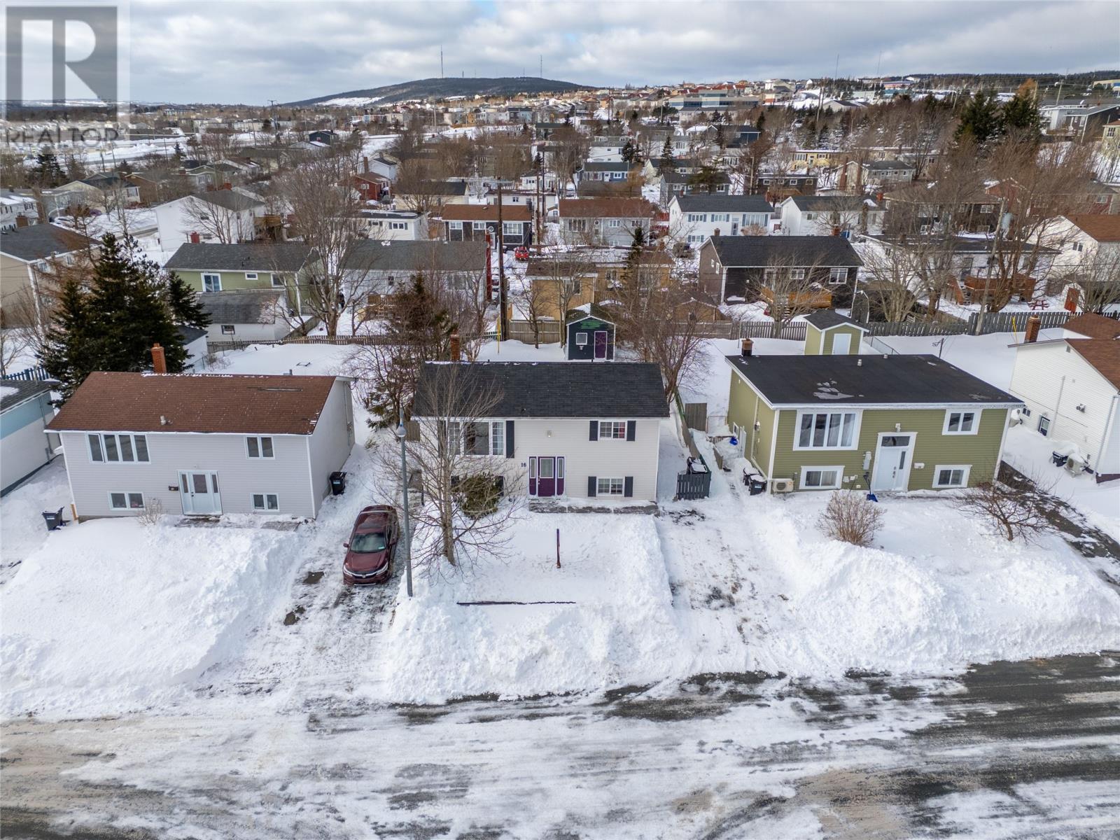Overview
- Single Family
- 3
- 2
- 1650
- 1973
Listed by: Atlantic Team Realty Incorporated
Description
Welcome to 16 Bartlett Placeâa well-maintained, two-apartment home in the highly desirable West End of St. Johnâs. Whether youâre a first-time buyer needing mortgage support, an investor looking for steady income, or someone downsizing with rental potential in mind, this property checks all the boxes. The main unit features a bright, eat-in kitchen ideal for family meals, a cozy living room filled with natural light, two well-sized bedrooms with low-maintenance laminate flooring, and warm hardwood throughout the main living areas. Downstairs includes a versatile rec room or den plus a laundry and storage room. The self-contained basement apartment offers a clean, one-bedroom layout with a full bath and a long-term tenant who has been renting since 2008 at $700/month POUâhappy to stay, offering immediate and reliable income. Major upgrades include a brand-new hot air furnace, a 2022 oil tank with a 25-year warranty, and shingles replaced in 2012âcostly items already taken care of. Outside, the home offers two separate paved single-car driveways, a fully fenced backyard ideal for kids, pets, or gardening, a large storage shed, and a sunny patio off the kitchenâperfect for relaxing in the evenings. Located just minutes from the Village Mall, bus routes, and schools, and only 10 minutes to downtown, Costco, or anywhere you need to be thanks to quick access to the Team Gushue Highway. This is a solid, move-in-ready home with great rental history, smart upgrades, and a location that canât be beat. No conveyance of offers until noon on Sunday, April 13. Donât miss your chance to own a versatile, income-generating property in a fantastic neighborhoodâschedule your viewing today! (id:9704)
Rooms
- Laundry room
- Size: 11`0"" x 7`5""
- Not known
- Size: 11`0"" x 10`0""
- Not known
- Size: 11`0"" x 10`0""
- Not known
- Size: 10`5"" x 9`5""
- Recreation room
- Size: 11`5"" x 11`0""
- Bedroom
- Size: 10`0"" x 7`5""
- Kitchen
- Size: 18`0"" x 9`5""
- Living room
- Size: 14`0"" x 13`0""
- Primary Bedroom
- Size: 12`0"" x 10`5""
Details
Updated on 2025-04-14 16:10:14- Year Built:1973
- Appliances:Stove, Washer, Dryer
- Zoning Description:Two Apartment House
- Lot Size:107` x 52` x 107` x 48`
- Amenities:Recreation, Shopping
Additional details
- Building Type:Two Apartment House
- Floor Space:1650 sqft
- Baths:2
- Half Baths:0
- Bedrooms:3
- Flooring Type:Hardwood, Laminate, Mixed Flooring
- Construction Style:Split level
- Sewer:Municipal sewage system
- Heating Type:Forced air
- Heating:Electric, Oil
- Exterior Finish:Wood shingles, Vinyl siding
- Construction Style Attachment:Detached
Mortgage Calculator
- Principal & Interest
- Property Tax
- Home Insurance
- PMI
Listing History
| 2016-04-12 | $275,000 | 2016-01-14 | $299,500 |




































