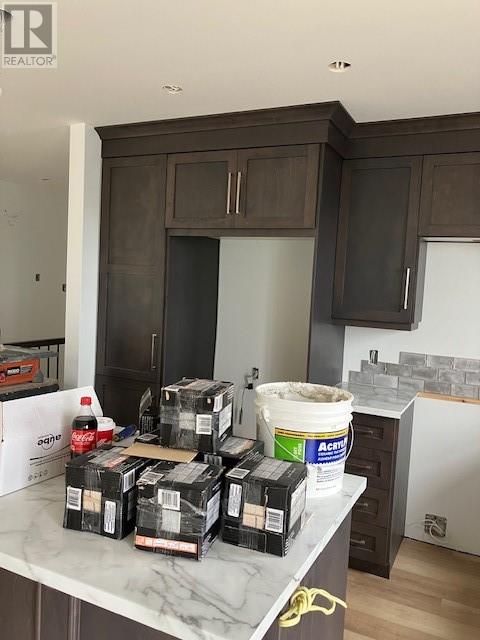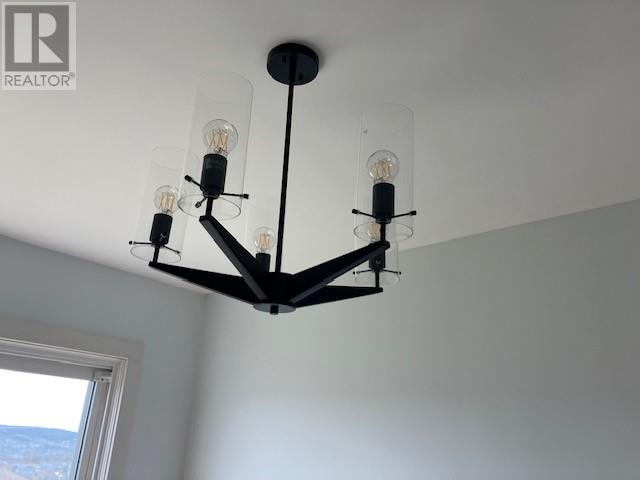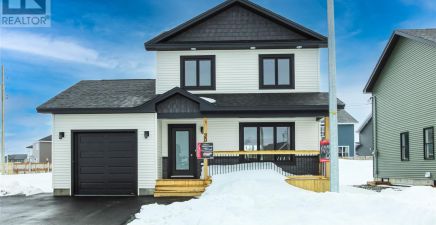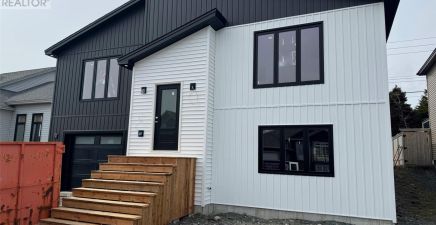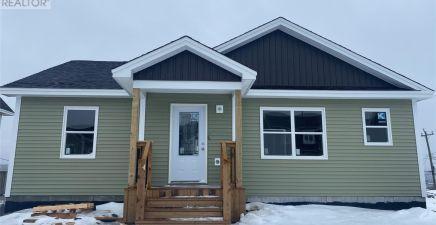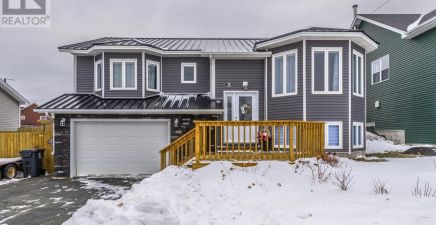Overview
- Single Family
- 5
- 4
- 2310
- 2024
Listed by: BlueKey Realty Inc.
Description
Welcome to one of West End`s newest communities. The layout with a main floor featuring an open concept kitchen and living room, along with plenty of natural light and a deck overlooking the city, is very appealing. Plus, having a 3-bedroom bungalow with a 2-bedroom apartment offers great flexibility for different living arrangements or potential rental income. The inclusion of a walk-in closet and ensuite in the primary bedroom adds a luxurious touch, and the spacious lower level family room with a half bath and laundry room is a practical addition. The above-ground 2-bedroom apartment with its own open concept living/kitchen area and laundry room is a definite bonus, especially for offsetting mortgage costs or accommodating extended family members. With properties like these moving quickly, it`s clear there`s a lot of interest in this community. Overall, it`s a promising investment opportunity or a comfortable home for anyone looking in the area. Whether you`re considering it as an investment or a place to call home, it`s a fantastic find in a sought-after community. HST to be rebated to builder (id:9704)
Rooms
- Bath (# pieces 1-6)
- Size: 2 Piece
- Family room
- Size: 12 x 20
- Bath (# pieces 1-6)
- Size: 3 Piece
- Not known
- Size: 11 x 12.6
- Not known
- Size: 11 x 12.6
- Not known
- Size: 10 x 10
- Not known
- Size: 11 x 11
- Bath (# pieces 1-6)
- Size: 3 Piece
- Bedroom
- Size: 9 x 10
- Bedroom
- Size: 9 x 10
- Ensuite
- Size: 3 Piece
- Kitchen
- Size: 9 x 13
- Living room
- Size: 12 x 16
- Primary Bedroom
- Size: 12 x 12
Details
Updated on 2024-05-07 06:02:10- Year Built:2024
- Zoning Description:Two Apartment House
- Lot Size:50 100
Additional details
- Building Type:Two Apartment House
- Floor Space:2310 sqft
- Architectural Style:Bungalow
- Stories:1
- Baths:4
- Half Baths:1
- Bedrooms:5
- Rooms:14
- Flooring Type:Mixed Flooring
- Foundation Type:Concrete
- Sewer:Municipal sewage system
- Cooling Type:Air exchanger
- Heating:Electric
- Exterior Finish:Vinyl siding
- Construction Style Attachment:Detached
School Zone
| Prince of Wales Collegiate | L1 - L3 |
| Leary’s Brook Junior High | 6 - 9 |
| St. Andrew’s Elementary | K - 5 |
Mortgage Calculator
- Principal & Interest
- Property Tax
- Home Insurance
- PMI



