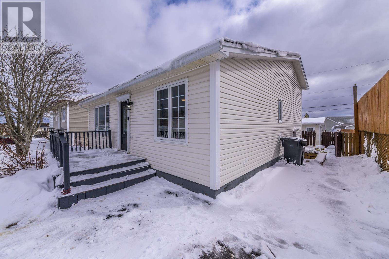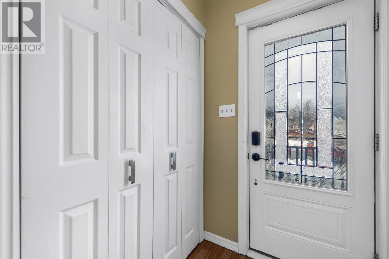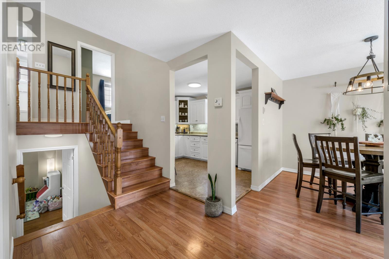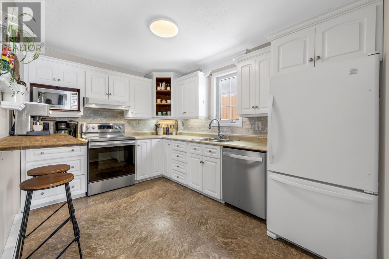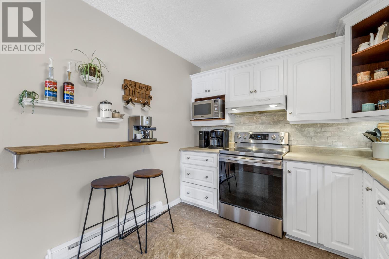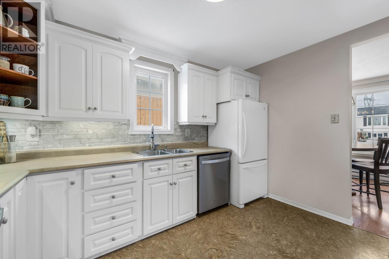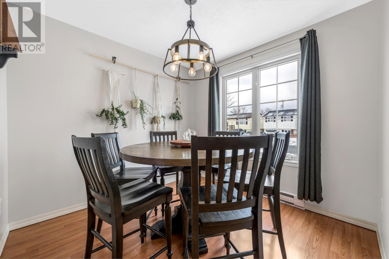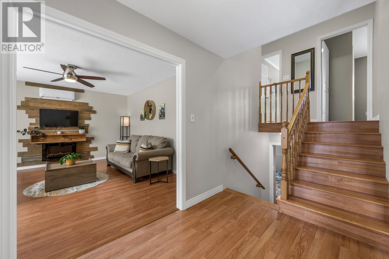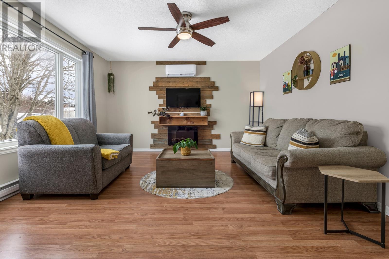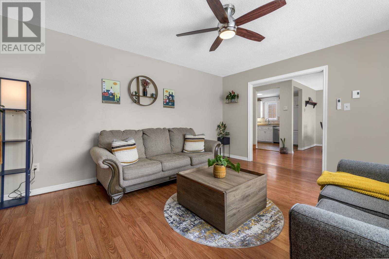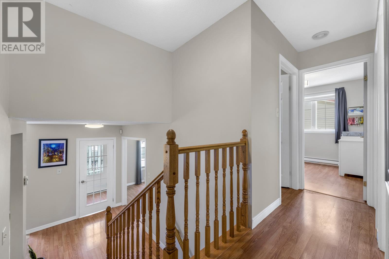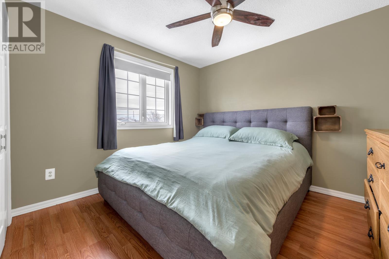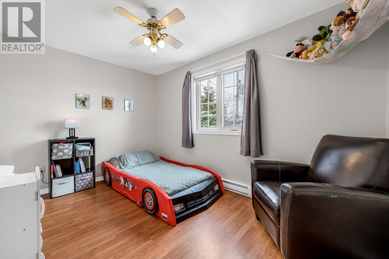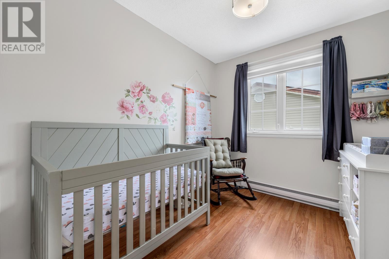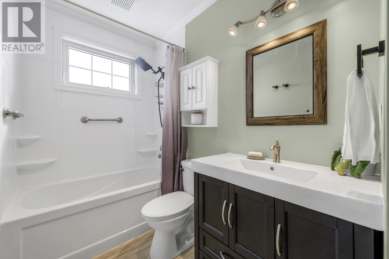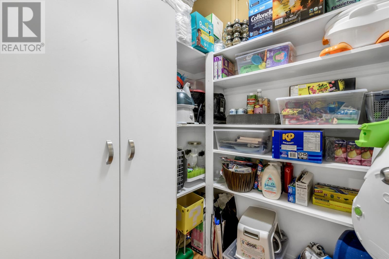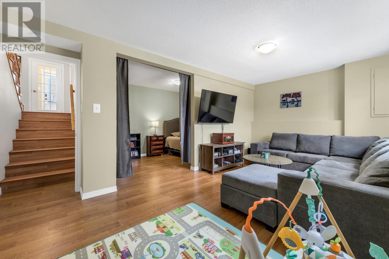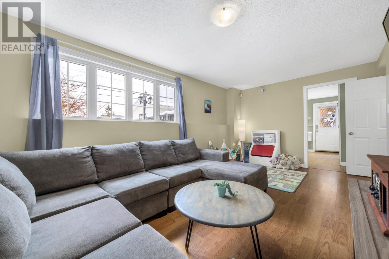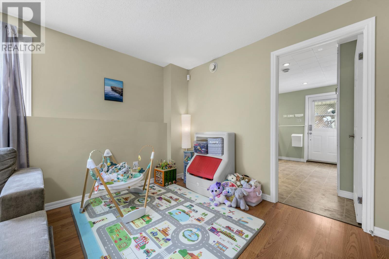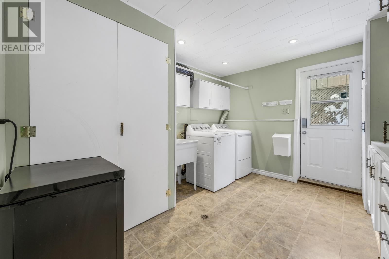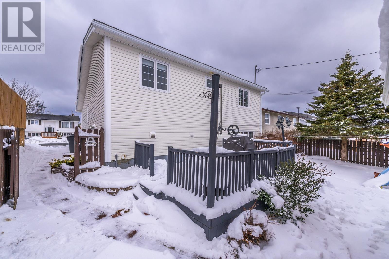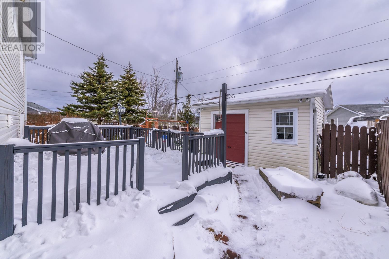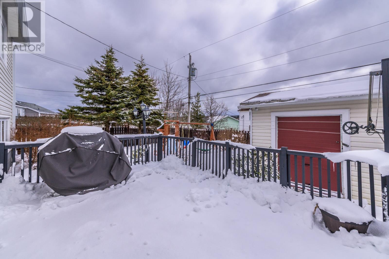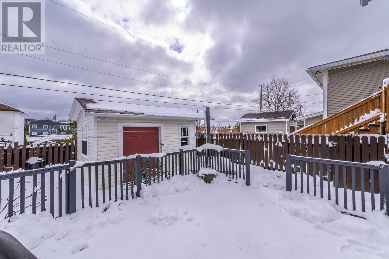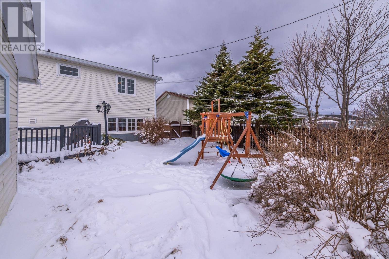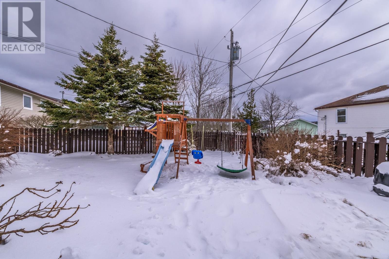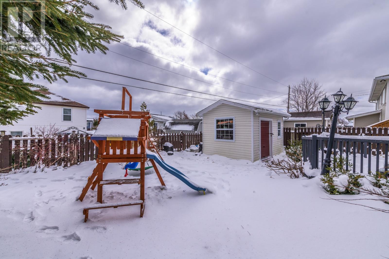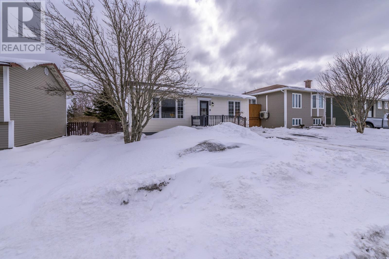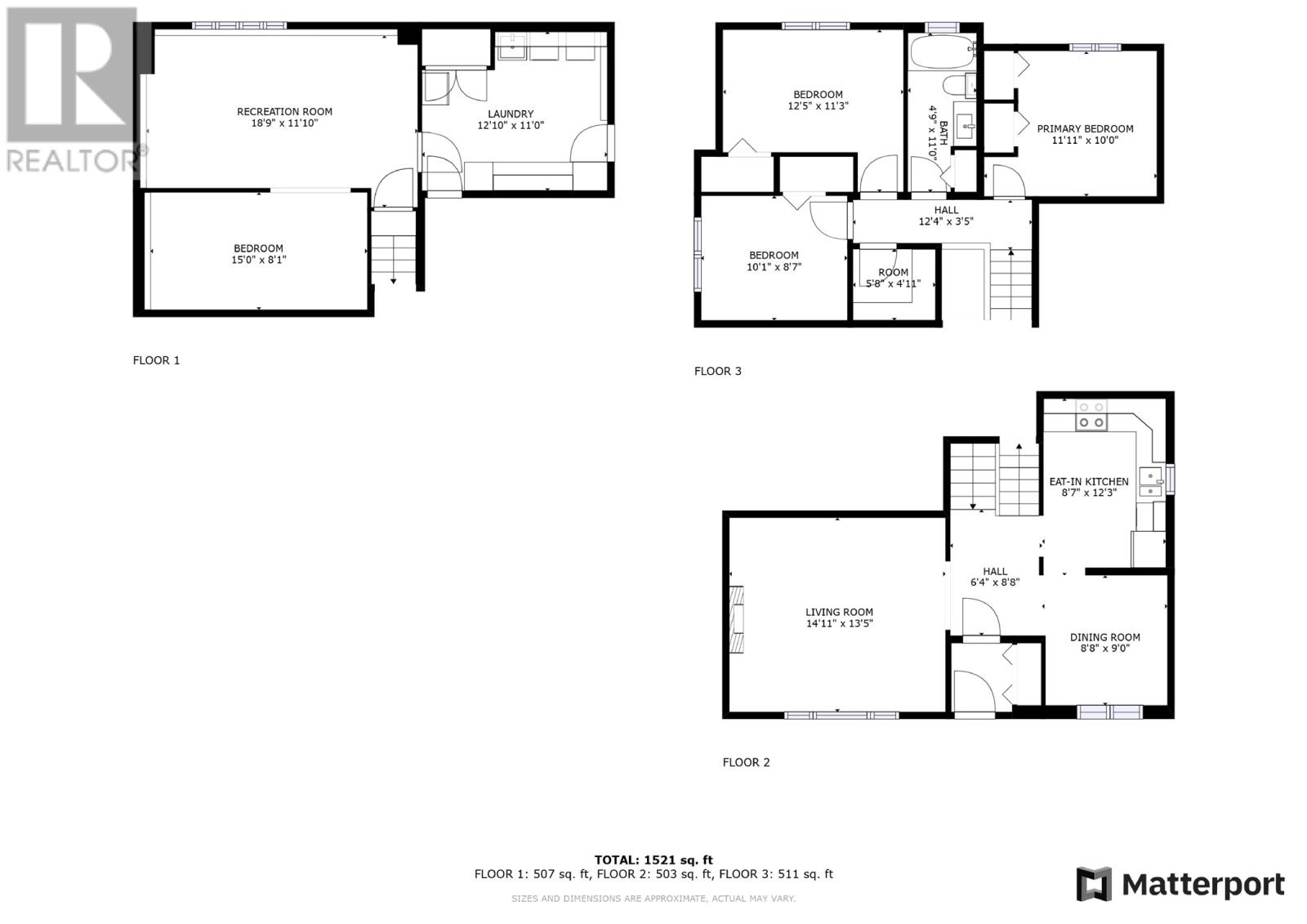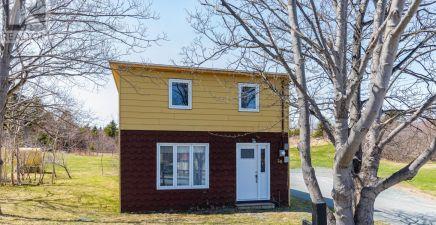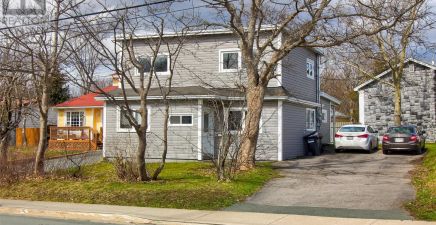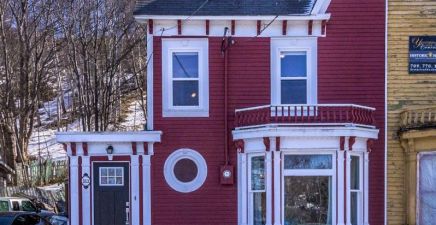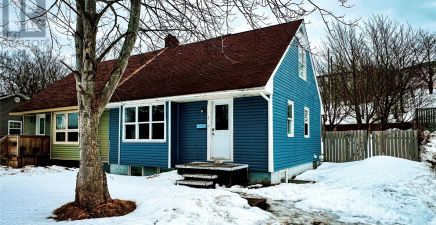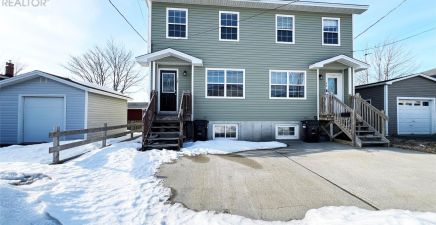Overview
- Single Family
- 3
- 1
- 1521
- 1988
Listed by: Keller Williams Platinum Realty
Description
Welcome to 87 Elizabeth Drive in the sought-after Elizabeth Park subdivision, where comfort and convenience meet in a well-maintained multi-level home perfect for your family. Recent upgrades include brand new shingles installed in April 2024 and a new mini-split heat pump in 2023, ensuring peace of mind and cost-effective climate control year-round. The main floor welcomes you with a bright and inviting atmosphere, boasting an updated kitchen with white cabinets, new appliances, and a coffee bar. The dining room comfortably accommodates family meals, while the spacious living room with a cozy fireplace adds warmth and charm. A closed-in porch provides additional space for relaxation. Upstairs, three bedrooms await along with a full bathroom and a handy storage pantry. The lower level offers versatility with a welcoming rec room, a bonus room, a laundry-mud room with ample storage, and exterior access. Outside, the fully fenced and level backyard features a large storage shed, a patio for outdoor gatherings, and rear yard access. The location is unbeatable, with easy access to major routes like TCH, Topsail Road, and Kenmount Road. Cedar Plaza, offering various amenities, is a short drive or a pleasant 10-minute walk away. Public transportation is convenient, with a Metro Bus stop just a 15-minute walk away. The neighborhood is quiet and family-friendly, with playgrounds and walking trails nearby, making it ideal for active lifestyles. Zoned for Elizabeth Park, MPI, and MPSH schools, this is the one you`ve been waiting for! Book your showing today! (id:9704)
Rooms
- Laundry room
- Size: 12`10"" x 11
- Not known
- Size: 15 x 8`1""
- Recreation room
- Size: 18.3 x 12
- Dining room
- Size: 8`8"" x 9
- Kitchen
- Size: 12`3"" x 8`7""
- Living room
- Size: 14`11"" x 13`5""
- Bath (# pieces 1-6)
- Size: 4`9"" x 11
- Bedroom
- Size: 12`5"" x 11`3""
- Bedroom
- Size: 10`1"" x 8`7""
- Not known
- Size: 5`8"" x 4`11""
- Primary Bedroom
- Size: 11` 11"" x 10
Details
Updated on 2024-04-21 06:02:08- Year Built:1988
- Zoning Description:House
- Lot Size:50 x 100
Additional details
- Building Type:House
- Floor Space:1521 sqft
- Stories:1
- Baths:1
- Half Baths:0
- Bedrooms:3
- Rooms:11
- Flooring Type:Laminate, Mixed Flooring
- Foundation Type:Concrete
- Sewer:Municipal sewage system
- Cooling Type:Air exchanger
- Heating:Electric
- Exterior Finish:Vinyl siding
- Fireplace:Yes
- Construction Style Attachment:Detached
School Zone
| Mount Pearl Senior High | 9 - L3 |
| Mount Pearl Intermediate | 7 - 8 |
| Elizabeth Park Elementary | K - 6 |
Mortgage Calculator
- Principal & Interest
- Property Tax
- Home Insurance
- PMI
360° Virtual Tour
Listing History
| 2019-11-28 | $239,000 |

