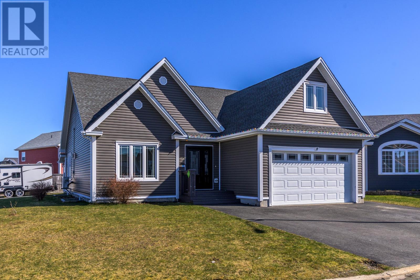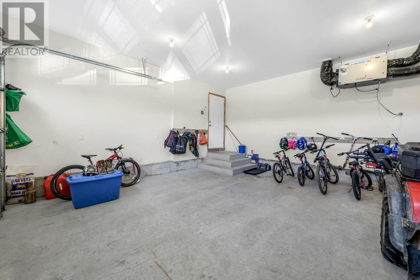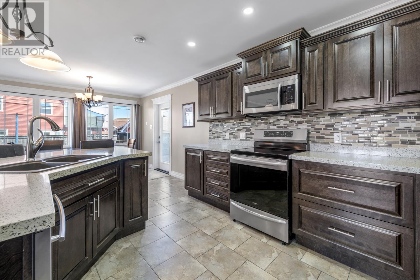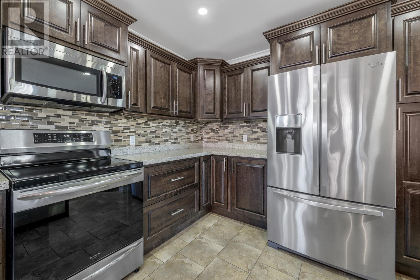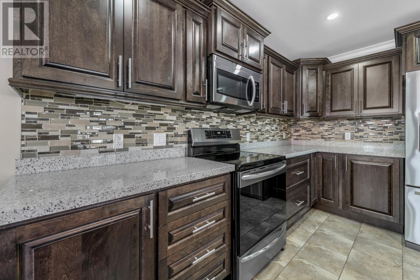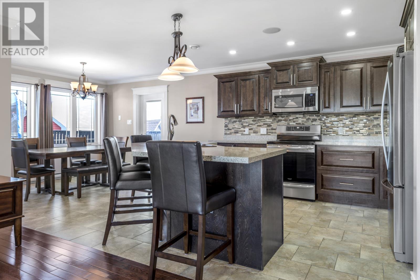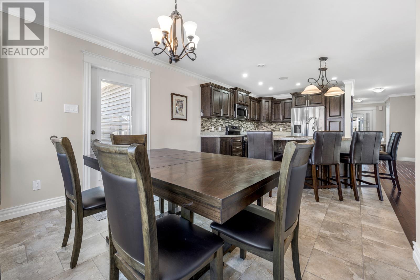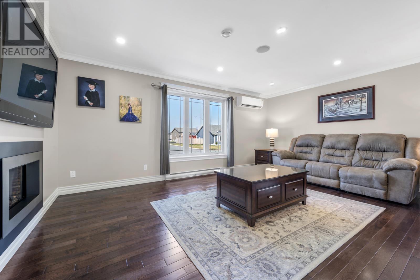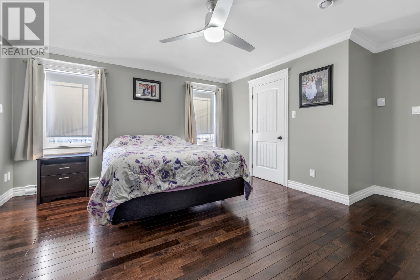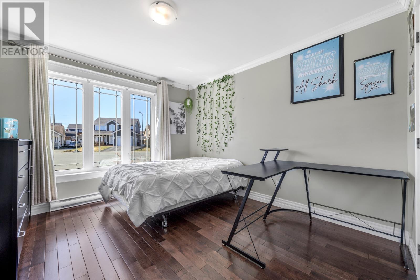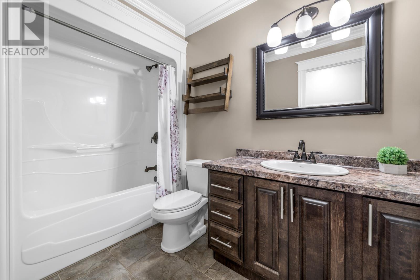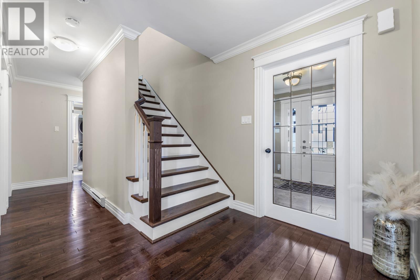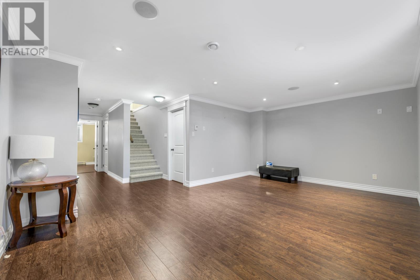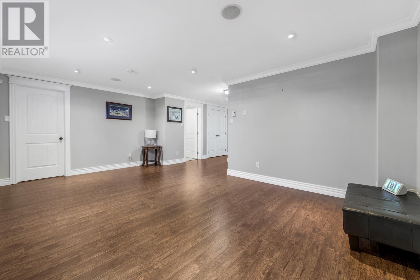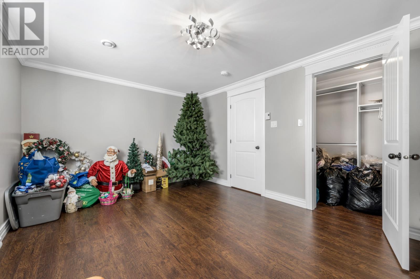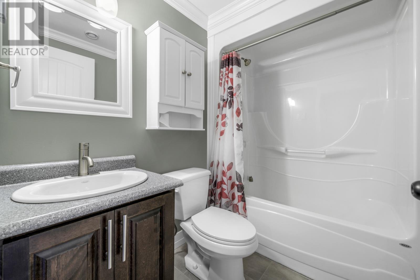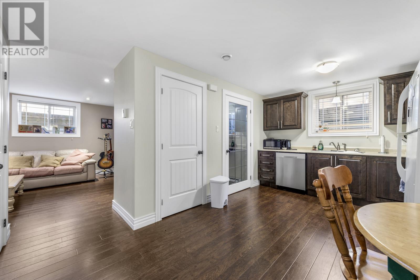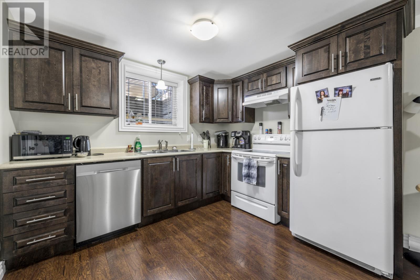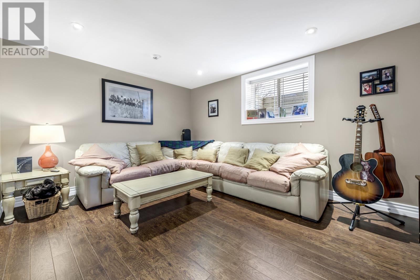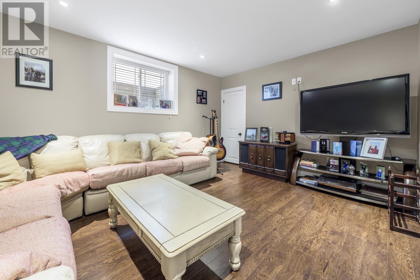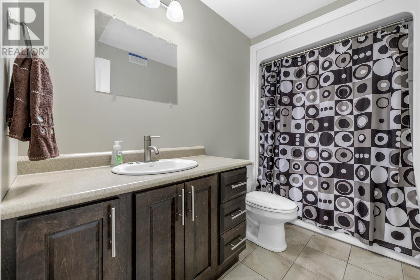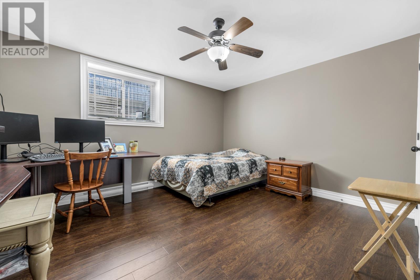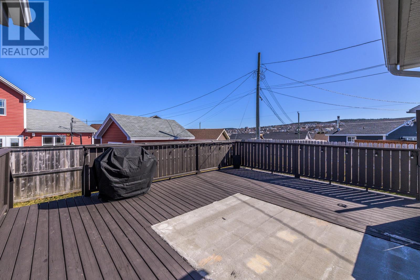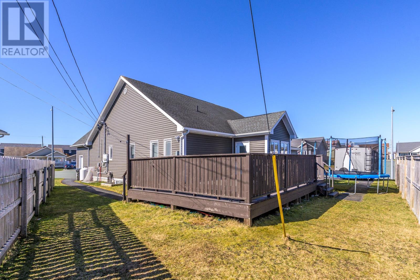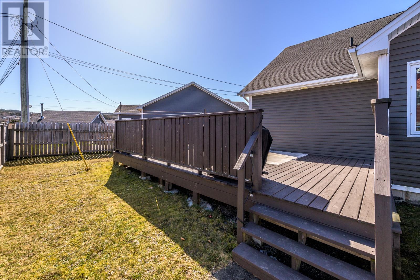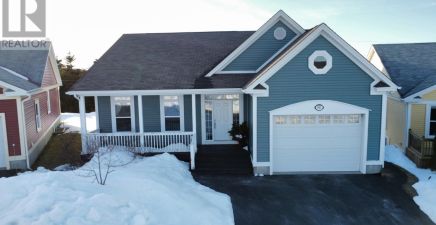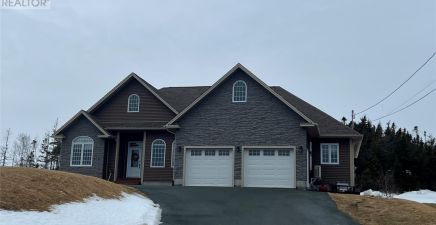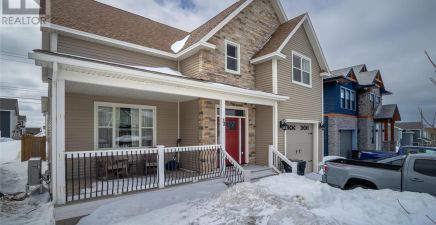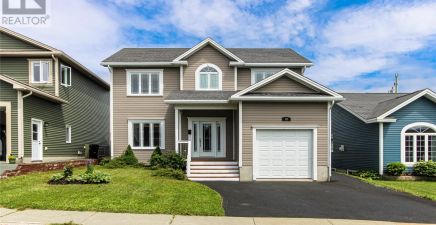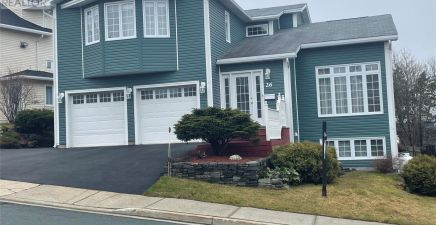Overview
- Single Family
- 5
- 4
- 3680
- 2013
Listed by: 3% Realty East Coast
Description
Welcome to this executive two apartment bungalow located on an oversized corner lot on a double cul de sac in Kilbride that awaits a new owner and is move in ready with nothing left to do. The main level is sure to impress with open concept living and so much sq footage. As you enter you will find a large porch with double closets, continue in and there are 2 main floor bedrooms one being the Master Oasis with large walk in closet and ensuite that offers a custom tiled shower and double sinks. The main floor also offers main bathroom, large pantry, Laundry and access to the large third bedroom which could also be secondary family room space over the garage. The large kitchen living and dining nook offers tons of natural light and is the perfect entertaining space with large island complete with granite countertops, every hoses dream!! The basement has an additional bedroom with walk in closet, bath, and rec. room space with tons of storage available. This home also offers a 1 bedroom 1 bathroom basement apartment with custom finishes, and separate driveway the perfect supplemental income or space to move in your parents for that extra help. The grounds are fully landscaped, has a large deck and freshly sprayed driveways. (id:9704)
Rooms
- Bath (# pieces 1-6)
- Size: 3PC
- Bath (# pieces 1-6)
- Size: 4PC
- Bedroom
- Size: 15.8 X 12.9
- Family room
- Size: 13.6 X 18.2
- Not known
- Size: 12.9 X 14.9
- Not known
- Size: 9.2 X 13
- Not known
- Size: 15.6 X 12.4
- Storage
- Size: 6.4 X 12.5
- Bath (# pieces 1-6)
- Size: 4PC
- Bedroom
- Size: 9.8 X 12.6
- Dining nook
- Size: 12.6 X 8
- Ensuite
- Size: 3PC
- Kitchen
- Size: 16.2 X 9.9
- Living room
- Size: 10.3 X 16.2
- Primary Bedroom
- Size: 16.2 X 14.3
- Bedroom
- Size: 20 X 20
Details
Updated on 2024-04-30 06:02:17- Year Built:2013
- Appliances:Alarm System, Dishwasher, Refrigerator, Stove
- Zoning Description:Two Apartment House
- Lot Size:75 X 100 approx
- Amenities:Recreation, Shopping
Additional details
- Building Type:Two Apartment House
- Floor Space:3680 sqft
- Architectural Style:Bungalow
- Stories:1
- Baths:4
- Half Baths:0
- Bedrooms:5
- Rooms:16
- Flooring Type:Hardwood, Other
- Fixture(s):Drapes/Window coverings
- Foundation Type:Concrete
- Sewer:Municipal sewage system
- Heating Type:Baseboard heaters
- Heating:Electric, Propane
- Exterior Finish:Vinyl siding
- Fireplace:Yes
- Construction Style Attachment:Detached
School Zone
| Waterford Valley High | L1 - L3 |
| Beaconsfield Junior High | 8 - 9 |
| Hazelwood Elementary | K - 7 |
Mortgage Calculator
- Principal & Interest
- Property Tax
- Home Insurance
- PMI
Listing History
| 2021-07-16 | $469,900 |

