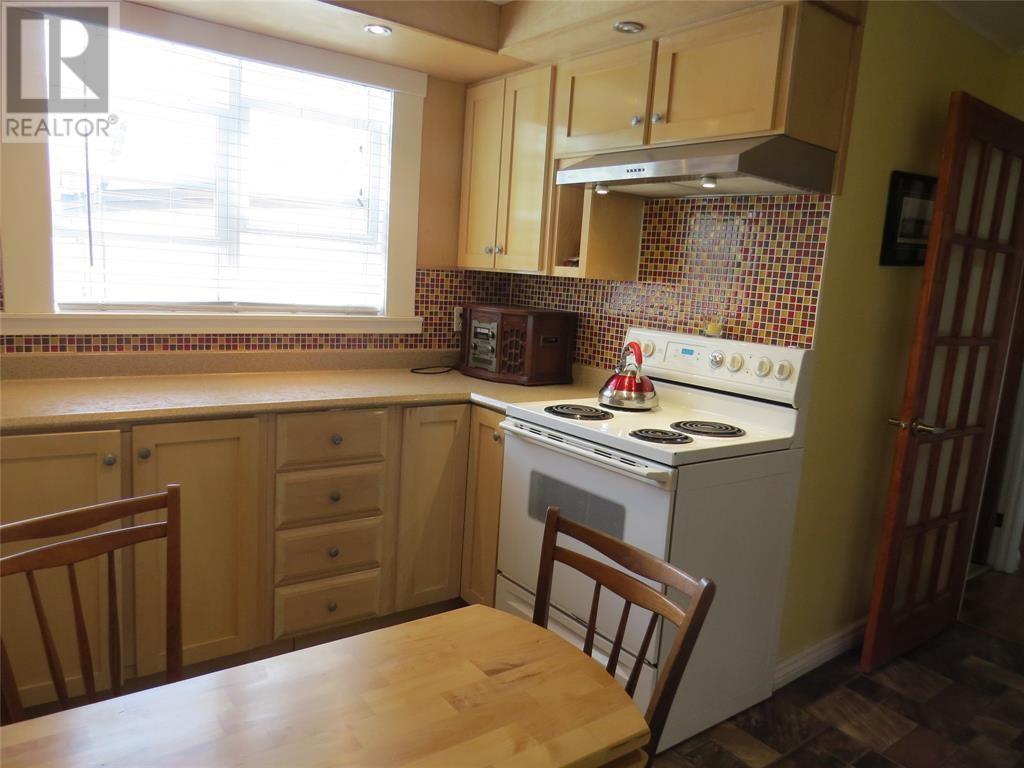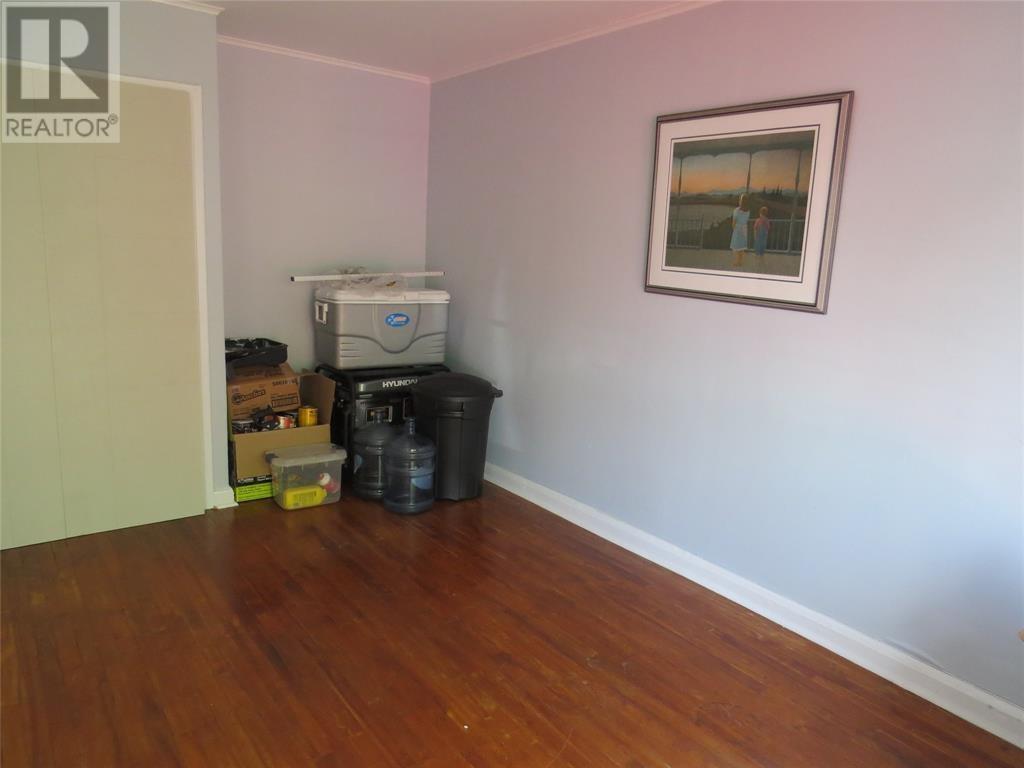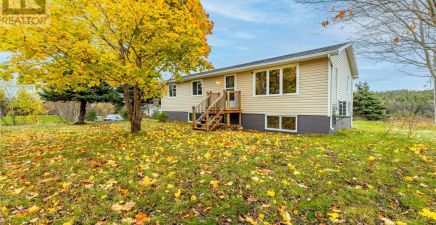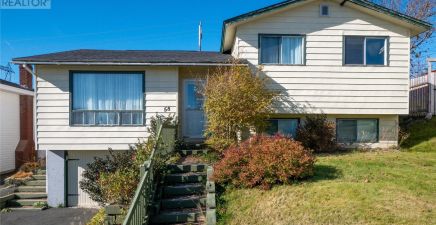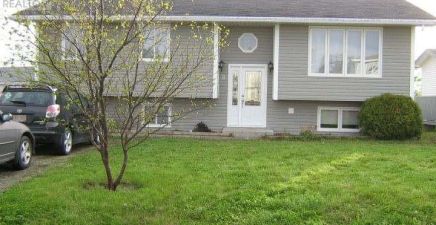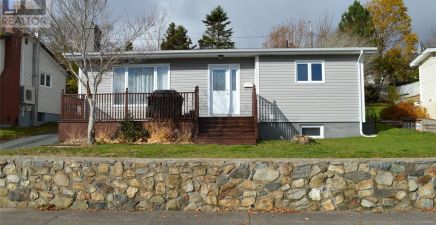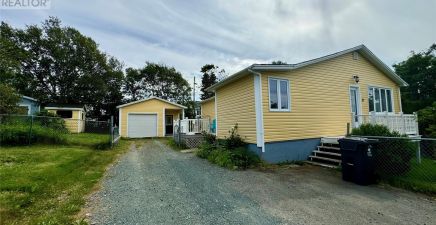Overview
- Single Family
- 4
- 2
- 2154
- 1967
Listed by: Royal LePage Atlantic Homestead
Description
Great Opportunity, Impressive Residential property, Turn of the Century detached home formally a Magistrates Residence! Upgrades over the years include new windows, kitchen, door hardware & electrical panels! Features include kitchen,den/office, boardroom/livingroom and bathroom. Upstairs features 4 bedrooms/offices, bathroom & sitting room could be used as an exercise room also plumbed in for a kitchen. Over the years the property has served as a family home, rooms for rent, 2-Apartment & as a combined office & residence. Currently rented up & down to amazing tenants(photos taken prior to tenants moving in). Centrally located to all major amenities including RNC, Central Fire Station, Grocery Stores, Churchill Square, Recreation Facilities, Coffee Shops, Restaurants & Downtown living! Situated on all major bus routes, walking distance to MUN, ideal for the family looking for young adults to go to school or also for the in-home Lawyer, Accountant or Doctor`s residence! 2-car off street parking along W/ 3 courtesy stalls, Great Investment! (id:9704)
Rooms
- Bath (# pieces 1-6)
- Size: B4 6.2 x 7.2
- Bedroom
- Size: 12.3 x 14.4
- Playroom
- Size: 11.1 x 13
- Primary Bedroom
- Size: 9.11 x 14.1
- Bath (# pieces 1-6)
- Size: B4 5.8 x 7.6
- Den
- Size: 11.9 x 12.8
- Dining room
- Size: 9.7 x 16.6
- Kitchen
- Size: 11.4 x 13.9
- Living room
- Size: 15.2 x 17.3
- Porch
- Size: 5.10 x 8.6
- Bedroom
- Size: 9.3 x 10.1
- Bedroom
- Size: 12 x 12.4
Details
Updated on 2024-09-16 06:02:04- Year Built:1967
- Appliances:See remarks
- Zoning Description:Two Apartment House
- Lot Size:34 x 81
- Amenities:Recreation, Shopping
Additional details
- Building Type:Two Apartment House
- Floor Space:2154 sqft
- Architectural Style:2 Level
- Baths:2
- Half Baths:0
- Bedrooms:4
- Rooms:12
- Flooring Type:Carpeted, Hardwood, Other
- Sewer:Municipal sewage system
- Heating:Electric
- Exterior Finish:Other
- Fireplace:Yes
- Construction Style Attachment:Detached
Mortgage Calculator
- Principal & Interest
- Property Tax
- Home Insurance
- PMI
Listing History
| 2017-10-27 | $249,900 | 2017-09-09 | $269,900 | 2017-06-14 | $249,900 |














