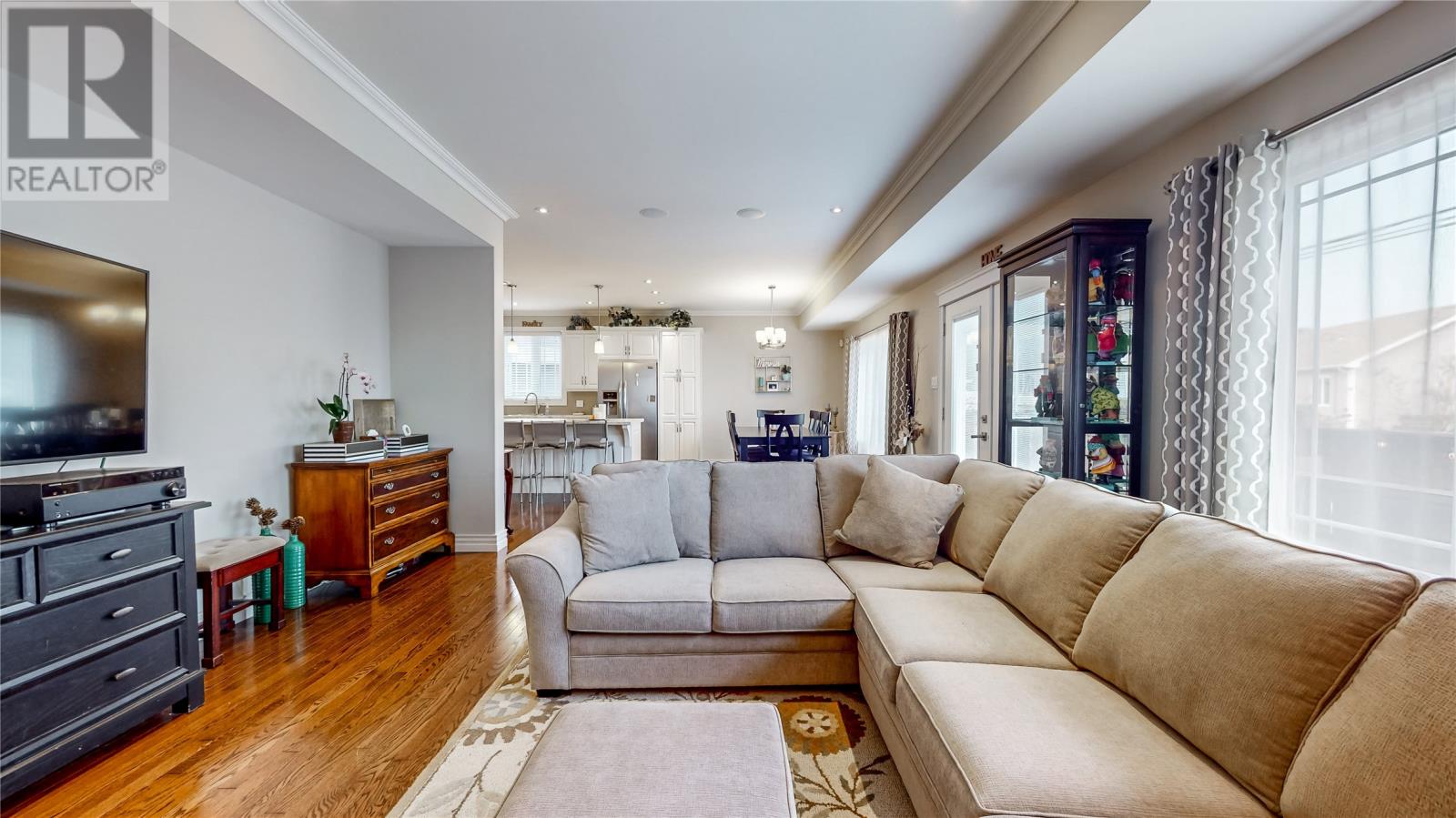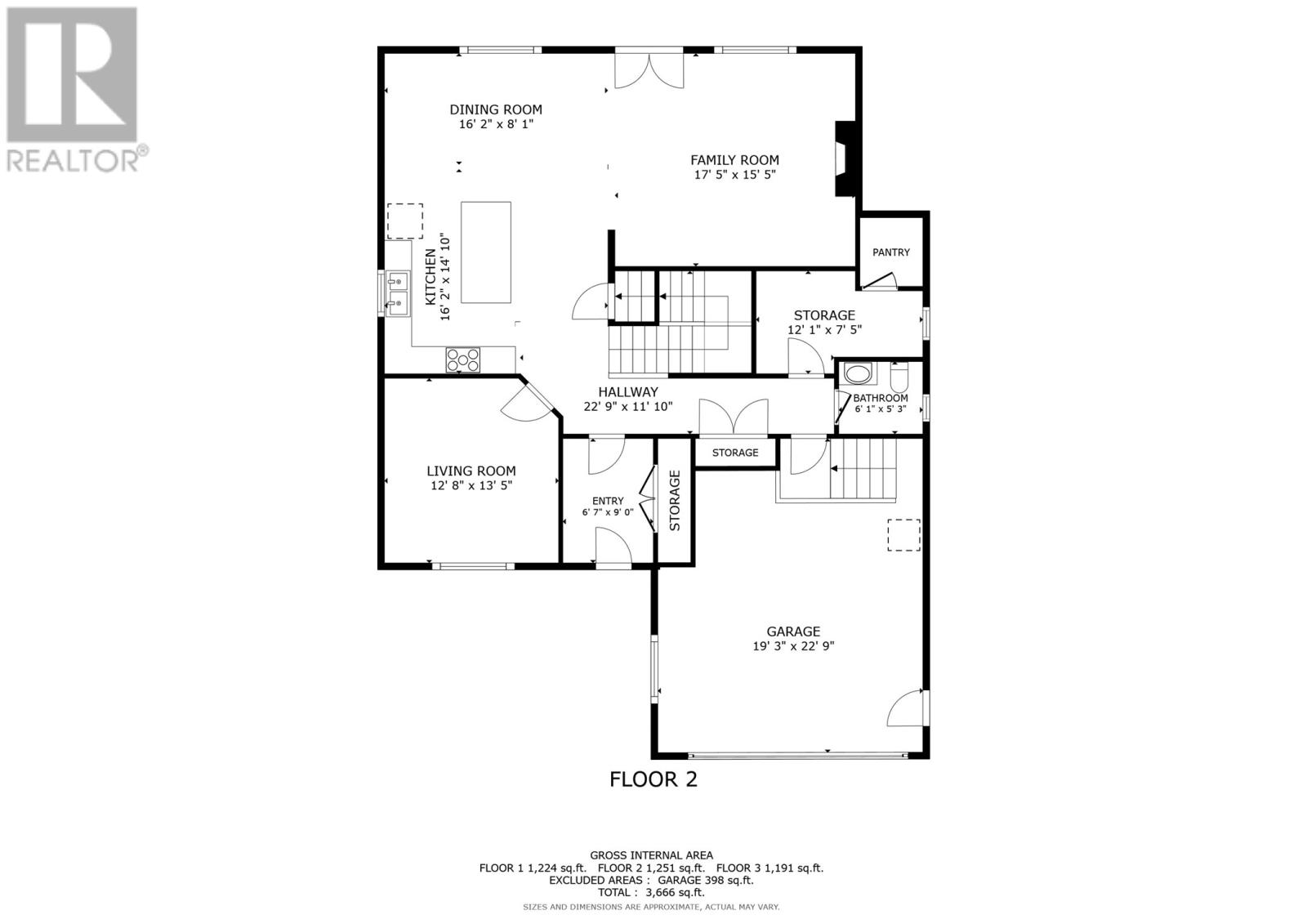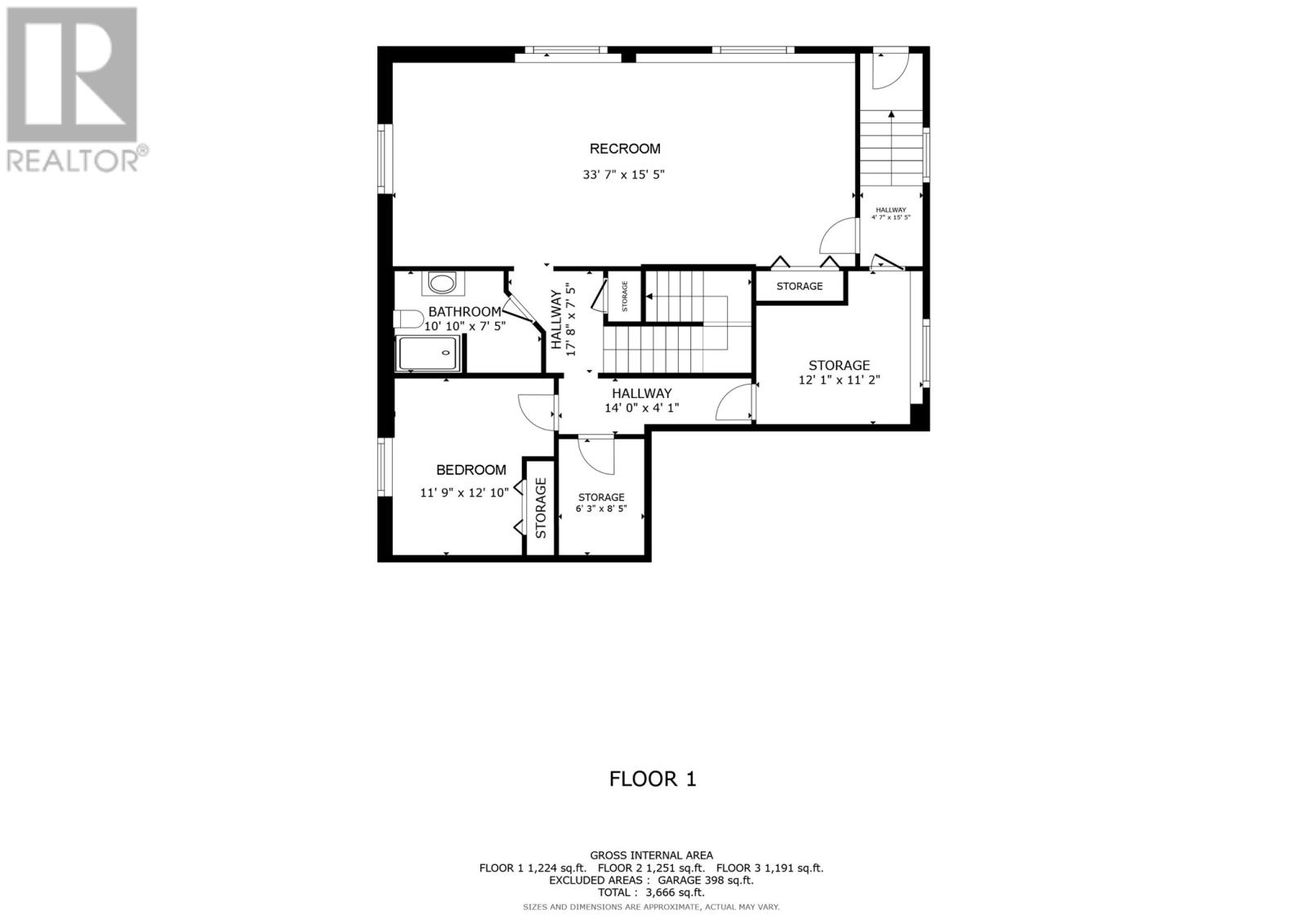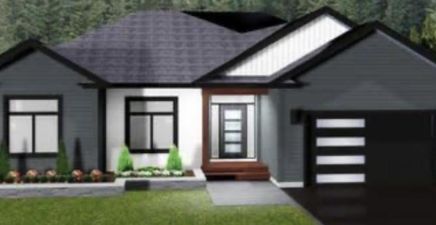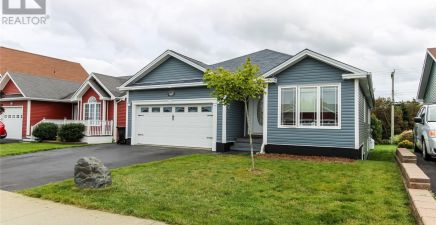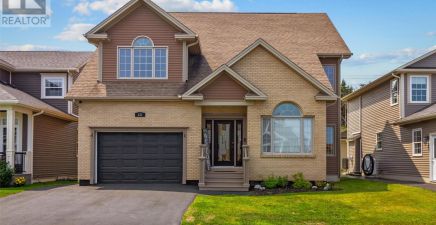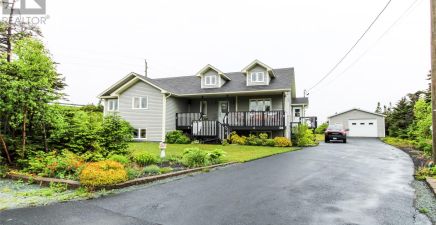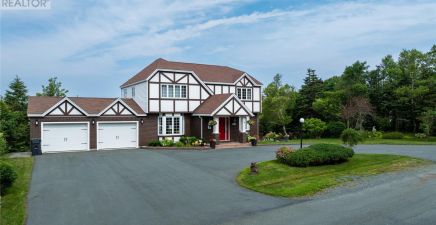Overview
- Single Family
- 4
- 4
- 3666
- 2015
Listed by: Royal LePage Property Consultants Limited
Description
Welcome to 64 Orlando Place, a stunning two-story executive home nestled in the desirable Kenmount Terrace neighborhood. This immaculate property offers a blend of luxury and comfort, ideal for discerning buyers looking for modern living at its finest. Upon entering, you`ll be greeted by an inviting open-concept main floor featuring a modern Kitchen with ample cabinetry and sleek countertops, seamlessly flowing into a cozy Family Room and a spacious Dining Areaâperfect for entertaining guests or enjoying family meals. Upstairs, the expansive primary Bedroom awaits, complete with a generous walk-in closet and a luxurious Ensuite, offering a private retreat after a long day. Two additional well-appointed Bedrooms provide comfort and versatility. The fully developed Basement offers even more living space with a large Family Room for relaxation and entertainment, a convenient 3-piece Bathroom, and an additional versatile room that can serve as an Office or extra Bedroom. The property also features rear yard access and a detached heated and insulated Garage, providing ample space for vehicles, storage, or a workshop. (id:9704)
Rooms
- Bath (# pieces 1-6)
- Size: 3 Pcs
- Bedroom
- Size: 11`9""x12
- Recreation room
- Size: 33`7""x15`5""
- Storage
- Size: 6`3""x8`5""
- Utility room
- Size: 12`1""x11""2""
- Bath (# pieces 1-6)
- Size: 2 Pcs
- Dining room
- Size: 16`2""x8`1""
- Family room
- Size: 17`5""x15`5""
- Kitchen
- Size: 16`2""x14`10""
- Living room
- Size: 12`8""x13`5""
- Not known
- Size: 19""3""x22`9""
- Storage
- Size: 12`1""x7`5""
- Bath (# pieces 1-6)
- Size: 4 Pcs
- Bedroom
- Size: 13`1""x10""11""
- Bedroom
- Size: 13`3""x12
- Ensuite
- Size: 4 Pcs
- Laundry room
- Size: 11`5""x7""2""
- Primary Bedroom
- Size: 15`5""x22`4""
Details
Updated on 2024-08-07 06:02:06- Year Built:2015
- Appliances:Dishwasher, Refrigerator, Microwave, Stove, Washer, Dryer
- Zoning Description:House
- Lot Size:8022 Sq Ft.
- Amenities:Shopping
Additional details
- Building Type:House
- Floor Space:3666 sqft
- Stories:1
- Baths:4
- Half Baths:1
- Bedrooms:4
- Rooms:18
- Flooring Type:Mixed Flooring
- Foundation Type:Concrete
- Sewer:Municipal sewage system
- Heating Type:Heat Pump
- Exterior Finish:Vinyl siding
- Fireplace:Yes
- Construction Style Attachment:Detached
School Zone
| Prince of Wales Collegiate | L1 - L3 |
| Leary’s Brook Junior High | 6 - 9 |
| Larkhall Academy | K - 5 |
Mortgage Calculator
- Principal & Interest
- Property Tax
- Home Insurance
- PMI

















