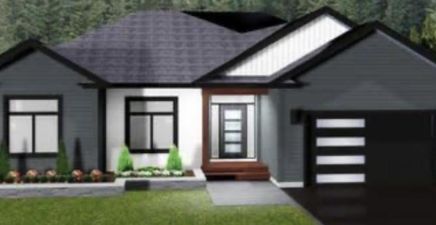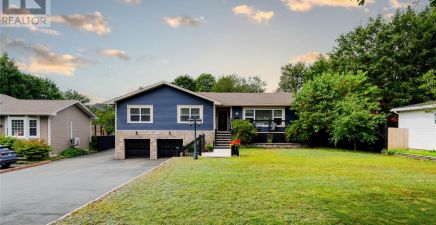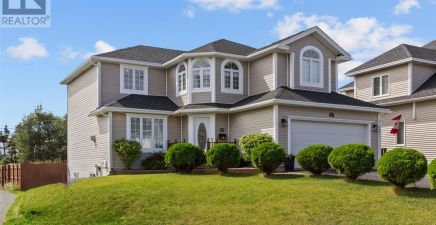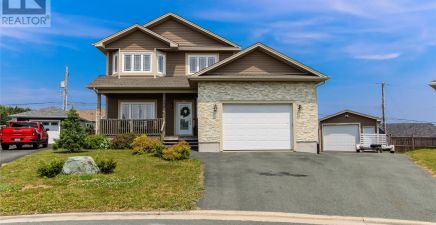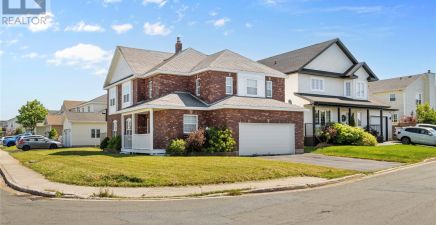Overview
- Single Family
- 6
- 4
- 3565
- 2014
Listed by: PG Direct Realty LTD.
Description
Visit REALTOR® website for additional information. Stunning executive open concept two-story home, perfect for a large family. The spacious living room features a cozy propane fireplace, connecting to a modern kitchen with a large island, abundant cabinets & a propane stove. The open dining area is ideal for entertaining. The main floor also includes a versatile den/office, a family room, a powder room & a laundry area. Luxurious Brazilian walnut flooring extends throughout the home, complemented by ample pot lighting & a fully wired sound system. Upstairs, the spacious primary bedroom boasts an incredible ensuite & a walk-in closet, along with 2 more generously sized bedrooms. The basement offers additional living space with a rec room, sitting area, bathroom & 3 more bedrooms, perfect for accommodating guests or a large family. Backing onto a serene green belt for additional privacy (id:9704)
Rooms
- Bath (# pieces 1-6)
- Size: 3pc
- Bedroom
- Size: 10 x 14
- Bedroom
- Size: 13 x 14
- Bedroom
- Size: 12 x 14
- Hobby room
- Size: 12 x 12
- Recreation room
- Size: 15 x 13
- Bath (# pieces 1-6)
- Size: 2pc
- Family room
- Size: 13 x 10
- Kitchen
- Size: 24 x 15
- Living room - Fireplace
- Size: 17.5 x 15
- Office
- Size: 8.5 x 8
- Porch
- Size: 6 x 6
- Bath (# pieces 1-6)
- Size: 5pc
- Bedroom
- Size: 11 x 15
- Bedroom
- Size: 19 x 13
- Ensuite
- Size: 5pc
- Other
- Size: 9 x 8
- Primary Bedroom
- Size: 26 x 15
Details
Updated on 2024-08-20 06:02:21- Year Built:2014
- Appliances:Dishwasher
- Zoning Description:House
- Lot Size:49 x 98
- Amenities:Recreation, Shopping
Additional details
- Building Type:House
- Floor Space:3565 sqft
- Architectural Style:2 Level
- Stories:2
- Baths:4
- Half Baths:1
- Bedrooms:6
- Rooms:18
- Flooring Type:Ceramic Tile, Hardwood, Laminate
- Foundation Type:Poured Concrete
- Sewer:Municipal sewage system
- Heating Type:Baseboard heaters
- Heating:Electric, Propane
- Exterior Finish:Brick, Vinyl siding
- Fireplace:Yes
- Construction Style Attachment:Detached
School Zone
| St. Kevin’s High | 9 - L3 |
| St. Kevin’s Junior High | 6 - 8 |
| Goulds Elementary | K - 5 |
Mortgage Calculator
- Principal & Interest
- Property Tax
- Home Insurance
- PMI
Listing History
| 2017-11-28 | $529,900 | 2017-10-19 | $529,900 | 2017-04-17 | $564,900 |












