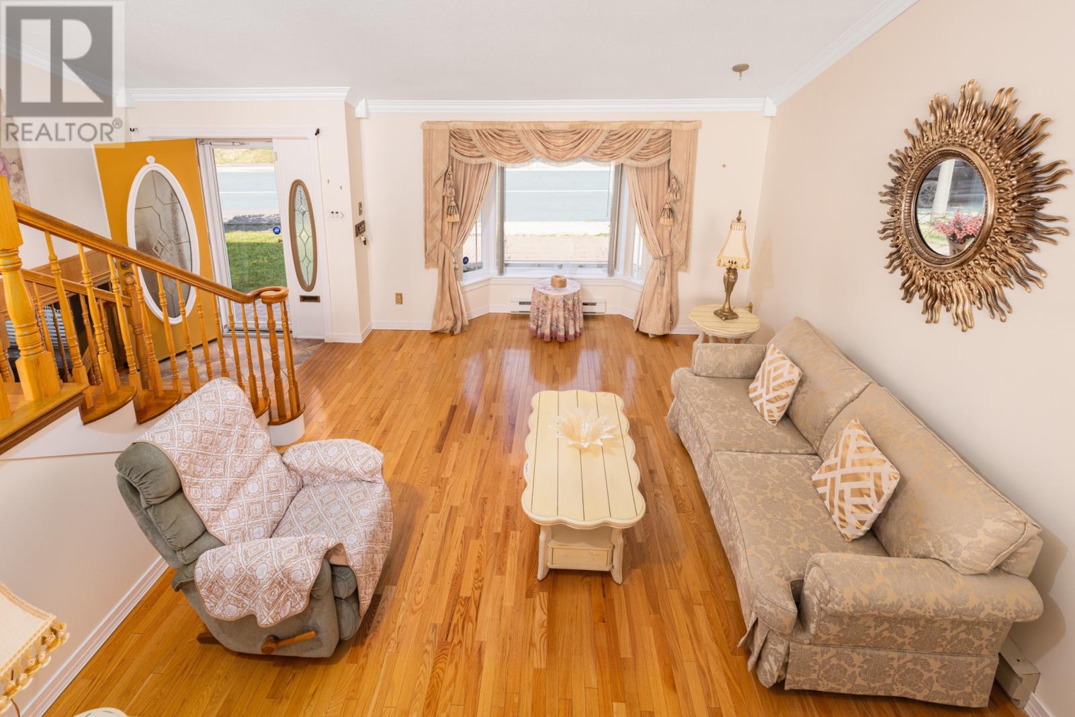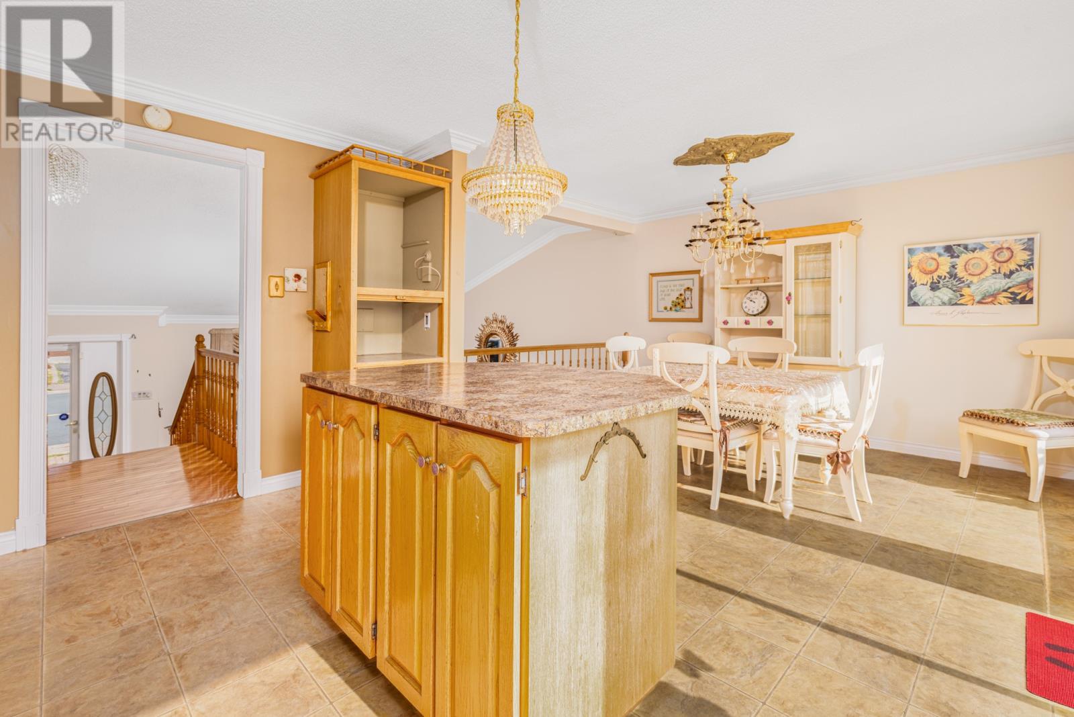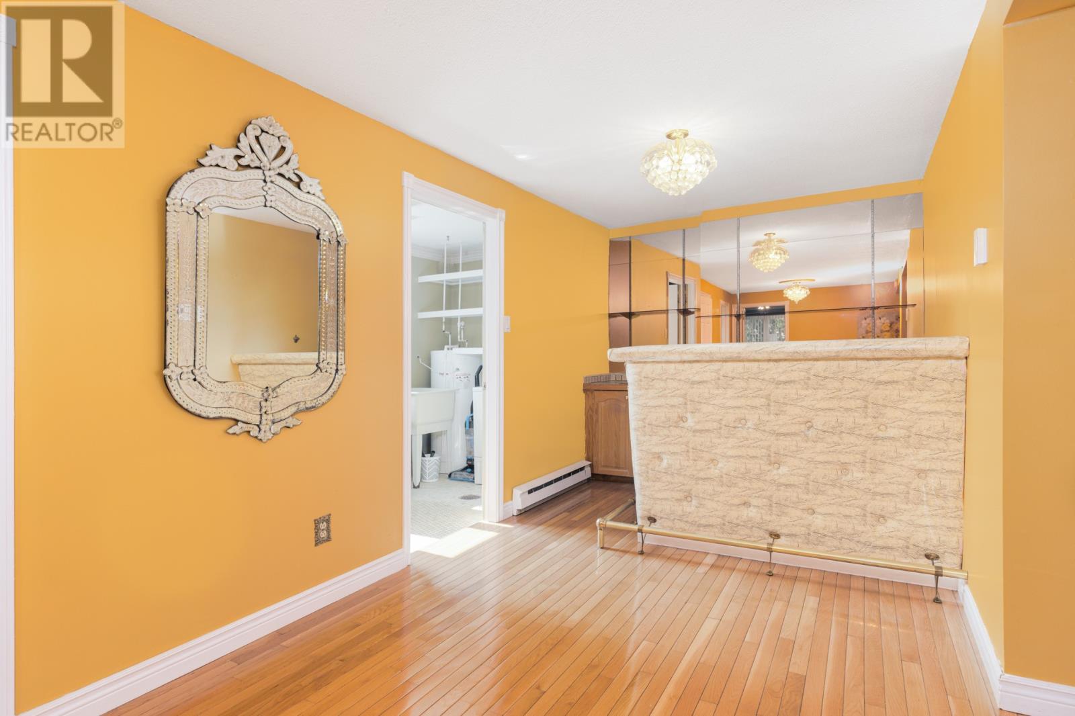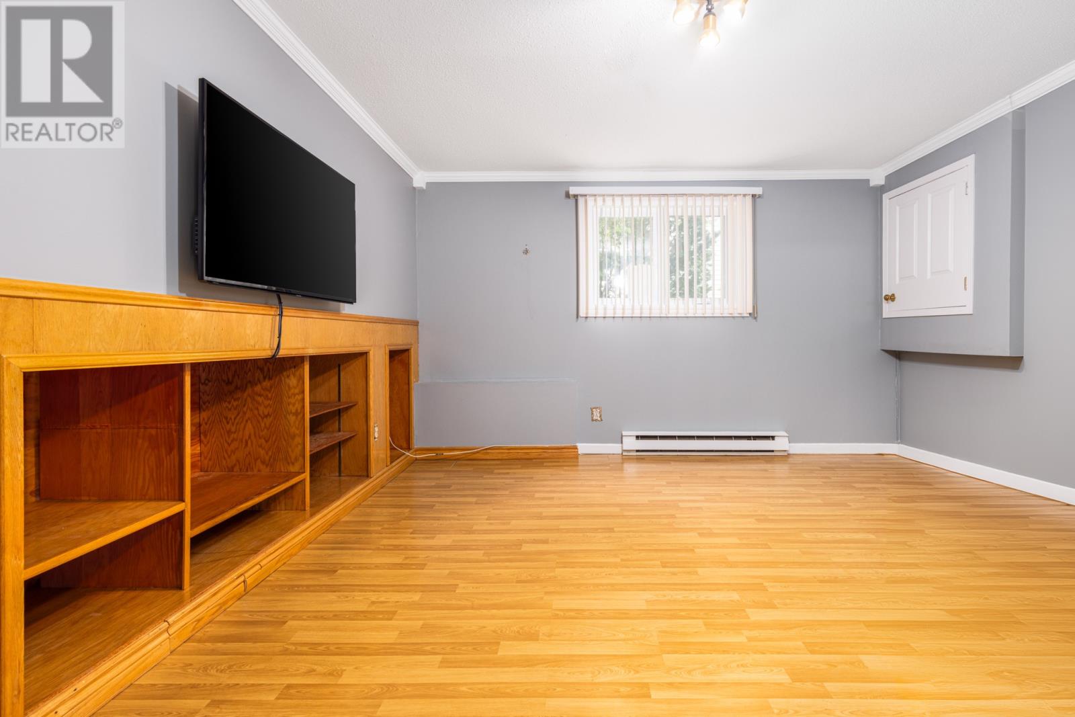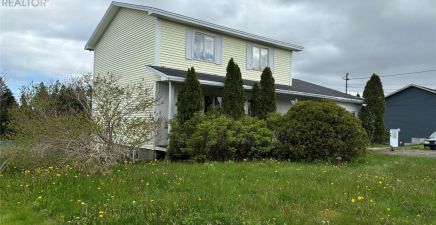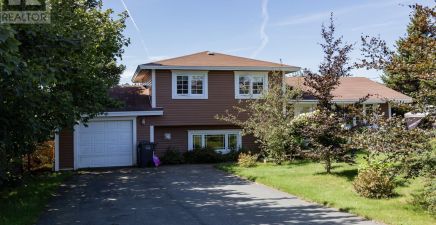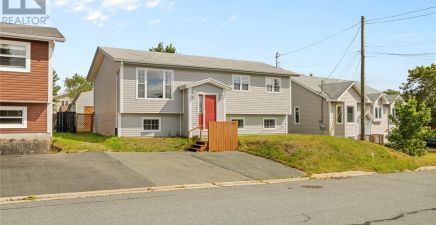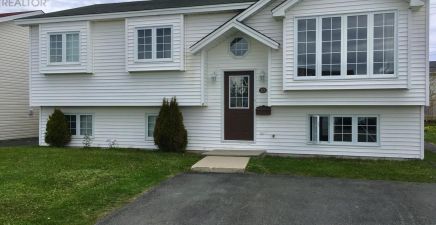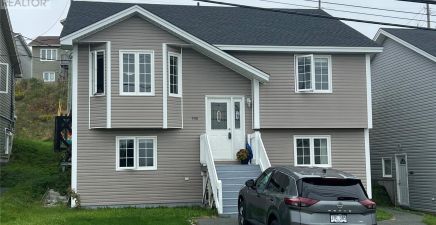Overview
- Single Family
- 3
- 2
- 2053
- 1986
Listed by: RE/MAX Infinity Realty Inc. - Sheraton Hotel
Description
This beautifully maintained residence offers breathtaking views of Virginia Lake and the Narrows, located in one of the most sought-after areas. Inside, you will be greeted by natural light that fills every corner of this inviting home. The main floor features 2 spacious bedrooms and 1 bathroom, perfect for convenient living. The open-concept living and dining areas provide a perfect space for entertaining, while the large windows showcase the views, making every moment spent here a joy. The kitchen is equipped with ample counter space, ideal for preparing delicious meals. The master bedroom offers a peaceful retreat, and the second bedroom on the main floor is perfect for family or guests. The lower level features a fully finished basement with an additional bedroom and bathroom, offering flexibility for guests, a home office, or a recreation area. This level also offers lots of storage, ensuring you have plenty of space to keep everything organized. Outside, you`ll find a well-maintained yard, perfect for outdoor activities or simply relaxing and taking in the scenery. Noteworthy updates include shingles that were done in 2018, ensuring the home is well-protected and maintained. (id:9704)
Rooms
- Bedroom
- Size: 13.2 x 13.7
- Recreation room
- Size: 23.4 x 22
- Living room
- Size: 14.4 x 16.2
- Bedroom
- Size: 13.2 x 12.3
- Not known
- Size: 20.2 x 13.7
- Primary Bedroom
- Size: 15.9 x 12.11
Details
Updated on 2024-08-26 06:02:33- Year Built:1986
- Zoning Description:House
- Lot Size:50 x 100
Additional details
- Building Type:House
- Floor Space:2053 sqft
- Architectural Style:Bungalow
- Stories:1
- Baths:2
- Half Baths:0
- Bedrooms:3
- Flooring Type:Hardwood, Laminate, Mixed Flooring
- Sewer:Municipal sewage system
- Heating:Electric
- Exterior Finish:Vinyl siding
School Zone
| Macdonald Drive Elementary | L1 - L3 |
| Macdonald Drive Junior High | 6 - 9 |
| Gonzaga High | K - 5 |
Mortgage Calculator
- Principal & Interest
- Property Tax
- Home Insurance
- PMI



