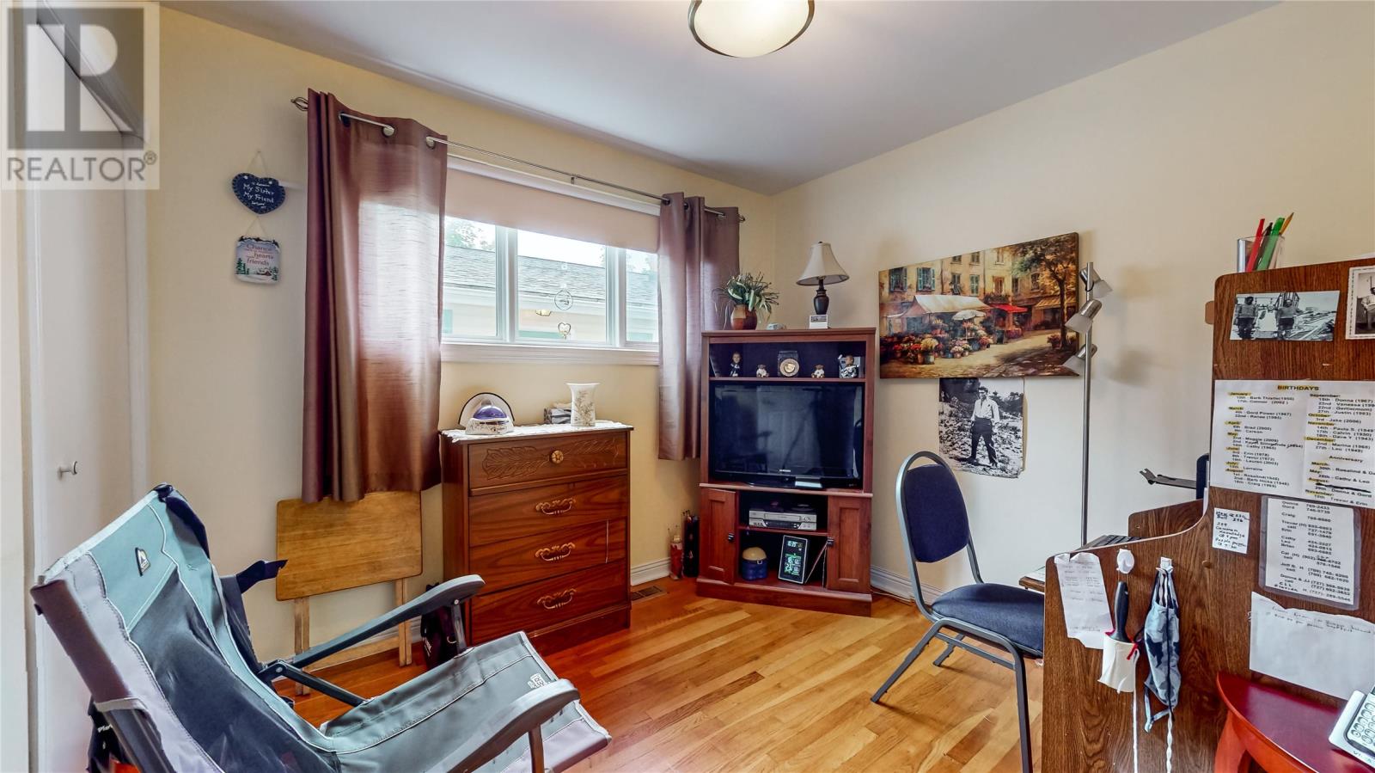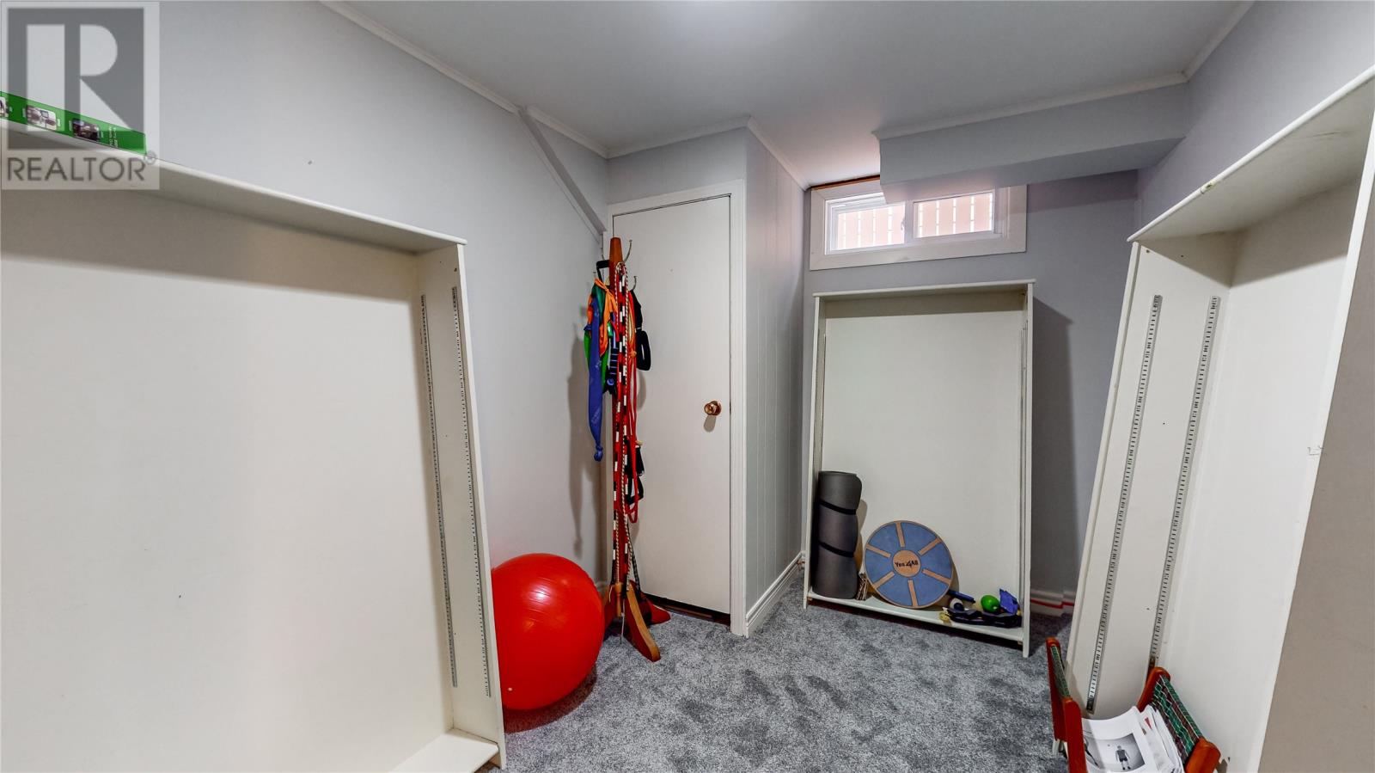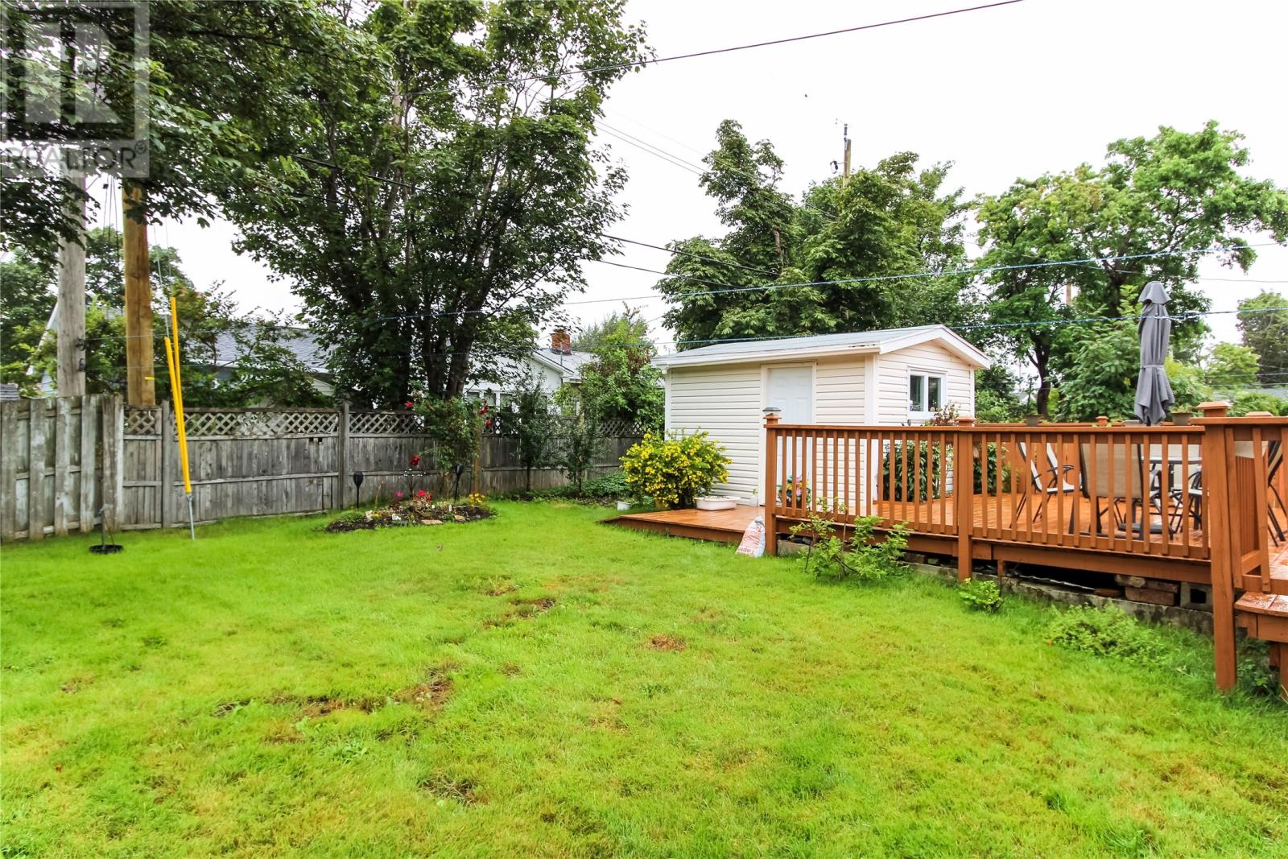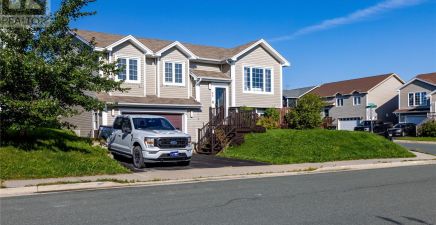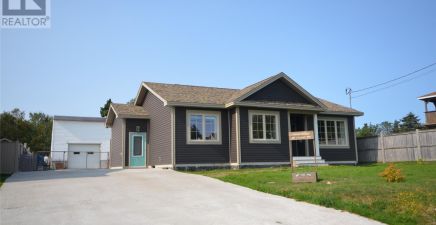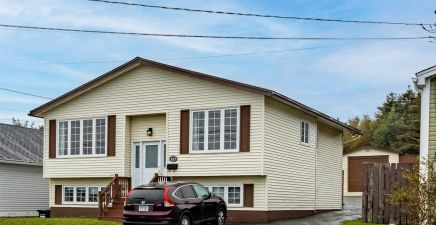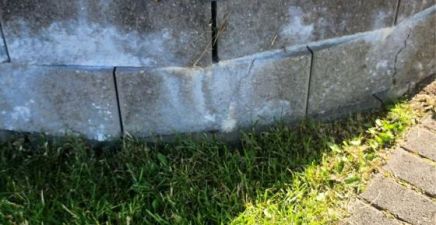Featured
For sale
Open on Google Maps
24 Dorset Street, St. John`s, NL A1B1W9, CA
Overview
MLS® NUMBER: 1276684
- Single Family
- 4
- 2
- 2722
- 1962
Listed by: Hanlon Realty
Description
Beautiful well maintained family bungalow with a finished basement, situated on a mature lot within walking distance to MUN, Avalon Mall and the Health Sciences Complex. This home has 3 +1 bedrooms, a large family room, two complete baths and plenty of storage space. The large backyard deck looks over a mature yard with huge deck a large shed perfect for the "man cave" or "she shed". The fireplace has been recently upgraded in 2022 to a propane for those cozy winter nights. Windows and siding are vinyl and driveway is paved. New furnace and hot water tank, which is heated by the furnace, in 2017. (id:9704)
Rooms
Basement
- Bath (# pieces 1-6)
- Size: B3
- Bedroom
- Size: 9X9
- Den
- Size: 13X11
- Family room
- Size: 23X12
- Laundry room
- Size: 8X8
- Other
- Size: 8X10 GYM
- Storage
- Size: 13X11
Main level
- Bath (# pieces 1-6)
- Size: B3
- Bedroom
- Size: 9x10
- Bedroom
- Size: 9x10
- Dining room
- Size: 9x9
- Kitchen
- Size: 15x8
- Living room
- Size: 12x17
- Primary Bedroom
- Size: 10x12
Details
Updated on 2024-09-10 06:02:17- Year Built:1962
- Appliances:Dishwasher
- Zoning Description:House
- Lot Size:50 x 100
- Amenities:Recreation, Shopping
Additional details
- Building Type:House
- Floor Space:2722 sqft
- Architectural Style:Bungalow
- Stories:1
- Baths:2
- Half Baths:0
- Bedrooms:4
- Rooms:14
- Flooring Type:Carpeted, Other
- Fixture(s):Drapes/Window coverings
- Foundation Type:Poured Concrete
- Sewer:Municipal sewage system
- Heating:Electric, Oil
- Exterior Finish:Vinyl siding
- Fireplace:Yes
- Construction Style Attachment:Detached
School Zone
| Prince of Wales Collegiate | L1 - L3 |
| Leary’s Brook Junior High | 6 - 9 |
| St. Andrew’s Elementary | K - 5 |
Mortgage Calculator
Monthly
- Principal & Interest
- Property Tax
- Home Insurance
- PMI
















