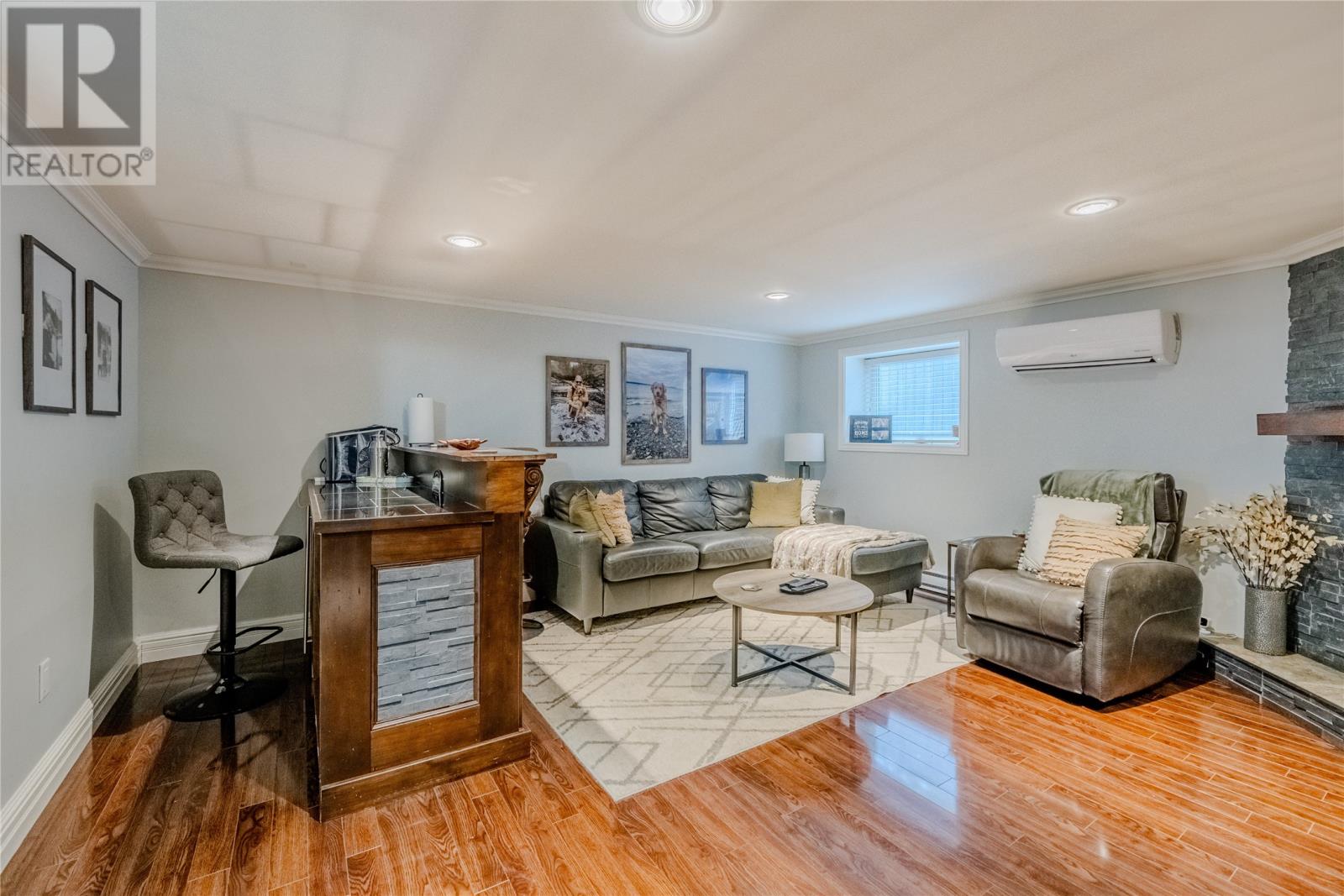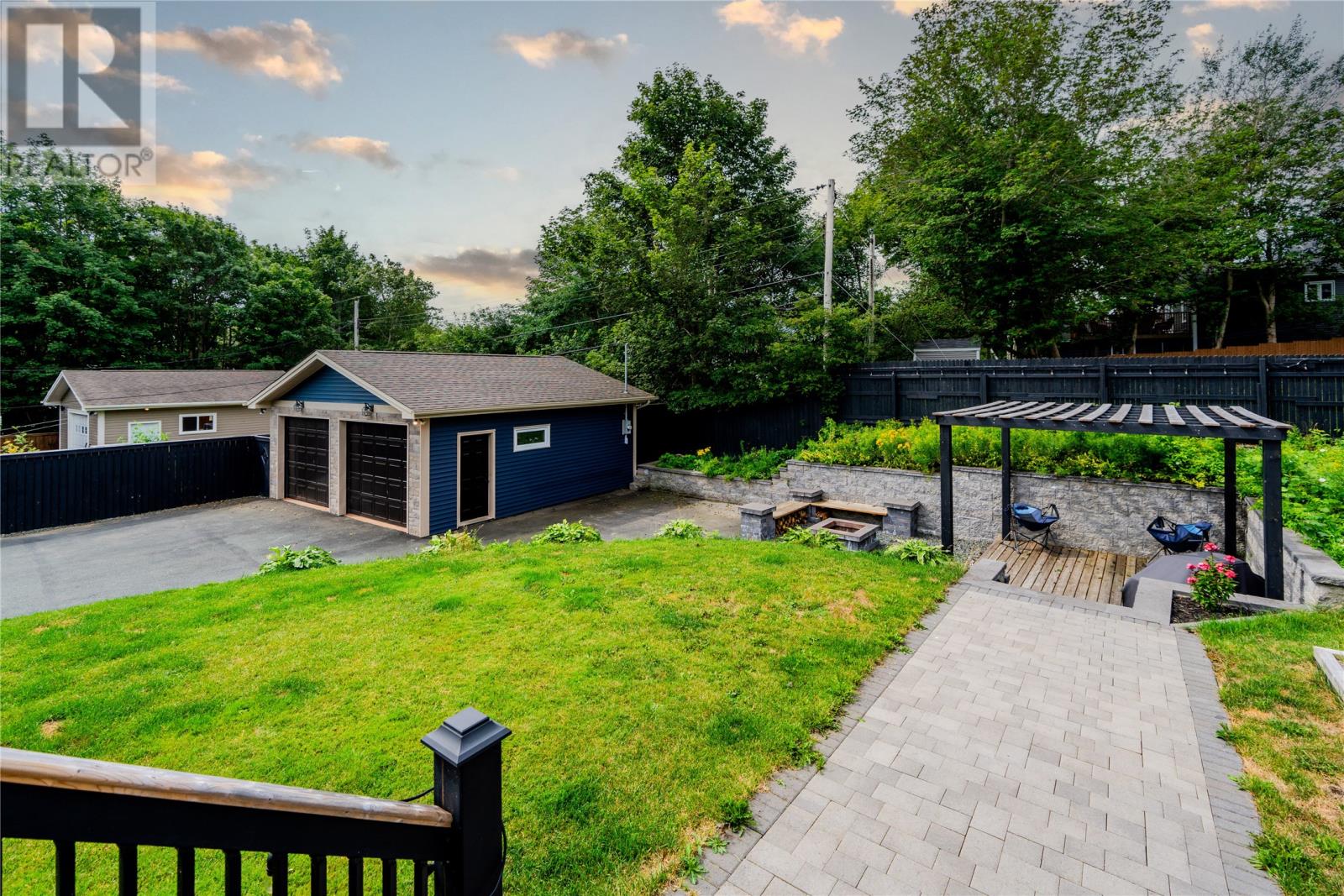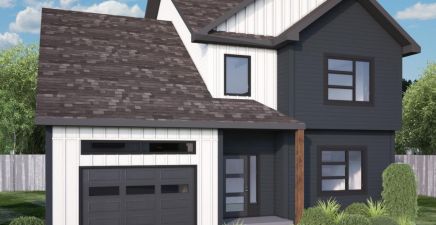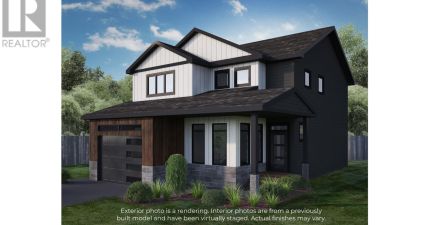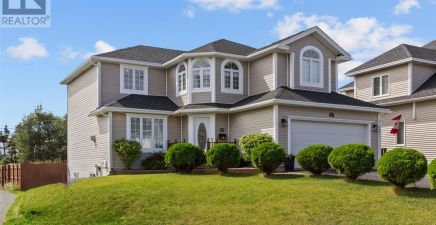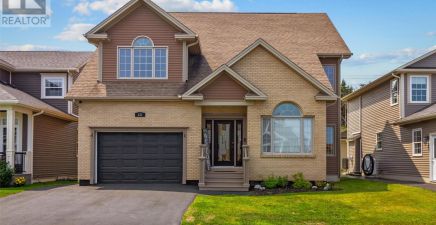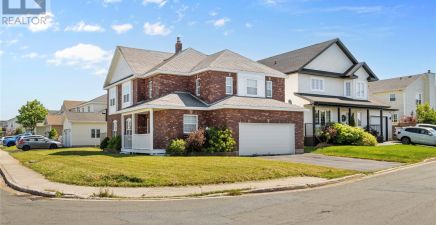Overview
- Single Family
- 4
- 3
- 3360
- 2011
Listed by: 3% Realty East Coast
Description
An opportunity like this doesn`t come often! This tastefully decorated and immaculately maintained home in a desired St. John`s west neighbourhood, near all amenities, bowering park, shopping, schools, TCH, Costco, and bus routes is a MUST SEE! You will be instantly impressed the moment you pull into the driveway, with ample parking, REAR ACCESS and an attached 20X20 and Detached 24X24 garage (with separate service). This home was completely remodelled in 2011 including new wiring, plumbing, insulation, windows/doors, siding, shingles. More Renos in 2021 include hardwood flooring and stairs, custom pine trim, vinyl flooring, 2 mini splits, back deck and custom stone work. The main floor is equally impressive with a beautiful custom kitchen with island and large pantry, beautiful barn doors lead to the bright living room with propane fireplace and custom shelving. The dining nook off the living room leads to the amazing backyard oasis. Pride of ownership is evident inside and out. On this floor enjoy 3 large bedrooms, including the primary with walk in closet, electric fireplace, and beautiful ensuite with soaker tub and shower, and main bathroom. Downstairs features a 1 bedroom in law suite with equally impressive features throughout including propane fireplace in living room, beautiful eat in kitchen, and large bedroom with electric fireplace. Outside is a gardeners delight with 2 Apple trees, Cherry Tree, beautiful shrubs and custom stone work. This home checks all the boxes and must be seen! (id:9704)
Rooms
- Bath (# pieces 1-6)
- Size: 4 pcs
- Bedroom
- Size: 19.11 x 12.4
- Dining nook
- Size: 10.6 x 11.1
- Family room - Fireplace
- Size: 16.2 x 15.0
- Kitchen
- Size: 12.3 x 11.4
- Laundry room
- Size: 4.5 x 5.8
- Bath (# pieces 1-6)
- Size: 4 pcs
- Bedroom
- Size: 15.9 x 11.11
- Bedroom
- Size: 11.2 x 14.4
- Dining room
- Size: 10.4 x 10.11
- Ensuite
- Size: 4 pcs
- Kitchen
- Size: 15.5 x 10.11
- Laundry room
- Size: 4.1 x 5.6
- Living room
- Size: 20.0 x 17.2
- Not known
- Size: 8.0 x 3.11
- Primary Bedroom
- Size: 16.0 x 10.11
Details
Updated on 2024-09-19 06:02:17- Year Built:2011
- Appliances:Dishwasher, Oven - Built-In
- Zoning Description:House
- Lot Size:83 x 196
Additional details
- Building Type:House
- Floor Space:3360 sqft
- Stories:1
- Baths:3
- Half Baths:0
- Bedrooms:4
- Rooms:16
- Flooring Type:Ceramic Tile, Hardwood
- Foundation Type:Concrete
- Sewer:Municipal sewage system
- Cooling Type:Air exchanger
- Heating Type:Baseboard heaters
- Exterior Finish:Vinyl siding
- Fireplace:Yes
- Construction Style Attachment:Detached
School Zone
| Waterford Valley High | L1 - L3 |
| Beaconsfield Junior High | 8 - 9 |
| Cowan Heights Elementary | K - 7 |
Mortgage Calculator
- Principal & Interest
- Property Tax
- Home Insurance
- PMI





























