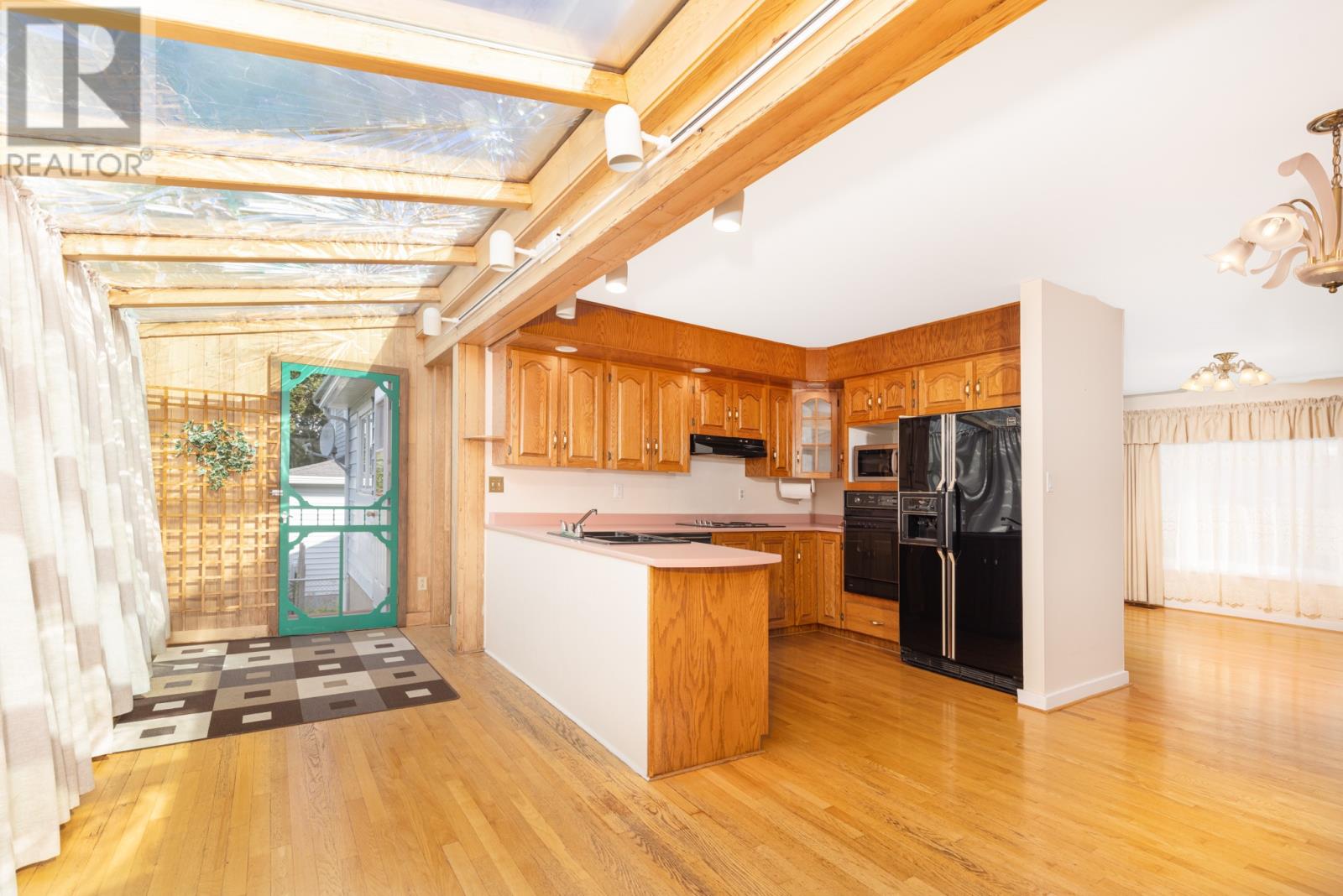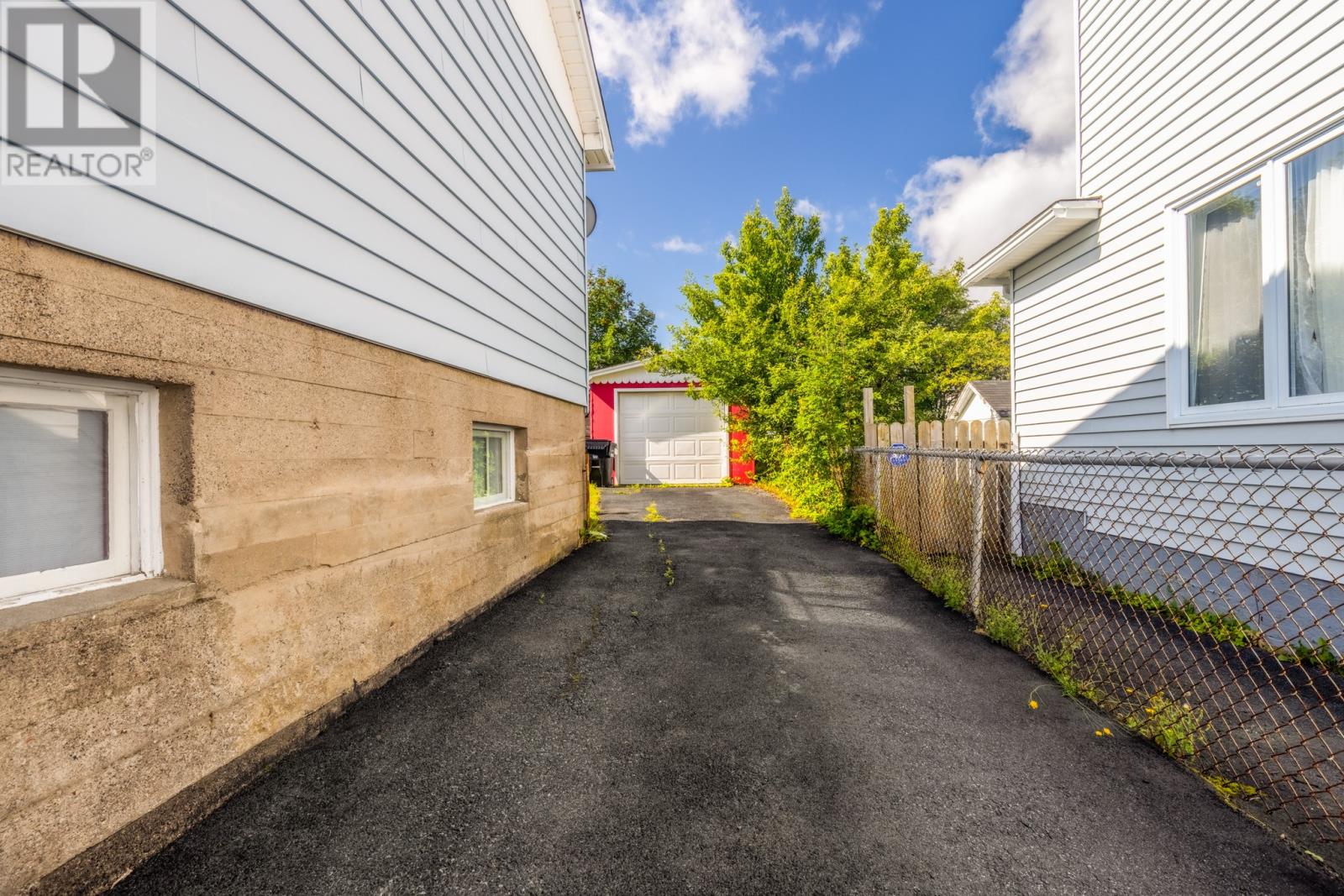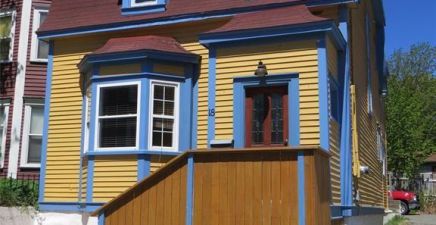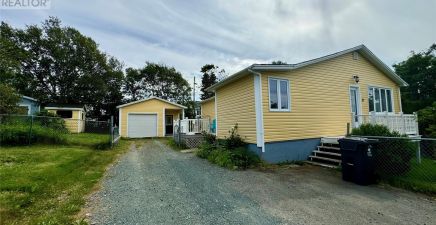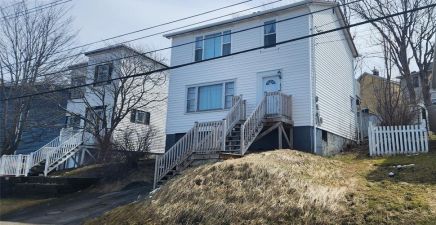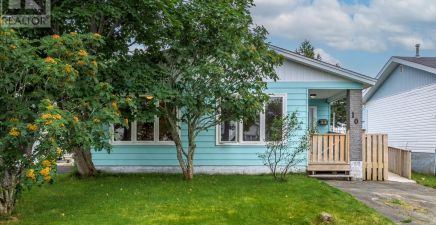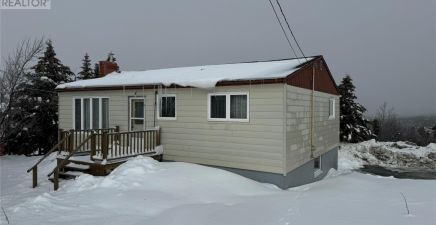Overview
- Single Family
- 3
- 2
- 2177
- 1966
Listed by: RE/MAX Infinity Realty Inc. - Sheraton Hotel
Description
Attention Investors and First-Time Home Buyers! This charming bungalow, located in the heart of St. Johnâs, offers the perfect blend of original character and pride of ownership. The home features original hardwood floors throughout the main level, preserving its timeless appeal. The kitchen is open concept, with an in-sink peninsula that overlooks a bright 6 ft x 20 ft sunroom - perfect for enjoying your morning coffee. The main floor includes three bedrooms, and a stairway provides access to the attic for additional storage or potential living space. The living room boasts a recently installed propane fireplace, adding warmth and ambiance. Downstairs, youâll find a spacious workshop/storage area, as well as a kitchen/dining area and a rec room, offering plenty of space for hobbies or entertaining. Recent updates include a brand-new oil tank, ensuring peace of mind for years to come. The homeâs solid bones and well-maintained condition make it an excellent investment. The property also features drive-in rear access with a 10 ft x 18 ft garage. Donât miss the opportunity to own this timeless bungalow a prime location, close to all amenities and within walking distance of MUN. (id:9704)
Rooms
- Laundry room
- Size: 20.2 x 23.5
- Not known
- Size: 6.5 x 13.5
- Office
- Size: 11.8 x 6.6
- Recreation room
- Size: 9.3 x 19.5
- Bath (# pieces 1-6)
- Size: 4pc
- Bedroom
- Size: 10.8 x 11.6
- Bedroom
- Size: 10.6 x 11.9
- Bedroom
- Size: 10.5 x 8.1
- Living room
- Size: 12.8 x 17.1
- Not known
- Size: 20.7 x 6.7
- Not known
- Size: 11 x 17.14
- Not known
- Size: 20.7x6.7
- Porch
- Size: 6.13 x 6.17
Details
Updated on 2024-09-15 06:02:17- Year Built:1966
- Zoning Description:House
- Lot Size:59x101x51x94
Additional details
- Building Type:House
- Floor Space:2177 sqft
- Stories:1
- Baths:2
- Half Baths:0
- Bedrooms:3
- Rooms:13
- Flooring Type:Ceramic Tile, Hardwood, Mixed Flooring, Other
- Foundation Type:Concrete
- Sewer:Municipal sewage system
- Heating Type:Forced air
- Heating:Oil
- Exterior Finish:Vinyl siding
- Fireplace:Yes
- Construction Style Attachment:Detached
Mortgage Calculator
- Principal & Interest
- Property Tax
- Home Insurance
- PMI
Listing History
| 2019-07-02 | $219,900 |





