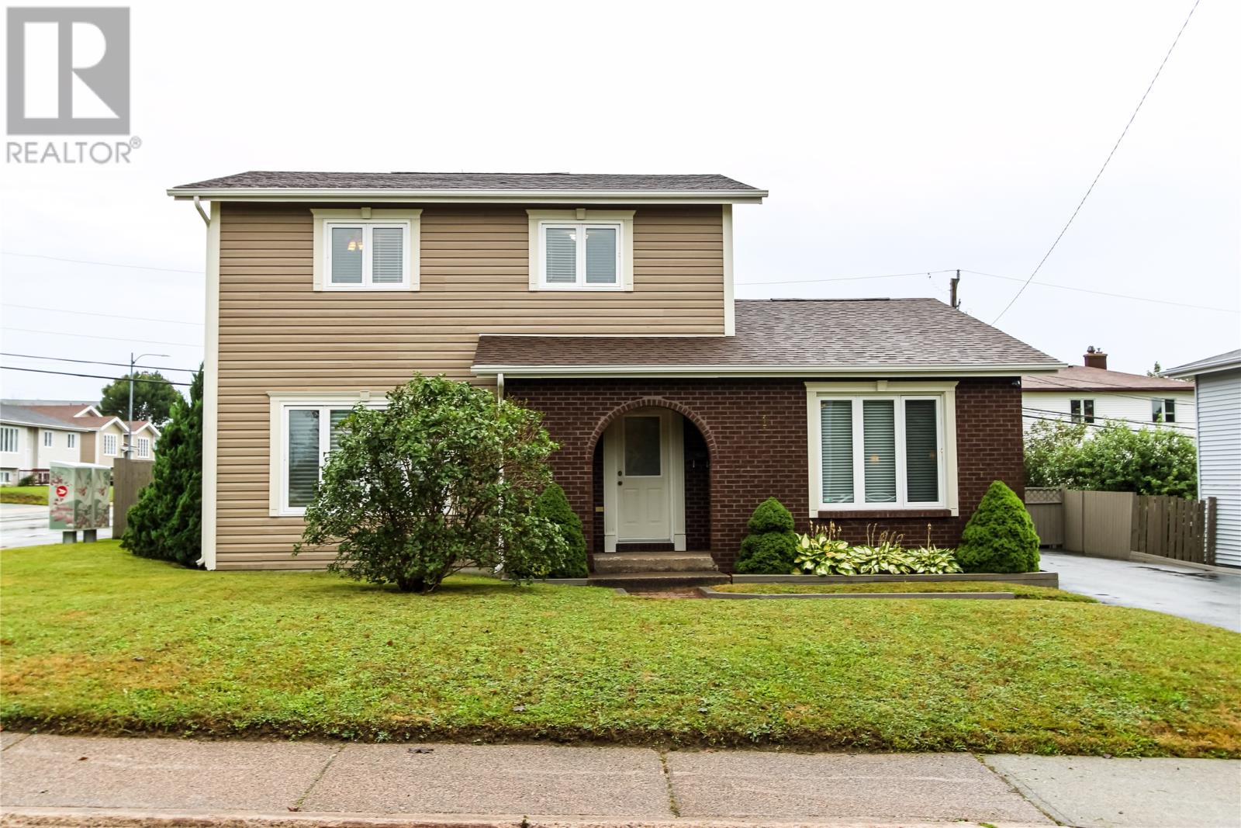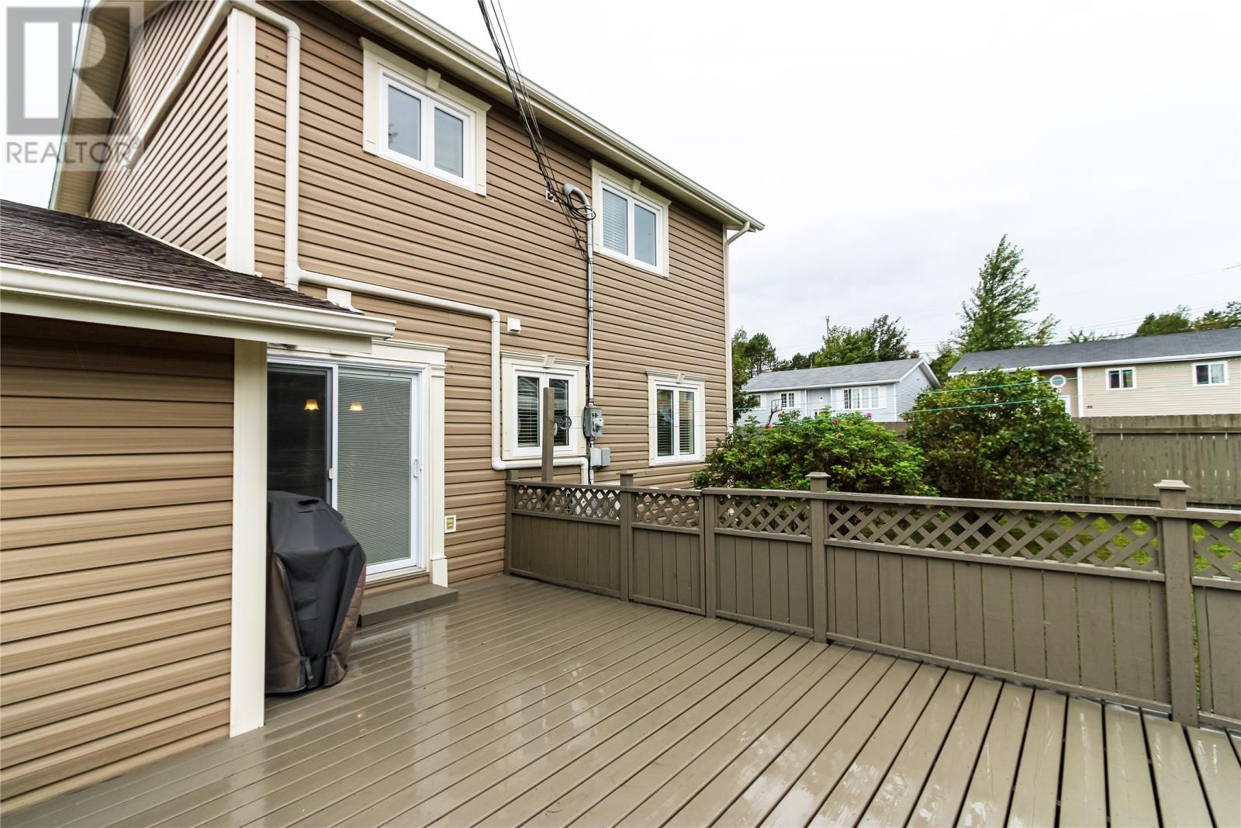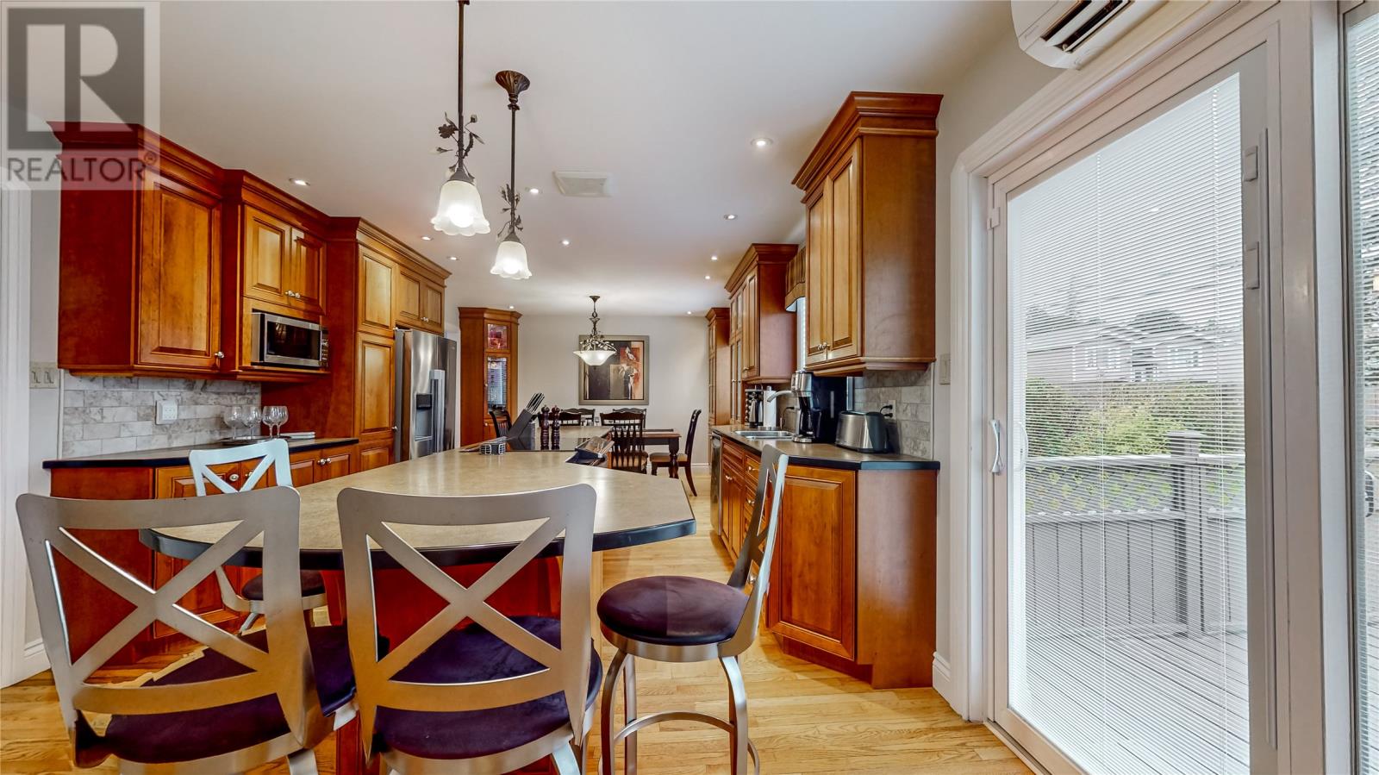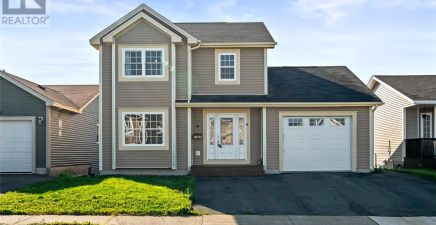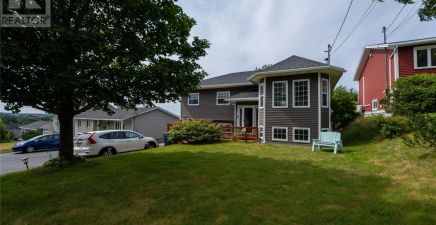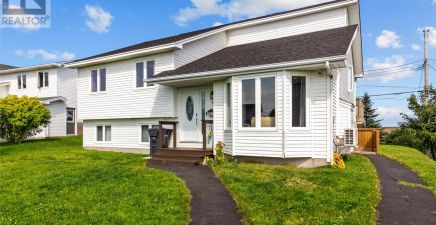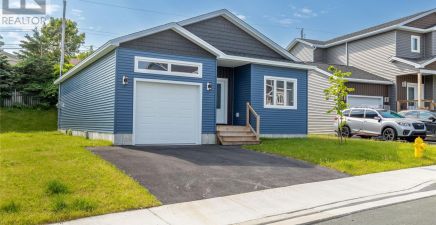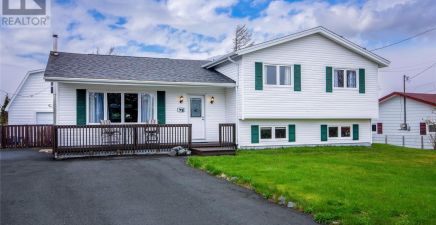Overview
- Single Family
- 3
- 3
- 2628
- 1988
Listed by: RE/MAX Realty Specialists
Description
What a beautiful home! This lovely one owner home is located on a quiet street in Cowan Heights. Many quality renovations have been completed in recent years including siding, windows, kitchen, shingles, mini split on each floor to name a few. The main floor features a fantastic custom maple kitchen that would be any chef`s dream, laundry and access to a lovely back yard patio! Hardwood floors throughout the top two floors and hardwood stairs. Three bedrooms on the top floor with a Jacuzzi tub in the main bath and an ensuite off the primary bedroom. The lower level is fully developed and offers plenty of room to add another bedroom if required. There is a huge 12 x 22 shed in the back yard and drive in access. Lovely flower and shrub gardens on the property. This home is a pleasure to view, I know you will be impressed! All offers to be in no later than 6pm Sunday the 8th of September and must be left open till 8 pm to allow time for presentation. (id:9704)
Rooms
- Family room
- Size: 15.7 x 14.7
- Other
- Size: 12 x 14.4
- Recreation room
- Size: 31 x 14.2
- Storage
- Size: 9.1 x 9.8
- Family room - Fireplace
- Size: 12.3 x 20.7
- Foyer
- Size: 10 x 12.2
- Laundry room
- Size: 10.2 x 9
- Living room - Dining room
- Size: 14.6 x 12.2
- Not known
- Size: 26.11 x 12.8
- Bath (# pieces 1-6)
- Size: 4 pc
- Bedroom
- Size: 15.2 x 10.1
- Bedroom
- Size: 8.1 x 11.2
- Ensuite
- Size: 3 pc
- Primary Bedroom
- Size: 14 x 14.9
Details
Updated on 2024-09-10 06:02:17- Year Built:1988
- Appliances:Alarm System, Cooktop, Dishwasher, Refrigerator, Stove
- Zoning Description:House
- Lot Size:100 x 69
- Amenities:Recreation, Shopping
Additional details
- Building Type:House
- Floor Space:2628 sqft
- Stories:1
- Baths:3
- Half Baths:1
- Bedrooms:3
- Rooms:14
- Flooring Type:Ceramic Tile, Hardwood, Laminate
- Foundation Type:Poured Concrete
- Sewer:Municipal sewage system
- Heating:Electric, Propane
- Exterior Finish:Brick, Vinyl siding
- Fireplace:Yes
- Construction Style Attachment:Detached
School Zone
| Waterford Valley High | L1 - L3 |
| Beaconsfield Junior High | 8 - 9 |
| Cowan Heights Elementary | K - 7 |
Mortgage Calculator
- Principal & Interest
- Property Tax
- Home Insurance
- PMI
