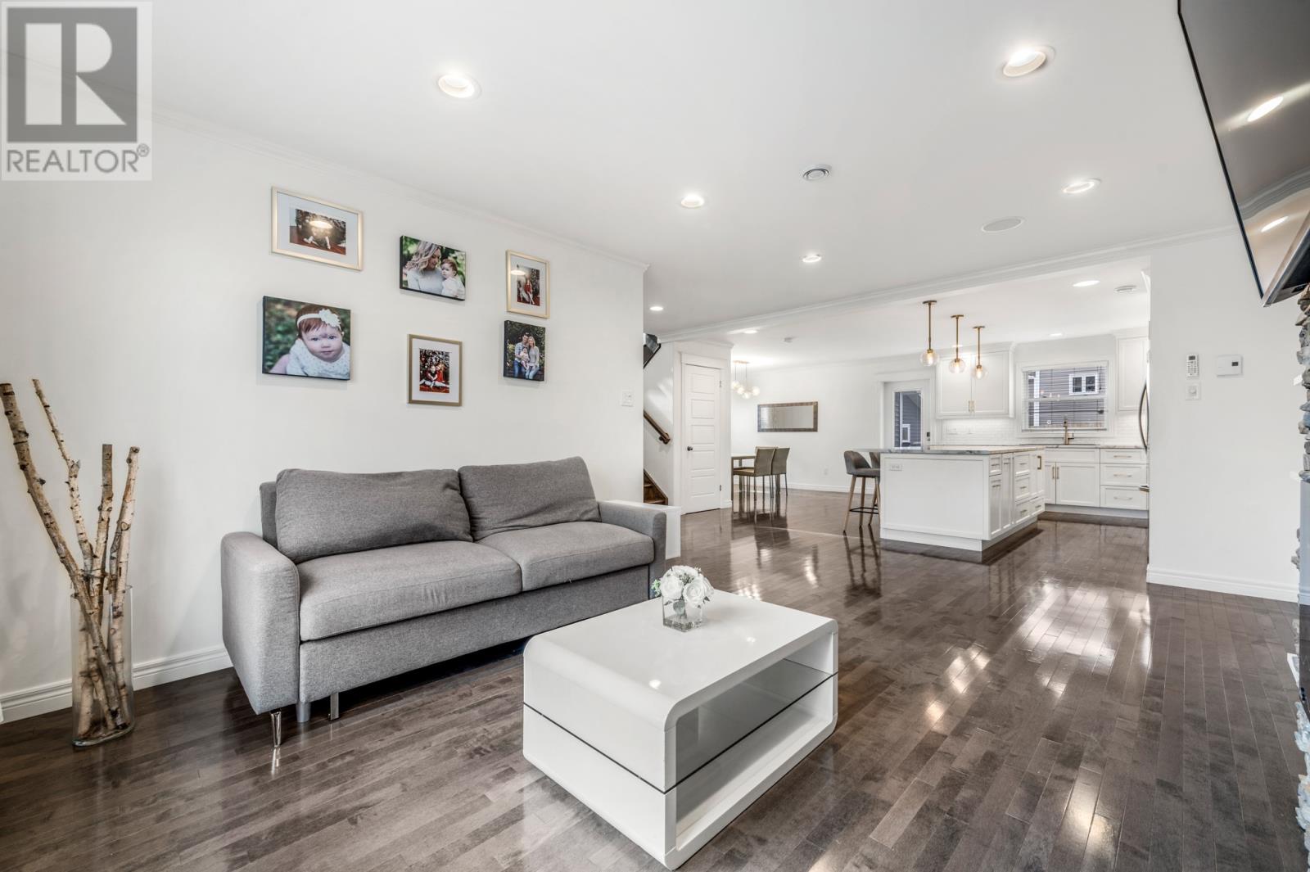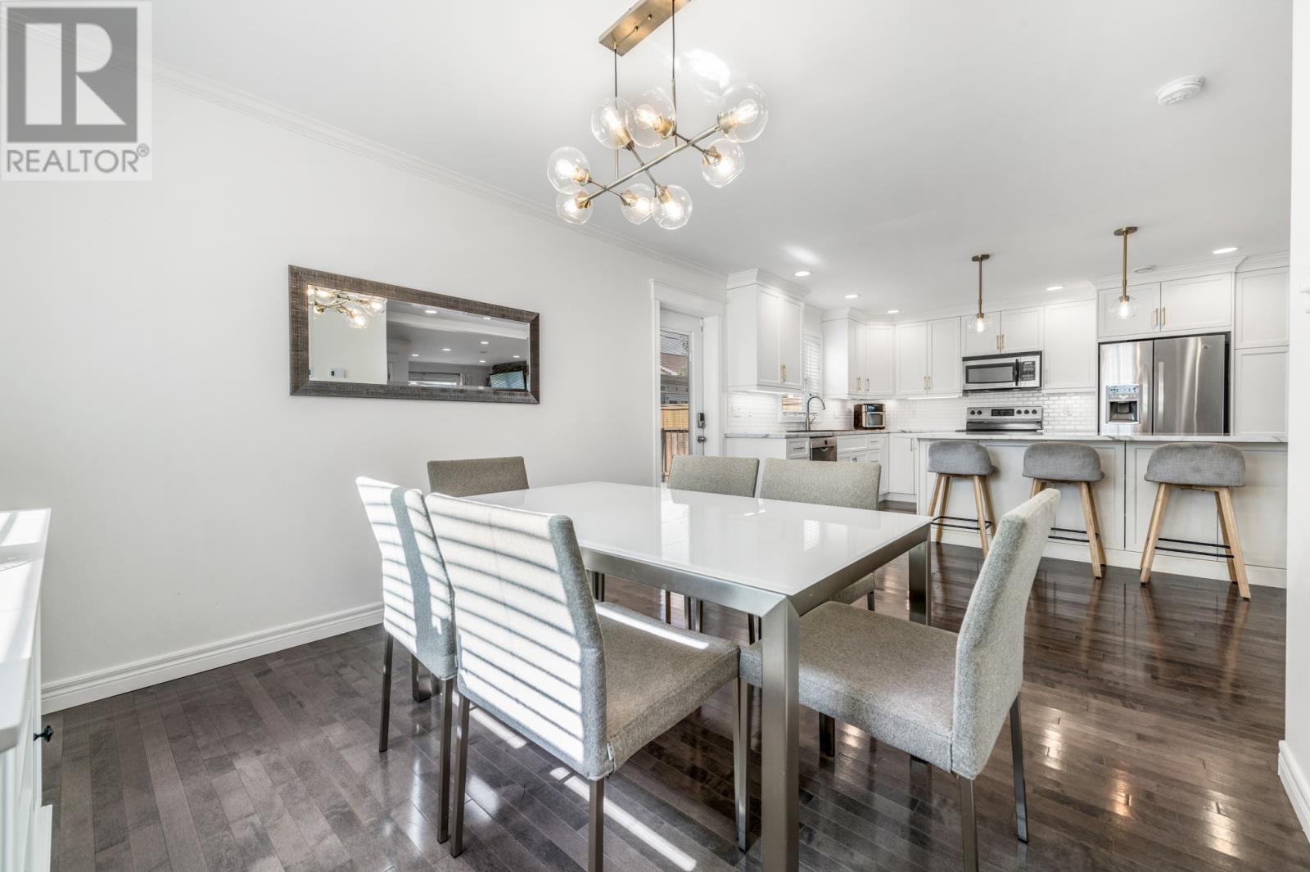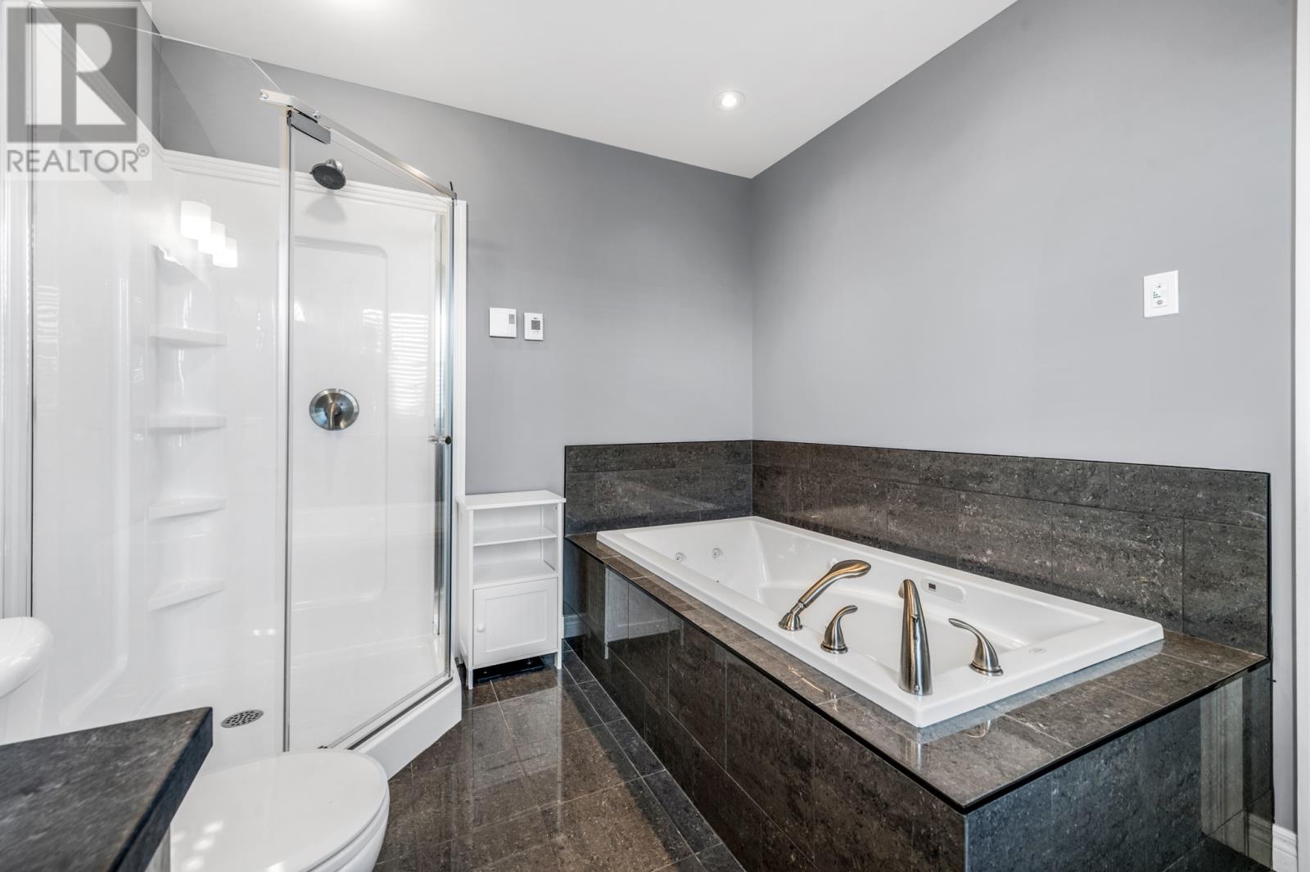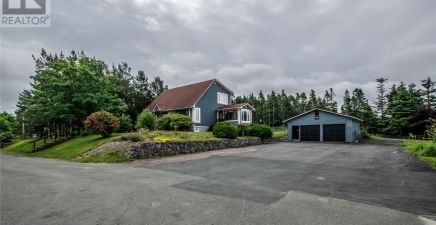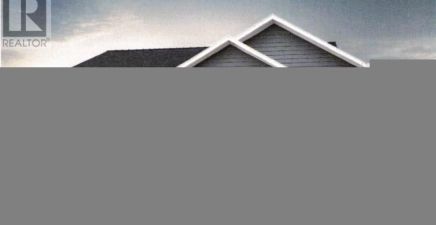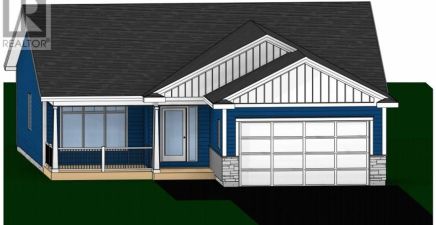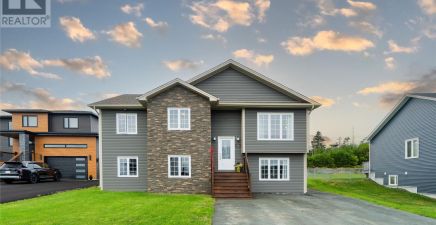Overview
- Single Family
- 4
- 4
- 2634
- 2012
Listed by: RE/MAX Infinity Realty Inc. - Sheraton Hotel
Description
Welcome to your dream home! This fully developed executive family residence boasts exceptional value, combining modern luxury with practical functionality. Nestled on a tranquil street, this home offers a detached garage and a beautifully fenced backyard, making it perfect for families seeking both style and privacy. Step inside to discover a contemporary haven with a fresh, modern paint scheme throughout. The heart of this home is its newly renovated kitchen, a chef`s delight featuring a chic subway tile backsplash, elegant gold fixtures, and a massive island that comfortably seats four. This kitchen is not only a culinary workspace but also a gathering spot with ample storage and a large sink positioned beneath a generous kitchen window. Enjoy views of the fully fenced backyard, complete with a spacious deck and a playset that will keep the little ones entertained for hours. The basement is a versatile retreat, featuring a full bathroom, a storage area, and a rec room that doubles as a gym. An additional bright and spacious room offers flexibility as an office, games room, or even a fourth bedroom. With space and rough-in plumbing available, you have the option to add a tub or shower to the bathroom if desired. The large primary bedroom suite is a luxurious escape, complete with a walk-in closet and built-ins. The ensuite bathroom is a sanctuary, offering both a separate shower and a jetted tub for your relaxation. Throughout the home, upgraded finishes such as hardwood floors and stairs, crown mouldings, premium fixtures, an electric fireplace, and a wall-mounted television add to the elegance and comfort. This home stands out against new builds by offering a fully developed basement, complete landscaping, a fenced yard, window coverings, and high-end fixtures and appliances. Experience exceptional value and make this show-stopping property yours today! See the 3D tour and floorplan. NOTE: Sellers Direction for offers 5:00 PM September 9th, 2024. (id:9704)
Rooms
- Bath (# pieces 1-6)
- Size: Measurements not available
- Bedroom
- Size: Measurements not available
- Recreation room
- Size: Measurements not available
- Storage
- Size: Measurements not available
- Bath (# pieces 1-6)
- Size: 4x6
- Dining room
- Size: 10.8x14.4
- Foyer
- Size: 6x8
- Kitchen
- Size: 12x14.6
- Laundry room
- Size: 6x5
- Living room
- Size: 12x18.4
- Not known
- Size: 14x16
- Bath (# pieces 1-6)
- Size: 5x10
- Bedroom
- Size: 11x10.8
- Bedroom
- Size: 11x10.8
- Ensuite
- Size: 8x10
- Primary Bedroom
- Size: 12x15.8
- Storage
- Size: 6x6
Details
Updated on 2024-09-10 06:02:18- Year Built:2012
- Appliances:Dishwasher, Refrigerator, Stove, Washer, Dryer
- Zoning Description:House
- Lot Size:49x98 / 4843 Sq Ft
- Amenities:Highway, Recreation, Shopping
Additional details
- Building Type:House
- Floor Space:2634 sqft
- Architectural Style:2 Level
- Stories:2
- Baths:4
- Half Baths:2
- Bedrooms:4
- Rooms:17
- Flooring Type:Ceramic Tile, Hardwood, Laminate, Mixed Flooring
- Fixture(s):Drapes/Window coverings
- Foundation Type:Poured Concrete
- Sewer:Municipal sewage system
- Heating Type:Baseboard heaters
- Heating:Electric
- Exterior Finish:Vinyl siding
- Construction Style Attachment:Detached
Mortgage Calculator
- Principal & Interest
- Property Tax
- Home Insurance
- PMI



















