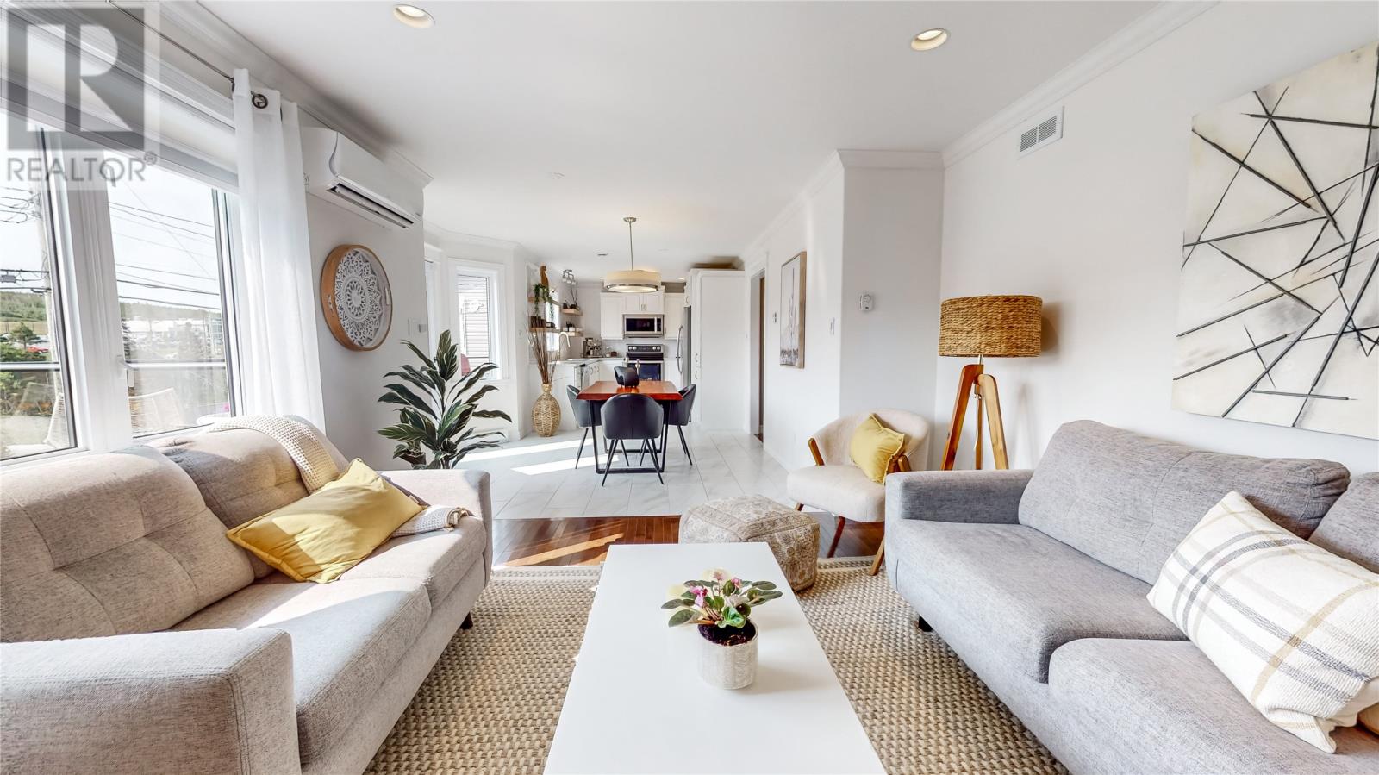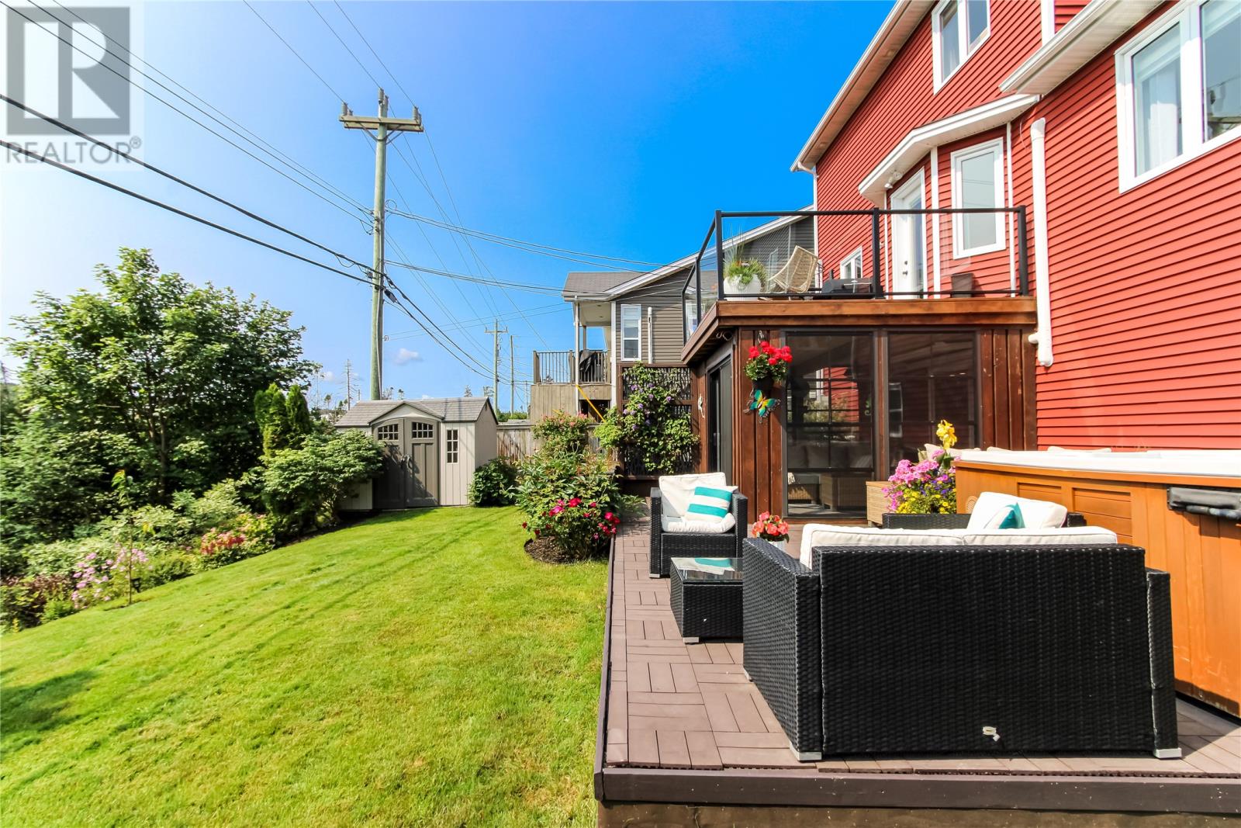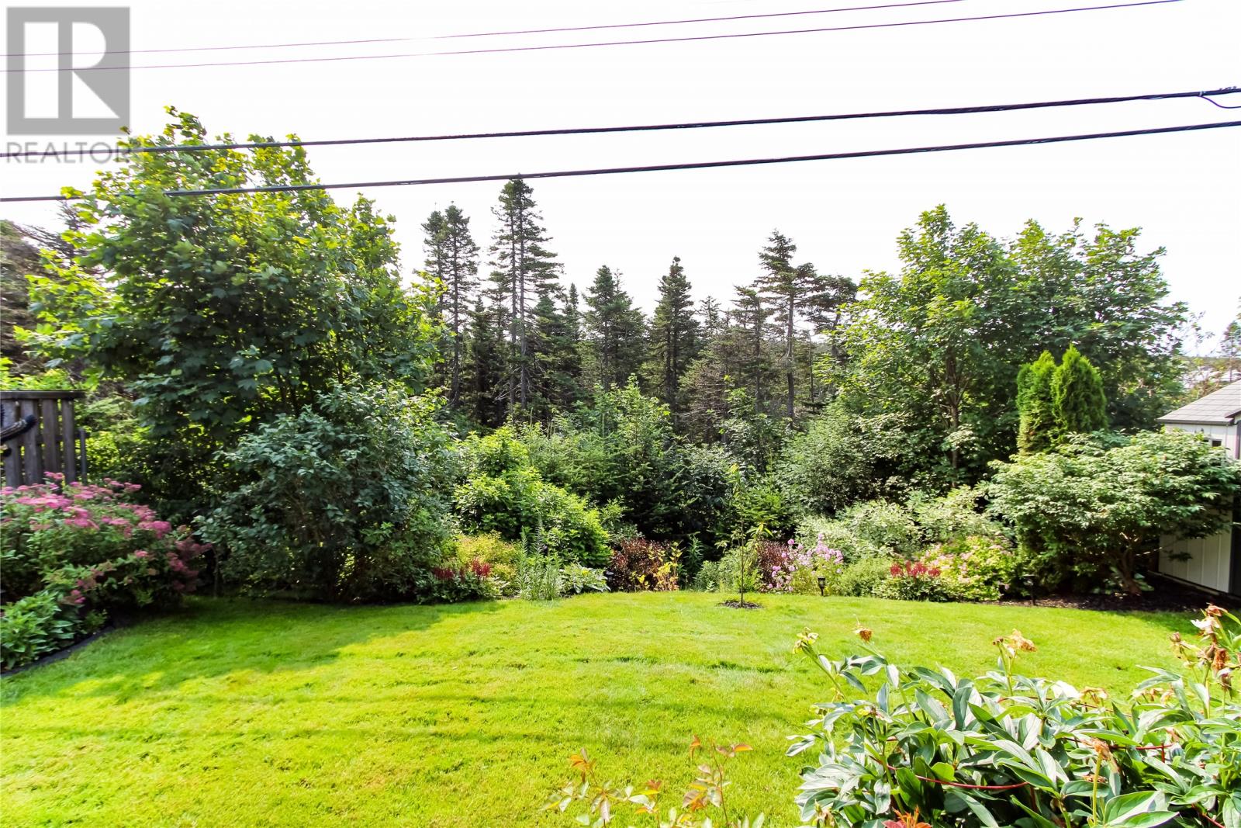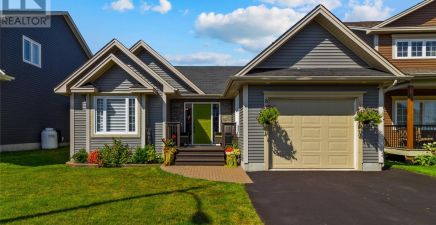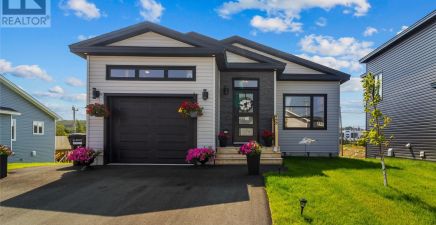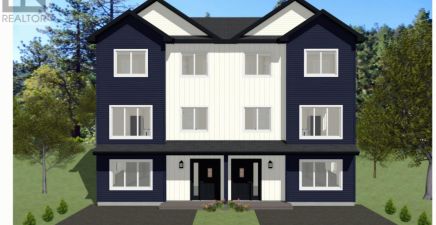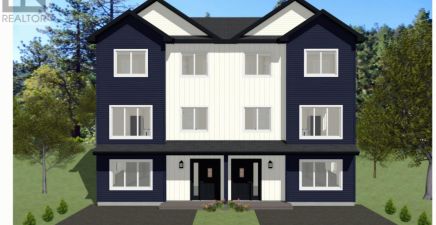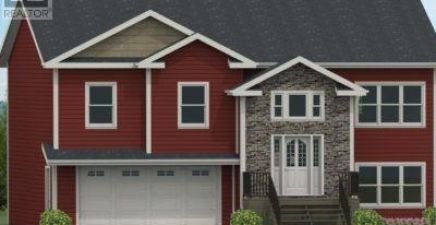Overview
- Single Family
- 4
- 3
- 2295
- 2010
Listed by: Hanlon Realty
Description
This 2-storey family home in Kenmount Terrace is truly a sight to behold. From the elegant propane fireplace in the family room to the gourmet kitchen with stainless steel appliances, this home offers luxury and functionality in equal measure. The main floor is bright and spacious, with a formal living room that could easily be used as a dining room if desired. Upstairs, three bedrooms provide plenty of space for a growing family, with the primary bedroom boasting a walk-in closet and ensuite bathroom. The walkout basement adds even more living space, with a rec room and an additional bedroom.. Outside, the southern exposed greenbelt lot offers privacy and tranquility, with a beautifully manicured yard complete with trees and shrubbery with and an enclosed sunroom is perfect for relaxing after a long day. Located close to amenities such as the Avalon Mall, Health Science Centre, and Memorial University, this home is ideally situated for convenience. With efficient mini split heating and cooling, as well as a patio for outdoor entertaining, this home truly has it all. Donât miss your chance to view this stunning property. (id:9704)
Rooms
- Bedroom
- Size: 9.8x10.1
- Hobby room
- Size: 12.0x11.11
- Not known
- Size: 10.4x9.0
- Recreation room
- Size: 26.0x9.8
- Storage
- Size: 10.0x4.8
- Bath (# pieces 1-6)
- Size: 2 pc
- Dining room
- Size: 13.7x11.10
- Family room
- Size: 15.5x12.0
- Kitchen
- Size: 12.7x9.8
- Laundry room
- Size: 6.7x5.3
- Porch
- Size: 8.3x4.11
- Bath (# pieces 1-6)
- Size: 3 pc
- Bedroom
- Size: 9.3x9.8
- Bedroom
- Size: 9.0x8.8
- Ensuite
- Size: 4 pc
- Primary Bedroom
- Size: 11.5x11.11
Details
Updated on 2024-09-28 06:02:26- Year Built:2010
- Appliances:Dishwasher, Refrigerator, Stove, Washer, Dryer
- Zoning Description:House
- Lot Size:54x95
- Amenities:Highway, Recreation, Shopping
Additional details
- Building Type:House
- Floor Space:2295 sqft
- Architectural Style:2 Level
- Stories:2
- Baths:3
- Half Baths:1
- Bedrooms:4
- Rooms:16
- Flooring Type:Ceramic Tile, Hardwood, Mixed Flooring
- Foundation Type:Concrete
- Sewer:Municipal sewage system
- Heating Type:Baseboard heaters
- Heating:Electric, Propane
- Exterior Finish:Wood shingles, Vinyl siding
- Fireplace:Yes
- Construction Style Attachment:Detached
School Zone
| Prince of Wales Collegiate | L1 - L3 |
| Leary’s Brook Junior High | 6 - 9 |
| Larkhall Academy | K - 5 |
Mortgage Calculator
- Principal & Interest
- Property Tax
- Home Insurance
- PMI
360° Virtual Tour
Listing History
| 2022-08-11 | $474,900 | 2022-07-06 | $474,900 | 2022-06-08 | $474,900 |






