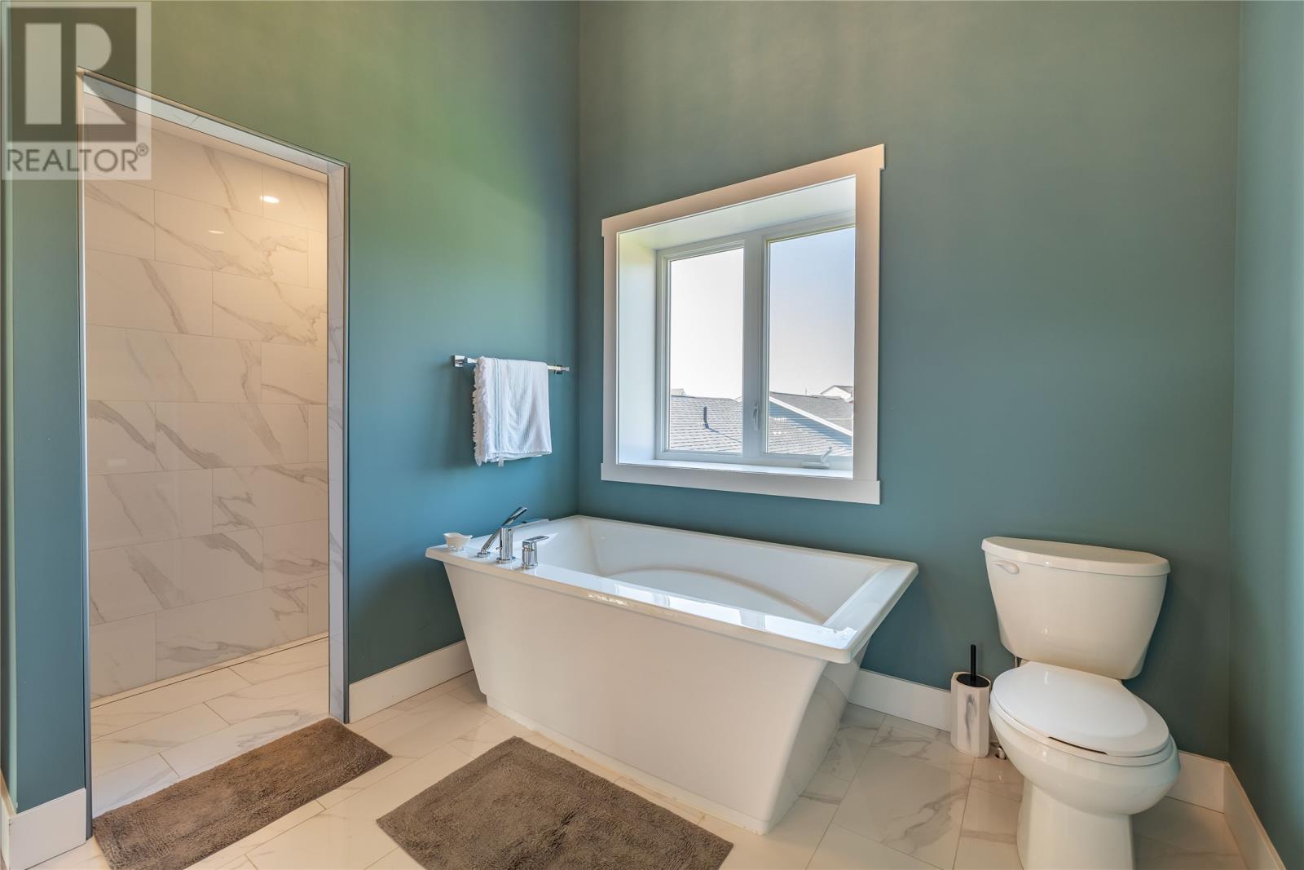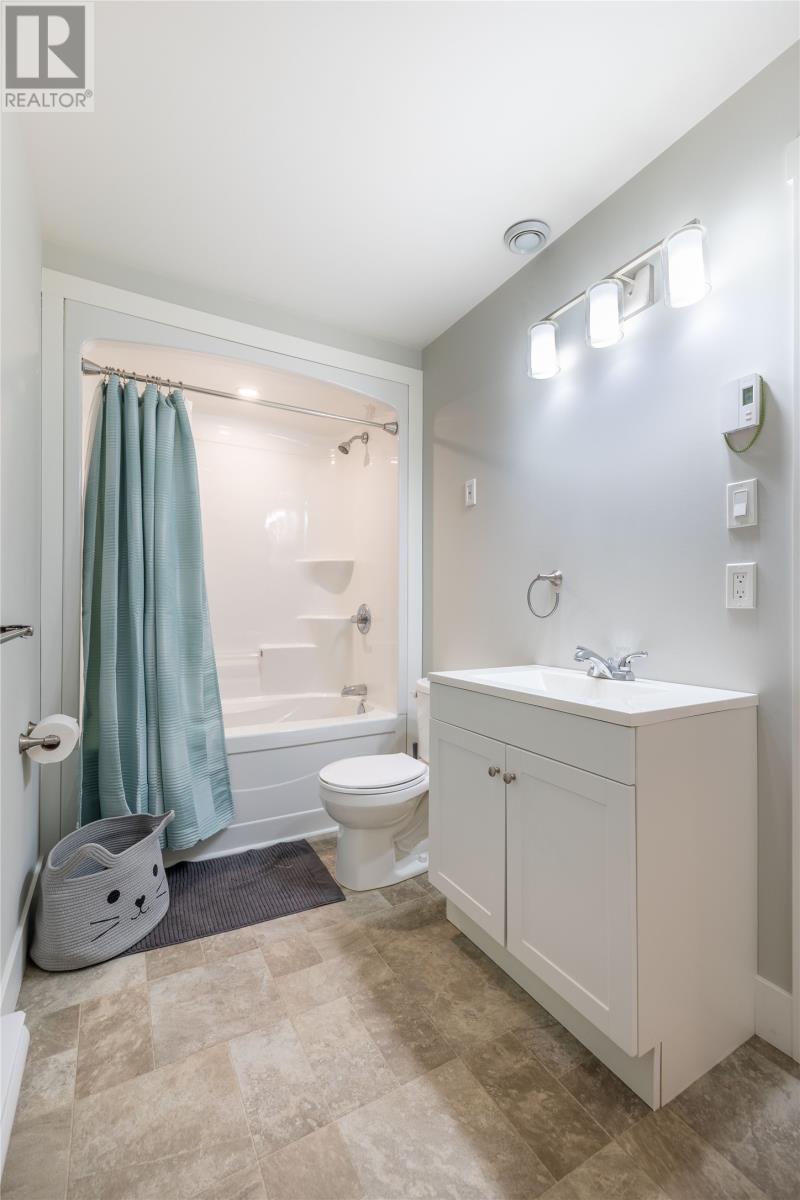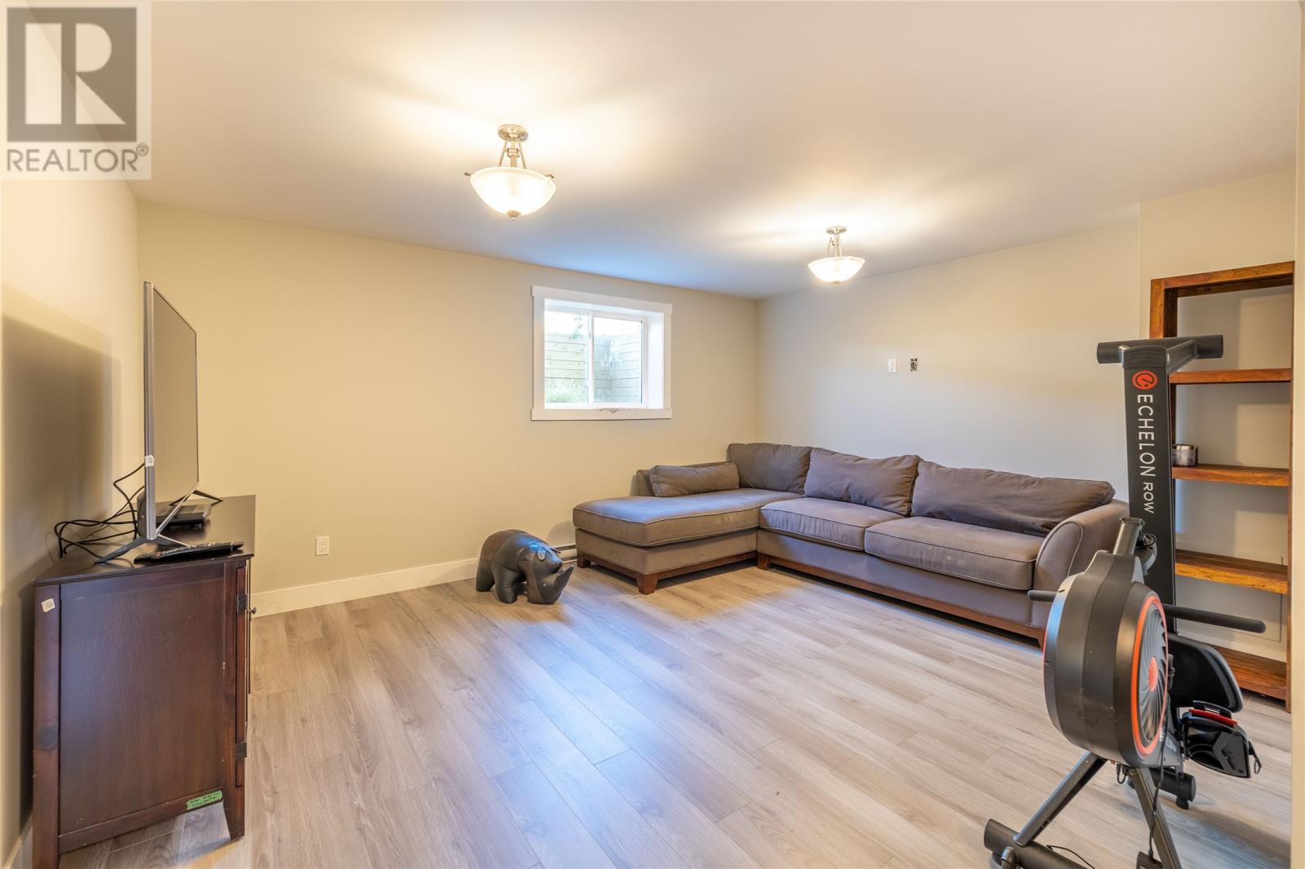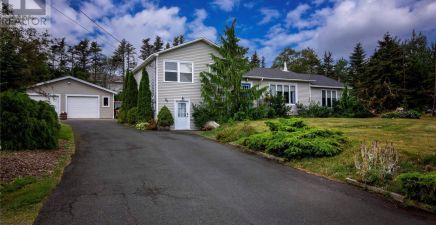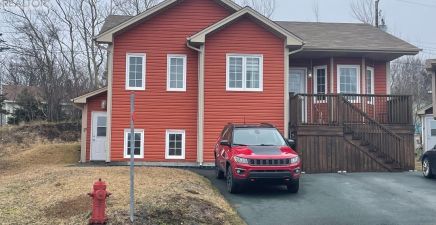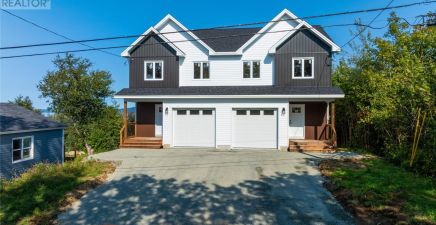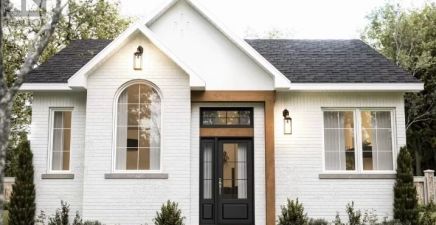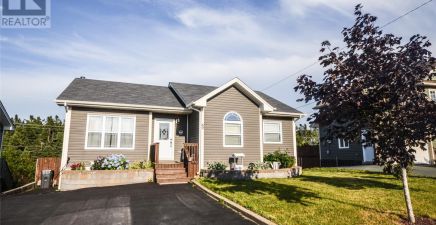Overview
- Single Family
- 2
- 3
- 2100
- 2021
Listed by: BlueKey Realty Inc.
Description
This two-story, fully developed Insulated Concrete Form (ICF) home combines modern design with functional living. Situated on a corner lot, it offers breathtaking city views. On the main level, the home includes an open-concept living and dining area with a propane fireplace & large windows that let in ample natural light. The kitchen is modern and functional, ideally situated for easy entertaining. The second floor is dedicated to a loft-style primary bedroom, which benefits from high ceilings and an open, airy feel & as well a custom ensuite with luxurious finishes. The developed basement features the second bedroom, offering a private, quiet retreat separate from the main living area. The basement also includes additional living space & full bathroom adding versatility to the home`s layout. Located mins from the mall, the hospital , great walking trails & the highly anticipated new MEWS centre! (id:9704)
Rooms
- Bath (# pieces 1-6)
- Size: 5x11
- Bedroom
- Size: 10x11
- Recreation room
- Size: 24x15
- Bath (# pieces 1-6)
- Size: 3x6
- Living room - Dining room
- Size: 24x26
- Bedroom
- Size: 24x15
- Ensuite
- Size: 10x15
Details
Updated on 2024-09-16 06:02:08- Year Built:2021
- Appliances:Dishwasher, Refrigerator, Microwave, Stove, Washer, Dryer
- Zoning Description:House
- Lot Size:450 sq meters
- Amenities:Recreation, Shopping
- View:View
Additional details
- Building Type:House
- Floor Space:2100 sqft
- Stories:1
- Baths:3
- Half Baths:1
- Bedrooms:2
- Flooring Type:Carpeted, Ceramic Tile, Laminate, Mixed Flooring
- Foundation Type:Concrete
- Sewer:Municipal sewage system
- Cooling Type:Air exchanger
- Heating Type:Baseboard heaters
- Heating:Electric, Propane
- Exterior Finish:Vinyl siding
- Fireplace:Yes
- Construction Style Attachment:Detached
School Zone
| Prince of Wales Collegiate | L1 - L3 |
| Leary’s Brook Junior High | 6 - 9 |
| St. Andrew’s Elementary | K - 5 |
Mortgage Calculator
- Principal & Interest
- Property Tax
- Home Insurance
- PMI





















