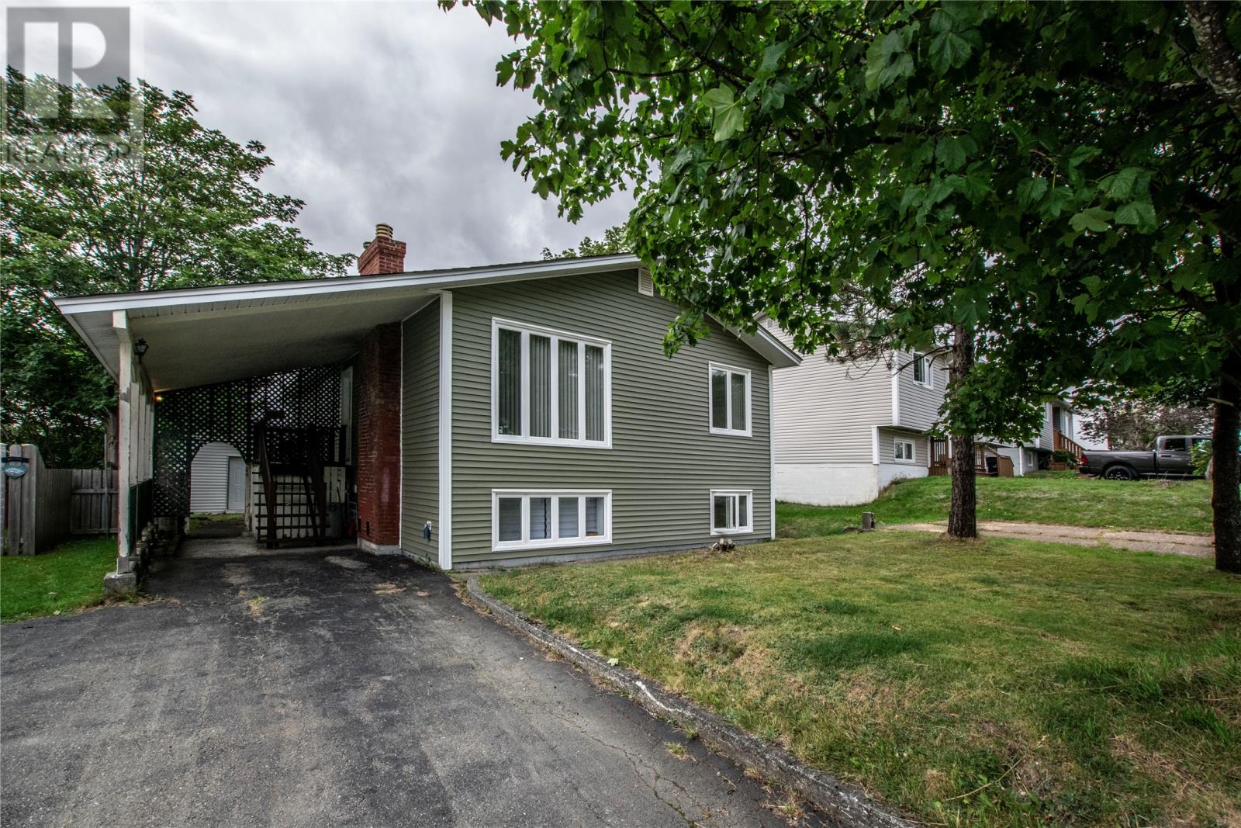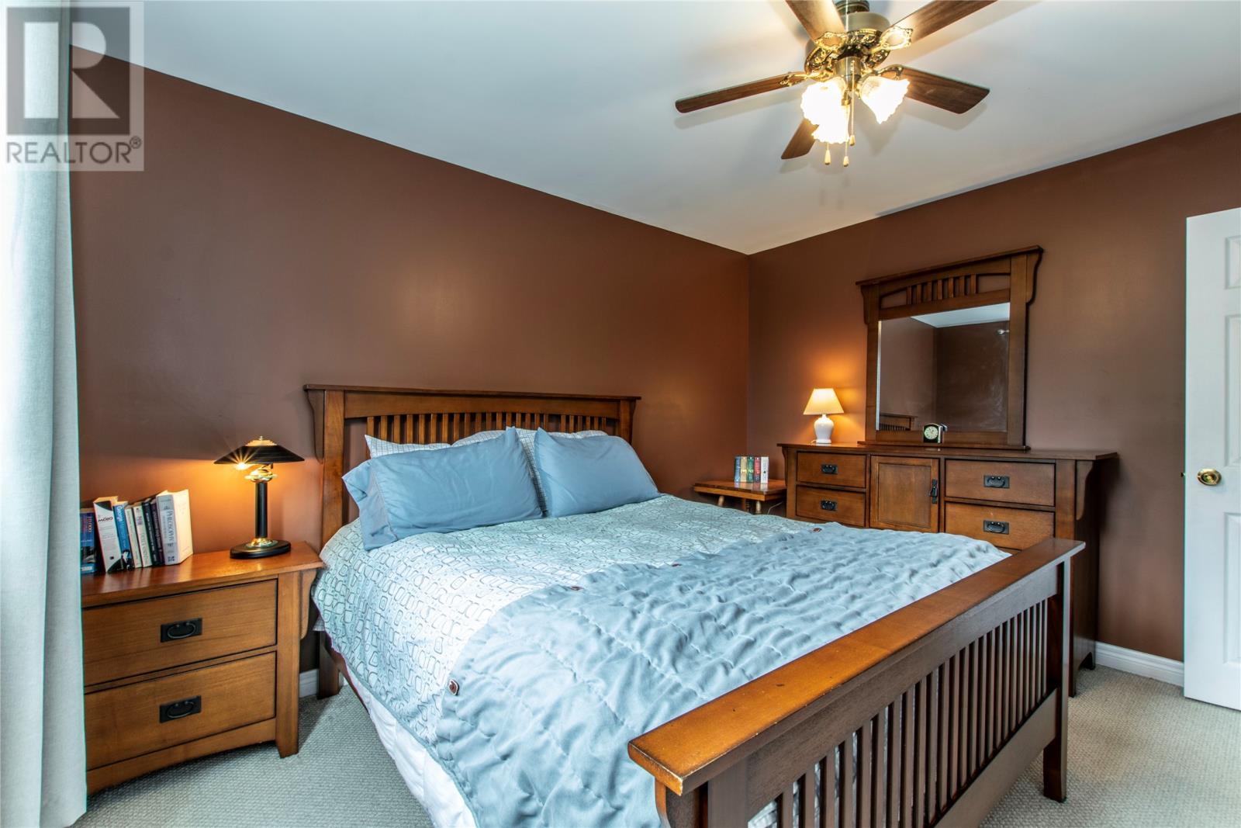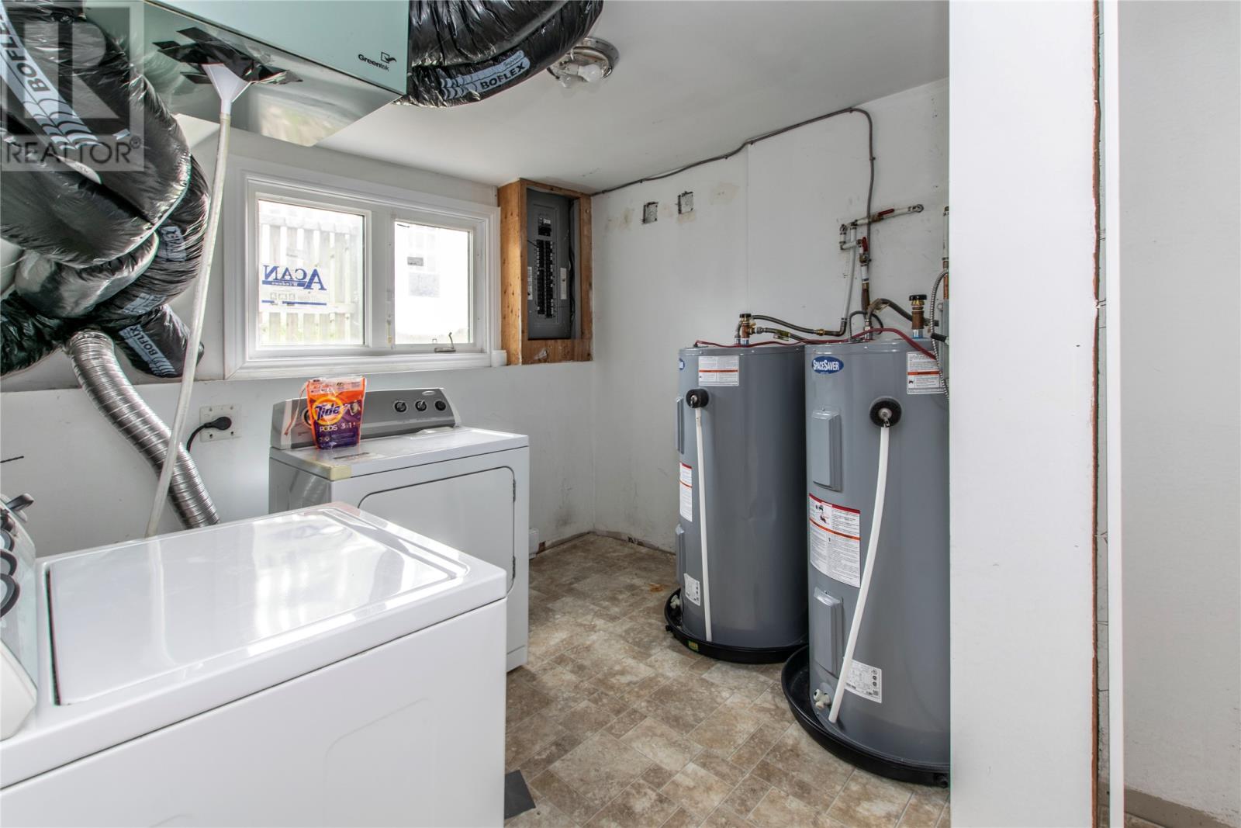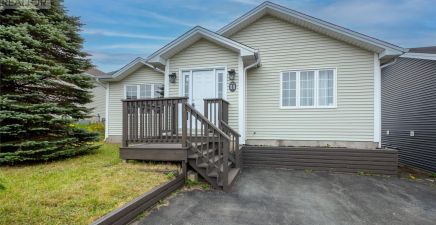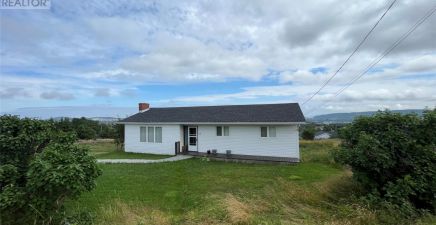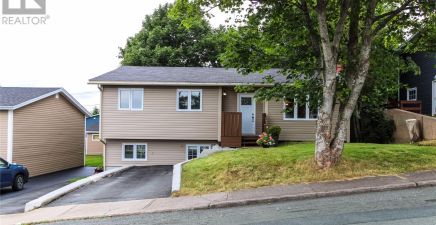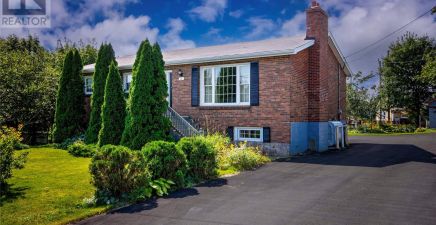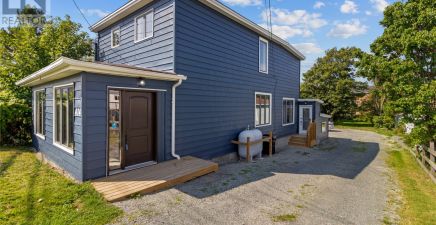Overview
- Single Family
- 6
- 2
- 2602
- 1973
Listed by: RE/MAX Infinity Realty Inc. - Sheraton Hotel
Description
Welcome to this incredible 6-bedroom, 2-unit property in the East End! Enjoy the perfect blend of investment opportunity and comfortable living in this unique property, featuring a 3-bedroom main unit and a spacious 3-bedroom apartment. The Main Unit features, 3 generously sized bedrooms, Large kitchen perfect for cooking up a storm, Bright and airy living room with open dining area, premium Brazilian hardwood and ceramic flooring throughout main areas and side carport and ample parking for added convenience. Fireplace in living room has not been used and selling as-is. The Apartment has 3 great-sized bedrooms with plenty of natural light, full laundry room for added convenience, large living and kitchen area perfect for relaxing and entertaining, 200amp circuit breaker panel and electric heat. Currently rented for $1100/month POU. Additional Features of this home include, vinyl windows, vinyl siding, Heat Recovery Units (HRVs) for improved air quality. Investment Opportunity, let the apartment subsidize your mortgage or use as a great investment property. The possibilities are endless! Note, Offers will not be presented until 7pm on Monday, September 16, 2024, as per Seller`s Direction. (id:9704)
Rooms
- Laundry room
- Size: 9`8""x8`2""
- Not known
- Size: 15`7x11`
- Not known
- Size: 11`7""x11`2""
- Not known
- Size: 10`10""x12`
- Not known
- Size: 8`2""x14`5""
- Not known
- Size: -
- Not known
- Size: 11`7""X9`4""
- Bath (# pieces 1-6)
- Size: 4 Piece
- Bedroom
- Size: 11`11""x10`8""
- Bedroom
- Size: 11`6""x10`7""
- Dining room
- Size: 10`6""x11`7""
- Kitchen
- Size: 16`2""x10`6""
- Living room
- Size: 16`7""x14`11""
- Porch
- Size: 5`10""x11`6""
- Primary Bedroom
- Size: 13`1""x10`6""
Details
Updated on 2024-09-17 06:02:27- Year Built:1973
- Appliances:Dishwasher
- Zoning Description:Two Apartment House
- Lot Size:53x113x46x117
- Amenities:Recreation, Shopping
Additional details
- Building Type:Two Apartment House
- Floor Space:2602 sqft
- Architectural Style:Bungalow
- Stories:1
- Baths:2
- Half Baths:0
- Bedrooms:6
- Rooms:15
- Flooring Type:Carpeted, Ceramic Tile, Hardwood, Mixed Flooring
- Sewer:Municipal sewage system
- Cooling Type:Air exchanger
- Heating Type:Baseboard heaters
- Heating:Electric
- Exterior Finish:Vinyl siding
- Construction Style Attachment:Detached
Mortgage Calculator
- Principal & Interest
- Property Tax
- Home Insurance
- PMI
