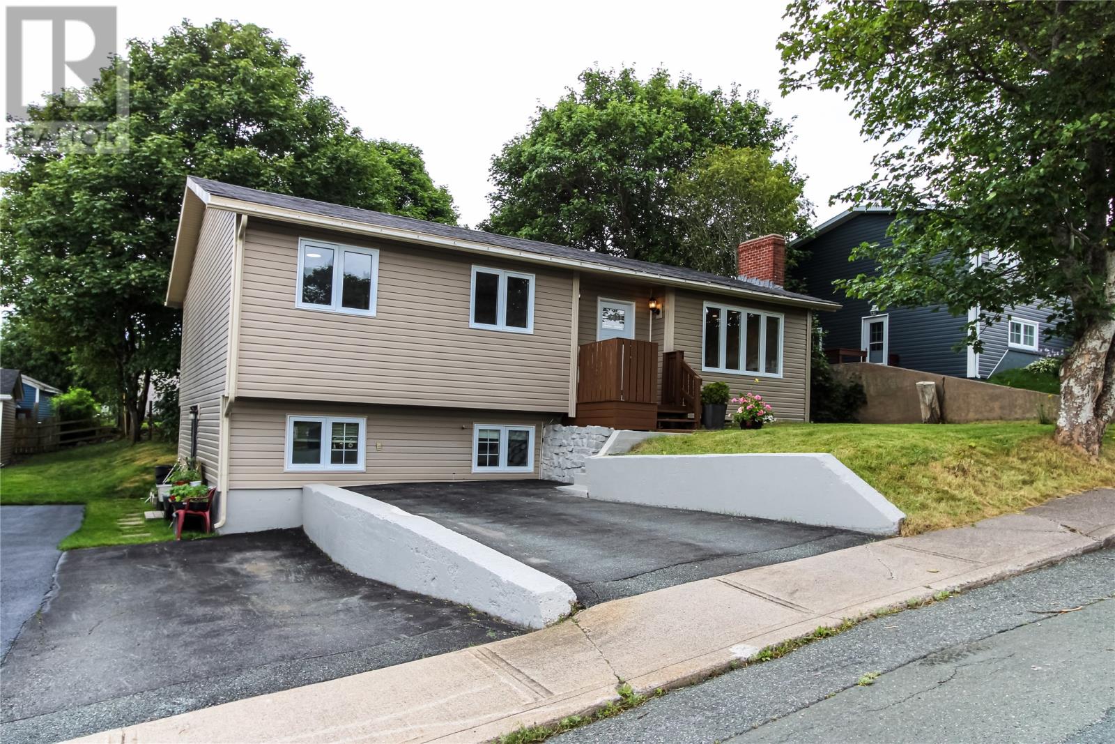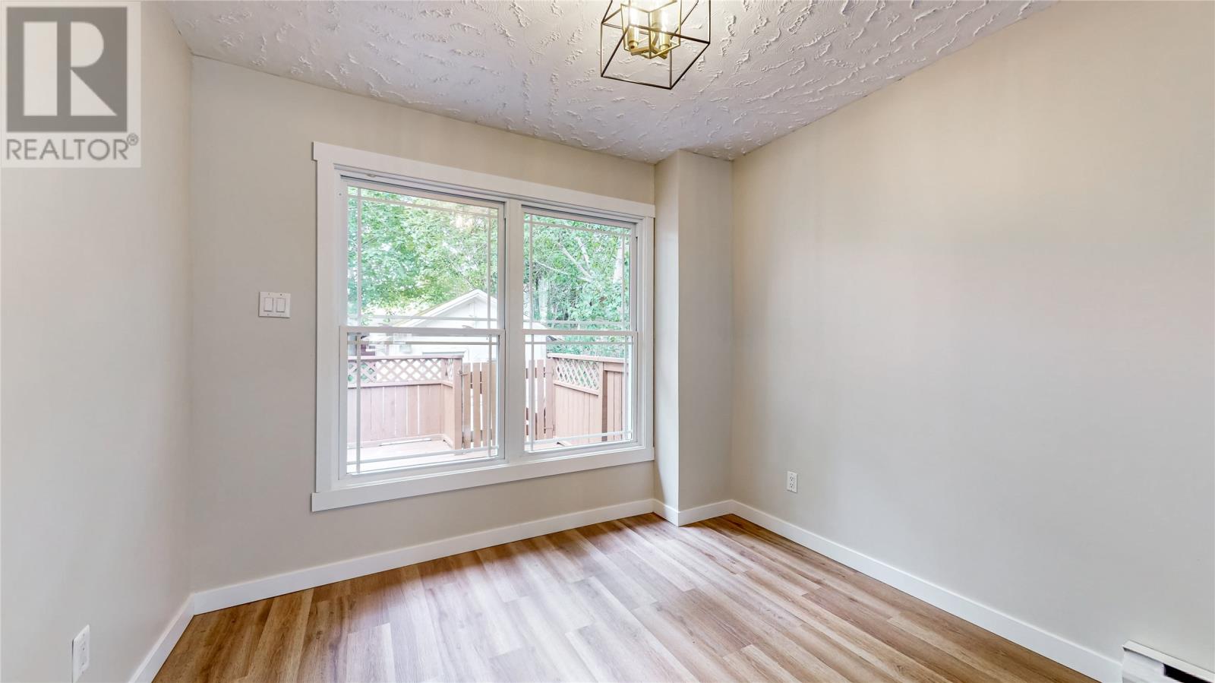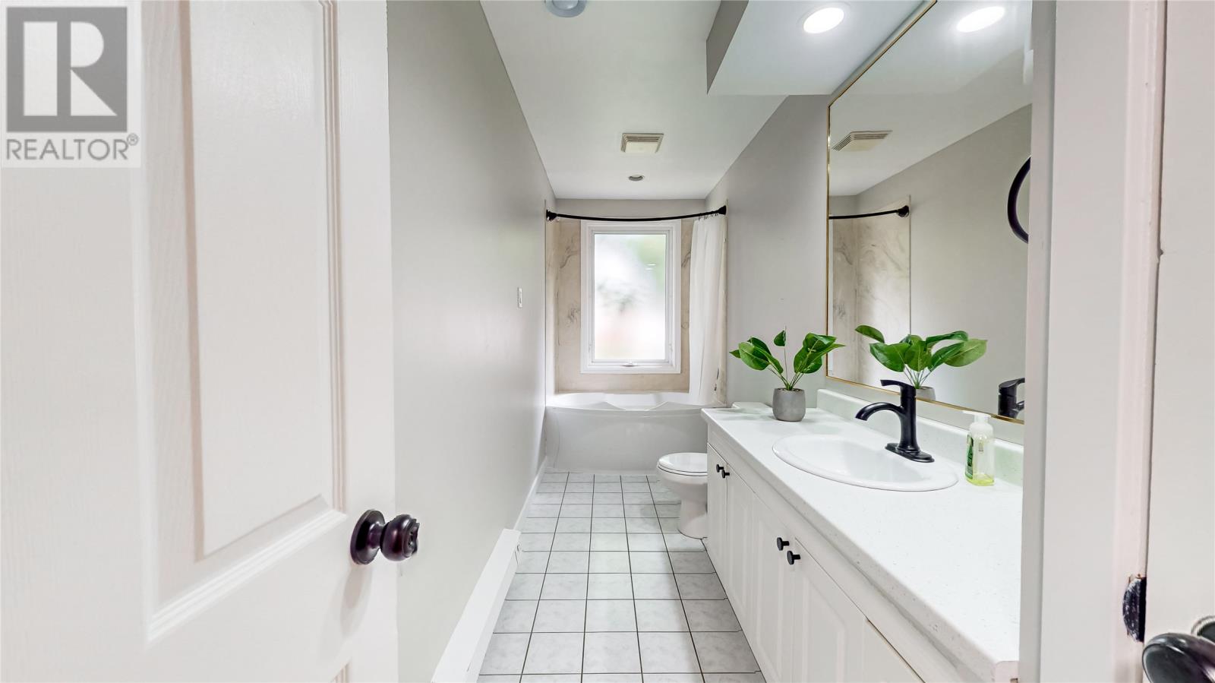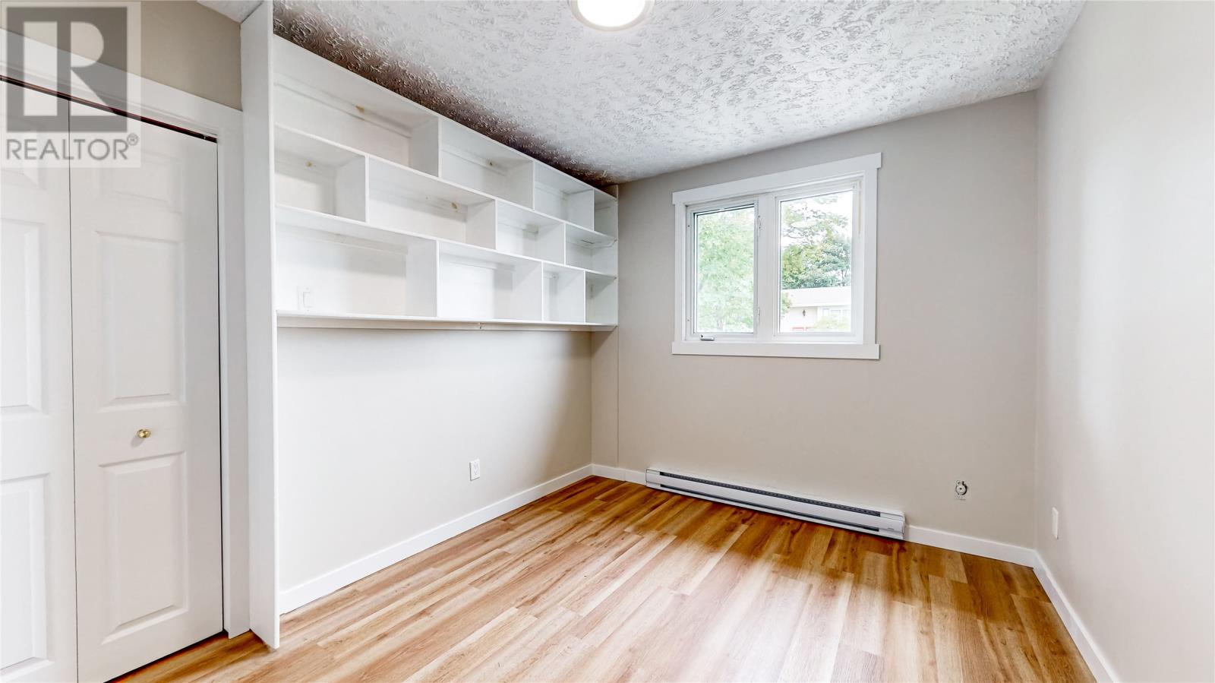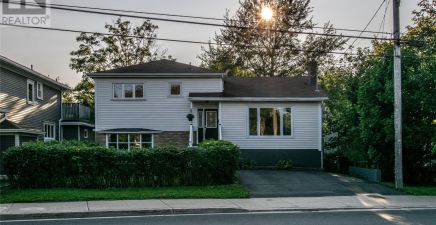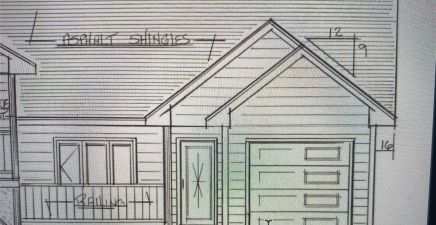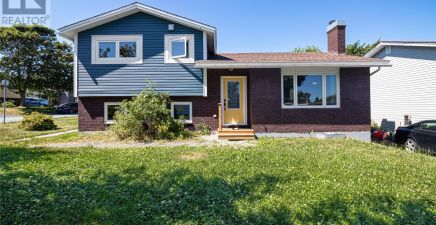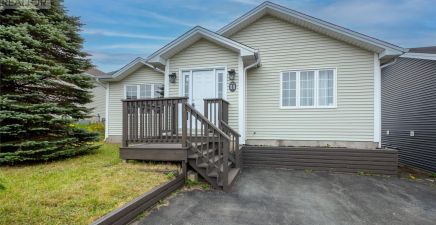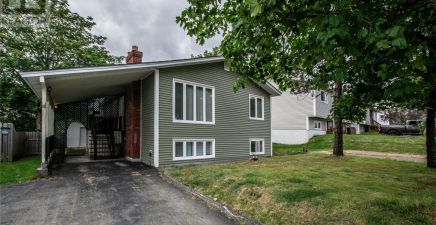Overview
- Single Family
- 4
- 3
- 2522
- 1975
Listed by: Royal LePage Vision Realty
Description
Welcome to 17 Lannon Street! This beautifully renovated two-apartment home is located in a quiet, family-friendly neighbourhood, only minutes away from all desired amenities. This home has been almost completely renovated; with a refinished & redesigned kitchen, and new flooring throughout the whole main unit (except the already beautifully tiled main bathroom). The siding and windows were replaced in 2018, new air exchanger in 2019, and new front door in 2023. Copper plumbing has also been replaced with pex. There is nothing to do here except move-in, enjoy the gorgeous mature trees, and super quiet neighbourhood. Don`t miss out on this amazing family home or lucrative investment property. (id:9704)
Rooms
- Bath (# pieces 1-6)
- Size: 4`8"" x 5`3""
- Family room
- Size: 15`6"" x 15`5""
- Laundry room
- Size: 8`2"" x 5`7""
- Bath (# pieces 1-6)
- Size: 5`1"" x 15`3""
- Bedroom
- Size: 9`4"" x 11`11""
- Bedroom
- Size: 9`2"" x 11`11""
- Dining room
- Size: 9`6"" x 15`7""
- Foyer
- Size: 4`7"" x 4`9""
- Kitchen
- Size: 12`8"" x 15`3""
- Living room
- Size: 13`1"" x 16`3""
- Primary Bedroom
- Size: 9`8"" x 15`3""
Details
Updated on 2024-08-25 06:02:13- Year Built:1975
- Appliances:Dishwasher, Refrigerator, Stove, Washer, Dryer
- Zoning Description:Two Apartment House
- Lot Size:52x100
Additional details
- Building Type:Two Apartment House
- Floor Space:2522 sqft
- Architectural Style:Bungalow
- Stories:1
- Baths:3
- Half Baths:1
- Bedrooms:4
- Rooms:11
- Flooring Type:Ceramic Tile, Laminate
- Sewer:Municipal sewage system
- Cooling Type:Air exchanger
- Heating Type:Baseboard heaters
- Exterior Finish:Wood shingles, Vinyl siding
- Construction Style Attachment:Detached
School Zone
| Waterford Valley High | L1 - L3 |
| Beaconsfield Junior High | 8 - 9 |
| Hazelwood Elementary | K - 7 |
Mortgage Calculator
- Principal & Interest
- Property Tax
- Home Insurance
- PMI

