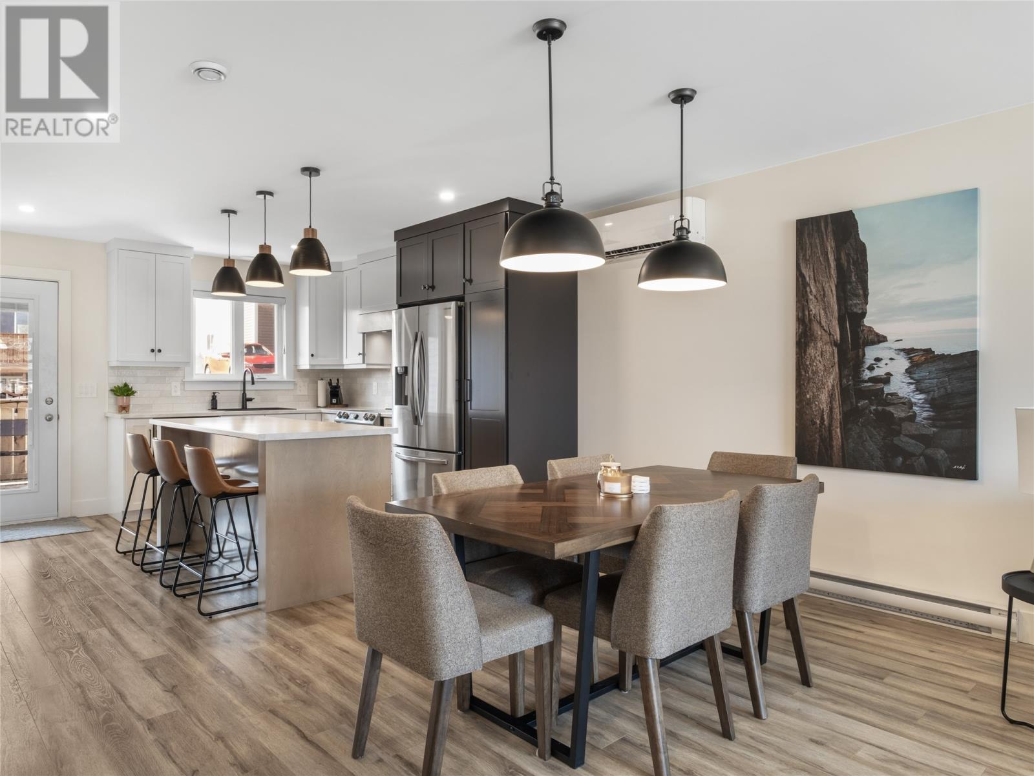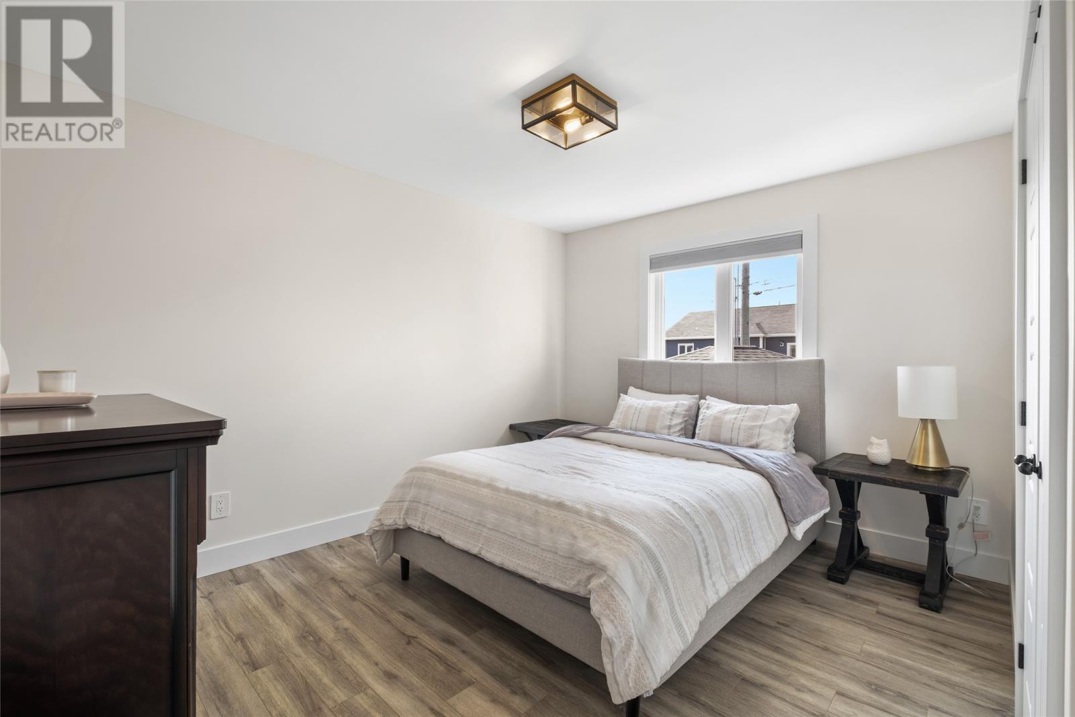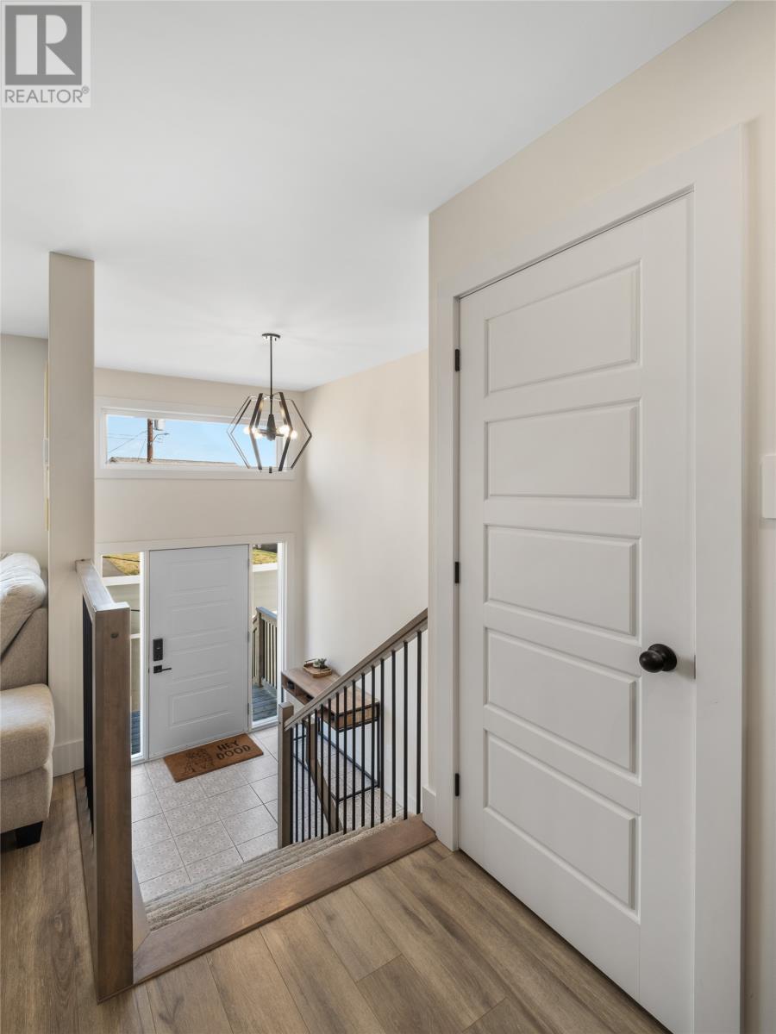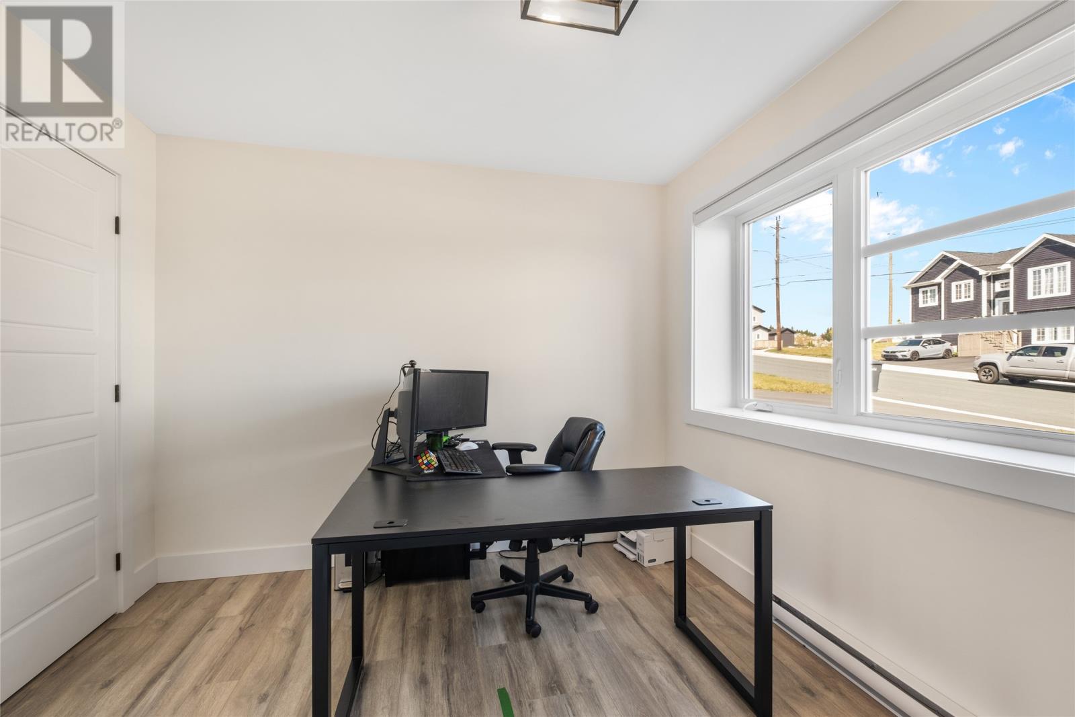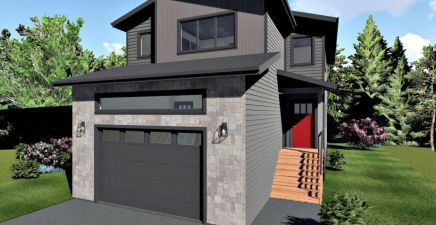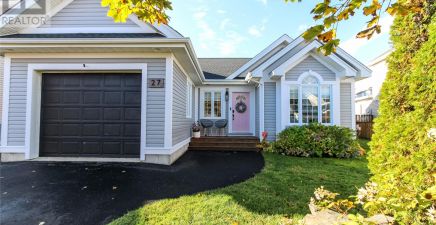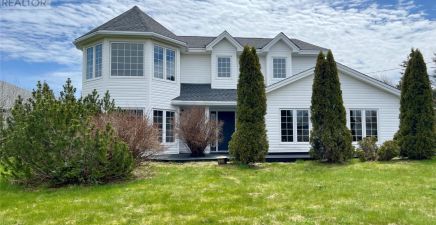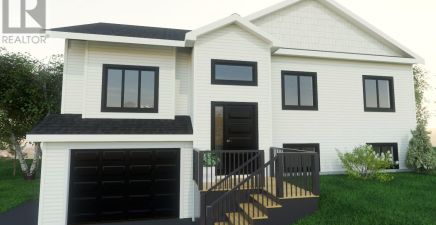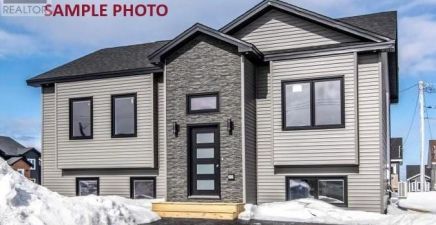Overview
- Single Family
- 5
- 3
- 2612
- 2022
Listed by: Keller Williams Platinum Realty
Description
Welcome to 5 Quantum Drive- a stunning, fully developed split-entry home with an attached and detached garage located in Paradise. Bright and inviting, the spacious open-concept design features a gorgeous kitchen equipped with stainless steel appliances, a stylish tile backsplash, a large island, and a walk-in pantry. Relax in the living room, complete with a custom electric fireplace- the perfect spot for having cozy nights in. The primary bedroom has a large walk-in closet and an ensuite bathroom with a tiled walk in shower. There are also two additional bedrooms and a full bathroom on the main floor ensuring ample space for family or guests. Downstairs you will a large rec room with a wet bar for hanging out and entertaining. Energy-efficient mini split on the main floor ensures your home remains comfortable year-round while keeping electricity costs down! The backyard is fully fenced making it ideal for the kids and/or pets to play. The attached garage offers ample storage, while the drive in accessible 16` x 20` detached garage is a great space to store outdoor tools and toys. (id:9704)
Rooms
- Laundry room
- Size: 7` x 7`10""
- Mud room
- Size: 8`7"" x 6`10""
- Recreation room
- Size: 20`4"" x 17`11""
- Storage
- Size: 7`8"" x 14`4""
- Bath (# pieces 1-6)
- Size: 8`2"" x 7`8""
- Bedroom
- Size: 10`3"" x 12`1""
- Bedroom
- Size: 10`6"" x 11`9""
- Dining room
- Size: 15`7"" x 6`8""
- Ensuite
- Size: 9`1"" x 5`7""
- Kitchen
- Size: 13`5"" x 14`2""
- Living room
- Size: 12`2"" x 15`7""
- Primary Bedroom
- Size: 17`8"" x 21`10""
Details
Updated on 2024-09-30 06:02:21- Year Built:2022
- Appliances:Dishwasher, Refrigerator, Stove, Washer, Dryer
- Zoning Description:House
- Lot Size:43` x 108` x 73` x 122`
Additional details
- Building Type:House
- Floor Space:2612 sqft
- Stories:1
- Baths:3
- Half Baths:0
- Bedrooms:5
- Rooms:12
- Flooring Type:Laminate, Other
- Fixture(s):Drapes/Window coverings
- Construction Style:Split level
- Foundation Type:Poured Concrete
- Sewer:Municipal sewage system
- Heating Type:Baseboard heaters
- Heating:Electric
- Exterior Finish:Vinyl siding
- Fireplace:Yes
- Construction Style Attachment:Detached
School Zone
| Holy Spirit High | 9 - L3 |
| Villanova Junior High | 7 - 8 |
| Holy Family Elementary | K - 6 |
Mortgage Calculator
- Principal & Interest
- Property Tax
- Home Insurance
- PMI





