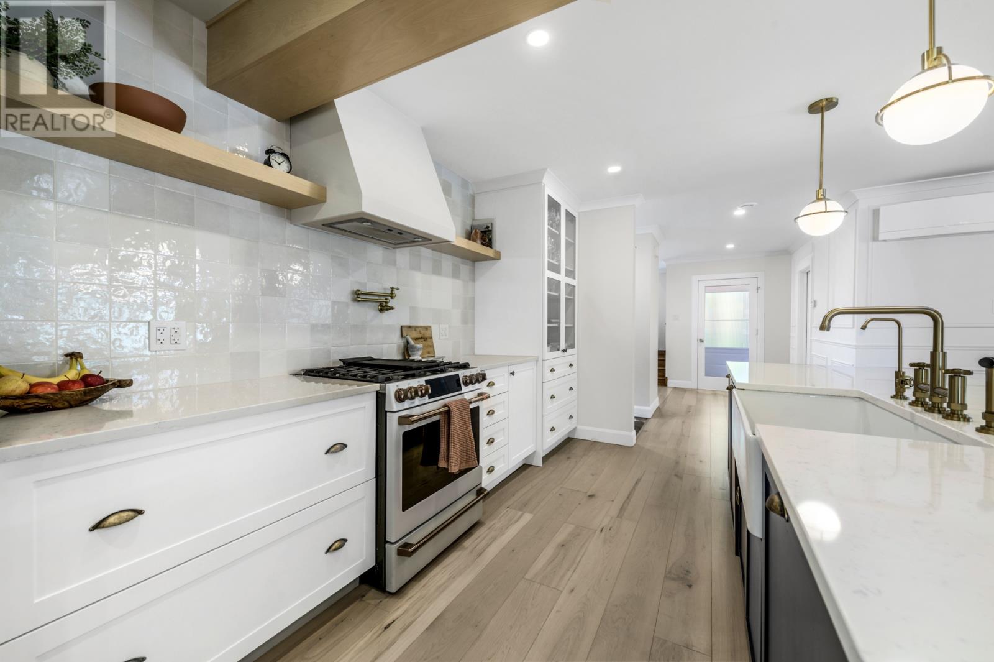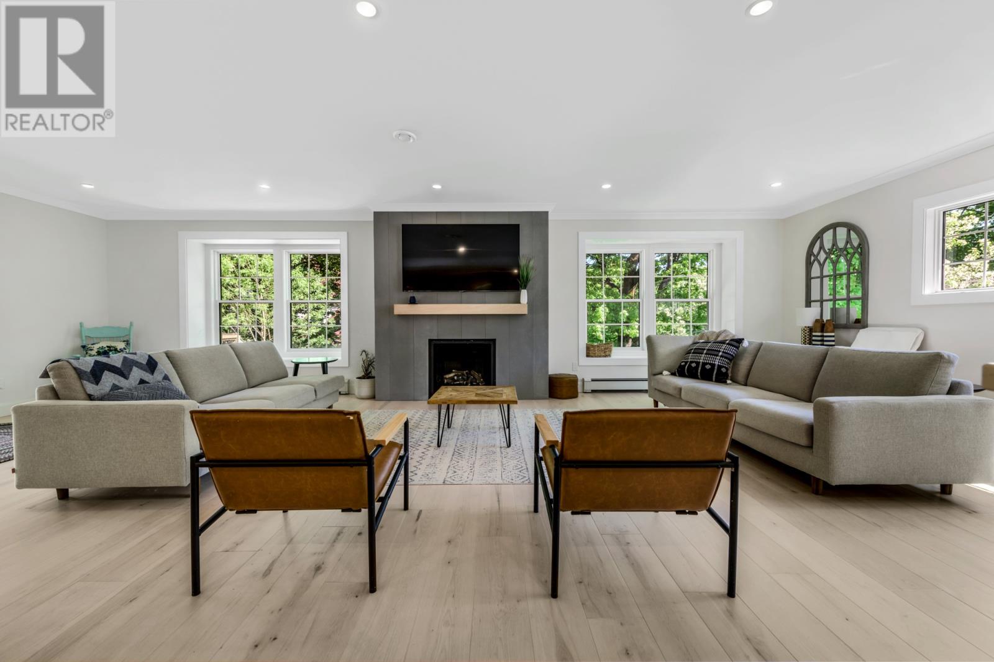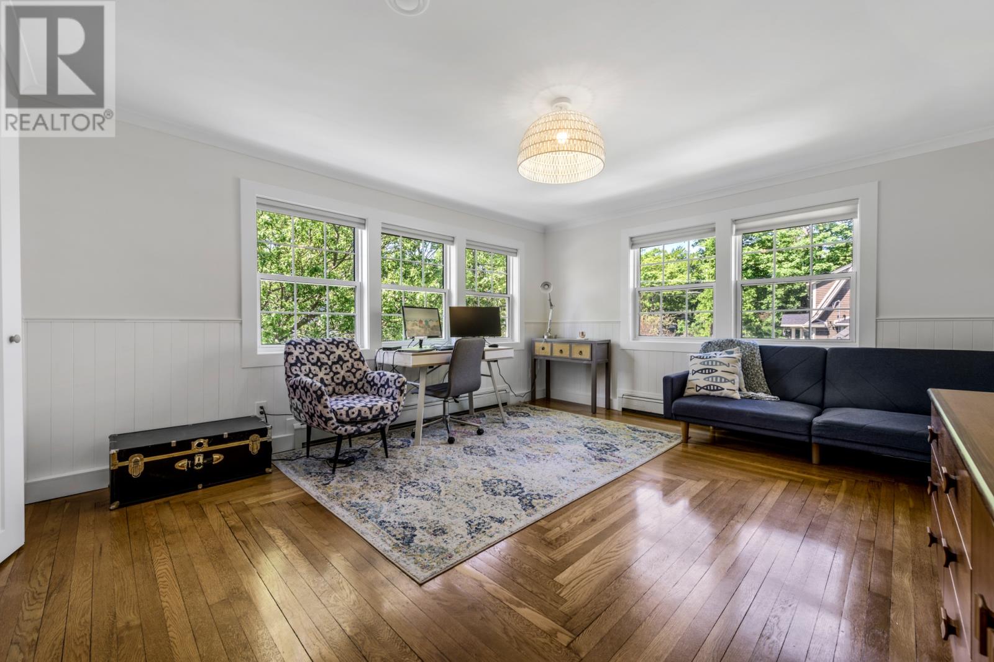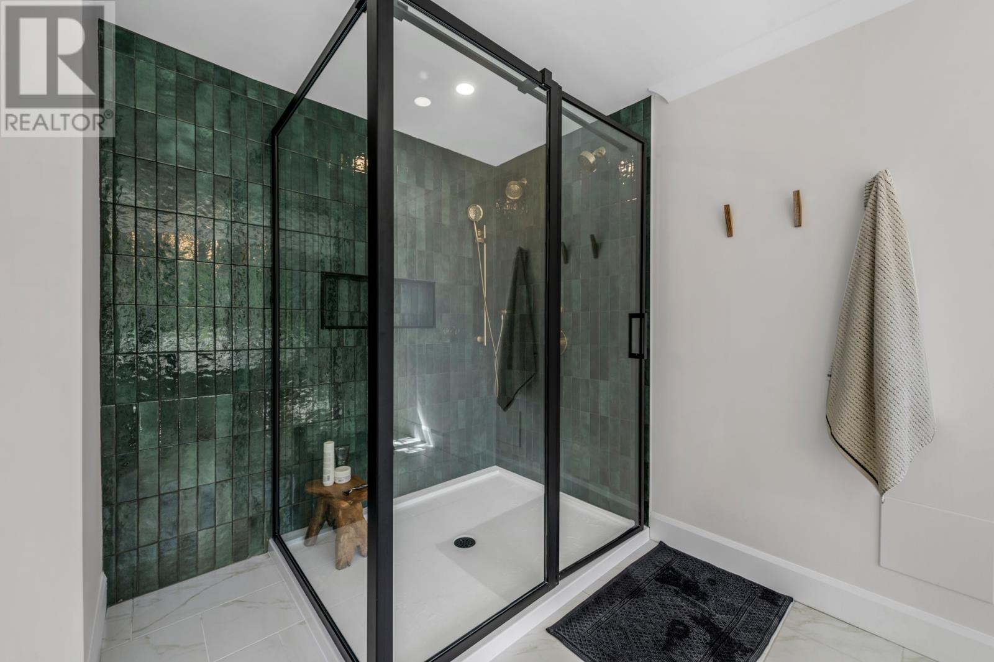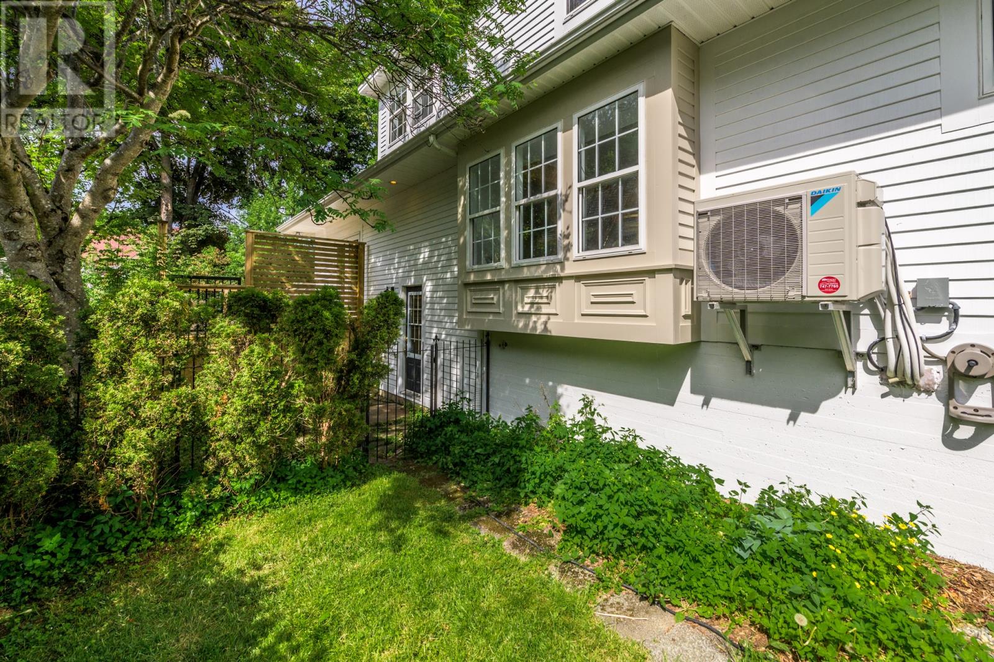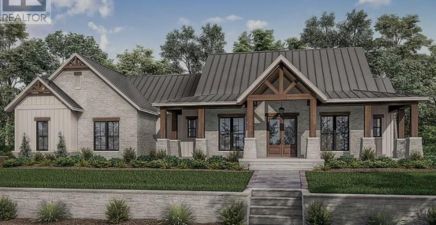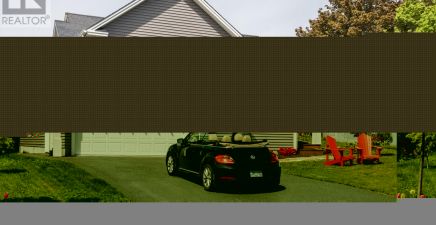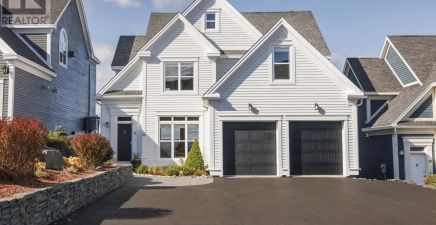Overview
- Single Family
- 3
- 3
- 3837
- 1950
Listed by: Keller Williams Platinum Realty
Description
Step into luxury and modernity with this impeccably updated home! Every inch of this property has been meticulously renovated, boasting a myriad of upgrades that blend contemporary elegance with timeless charm. Upon entry, you`ll immediately notice the attention to detail, from the custom penny tiled flooring to the accent wainscotting, and the board & batten walls, every room you enter brings a beautiful blend of character and sophistication. Inside, the interior has undergone a stunning transformation, with new drywall throughout 90% of the house. No detail has been overlooked, with new structural framing (25â steel beam) to allow for open-concept living on the main floor. The heart of the home, the open-concept kitchen, is a true chef`s delight, featuring custom cabinetry, an expansive 11 ft island with quartz countertops, and an apron sink. The kitchen also boasts a walk-in pantry with built-in walnut cabinets. In addition, the kitchen features a 5 ft peninsula and a coffee bar nook with a built-in water bottle filler. All new appliances, including a Samsung Bespoke fridge, Café propane stove, and Bosch dishwasher. The upgrades continue throughout the home, with all new lighting, plumbing fixtures, and wide plank-engineered hardwood flooring. Stay comfortable year-round with a Daikin 3-head mini-split system and a ducted HRV/Air exchanger throughout the entire house. Relax in luxury in the primary bedroom ensuite, featuring a custom tiled walk-in shower with glass doors, a soaker tub, and a new double sink vanity. With its blend of modern amenities and classic charm, this home is the epitome of luxury living. Don`t miss your chance to make it yours! (id:9704)
Rooms
- Recreation room
- Size: 15.6X28.6
- Storage
- Size: 6.6X11.5
- Living room - Fireplace
- Size: 15X30
- Playroom
- Size: 13X15
- Porch
- Size: Measurements not available
- Bath (# pieces 1-6)
- Size: B4
- Bedroom
- Size: 11X14
- Bedroom
- Size: 13X15
Details
Updated on 2024-10-07 06:02:48- Year Built:1950
- Appliances:Dishwasher, Stove, Washer, Dryer
- Zoning Description:House
- Lot Size:60X126X80X127
Additional details
- Building Type:House
- Floor Space:3837 sqft
- Architectural Style:2 Level
- Stories:2
- Baths:3
- Half Baths:1
- Bedrooms:3
- Flooring Type:Hardwood, Mixed Flooring
- Foundation Type:Concrete
- Sewer:Municipal sewage system
- Cooling Type:Air exchanger
- Heating Type:Hot water radiator heat
- Heating:Oil, Propane
- Exterior Finish:Other
- Fireplace:Yes
- Construction Style Attachment:Detached
School Zone
| Holy Heart of Mary | L1 - L3 |
| Brother Rice Junior High | 7 - 9 |
| Bishop Feild Elementary | K - 6 |
Mortgage Calculator
- Principal & Interest
- Property Tax
- Home Insurance
- PMI
Listing History
| 2022-10-06 | $899,900 |







