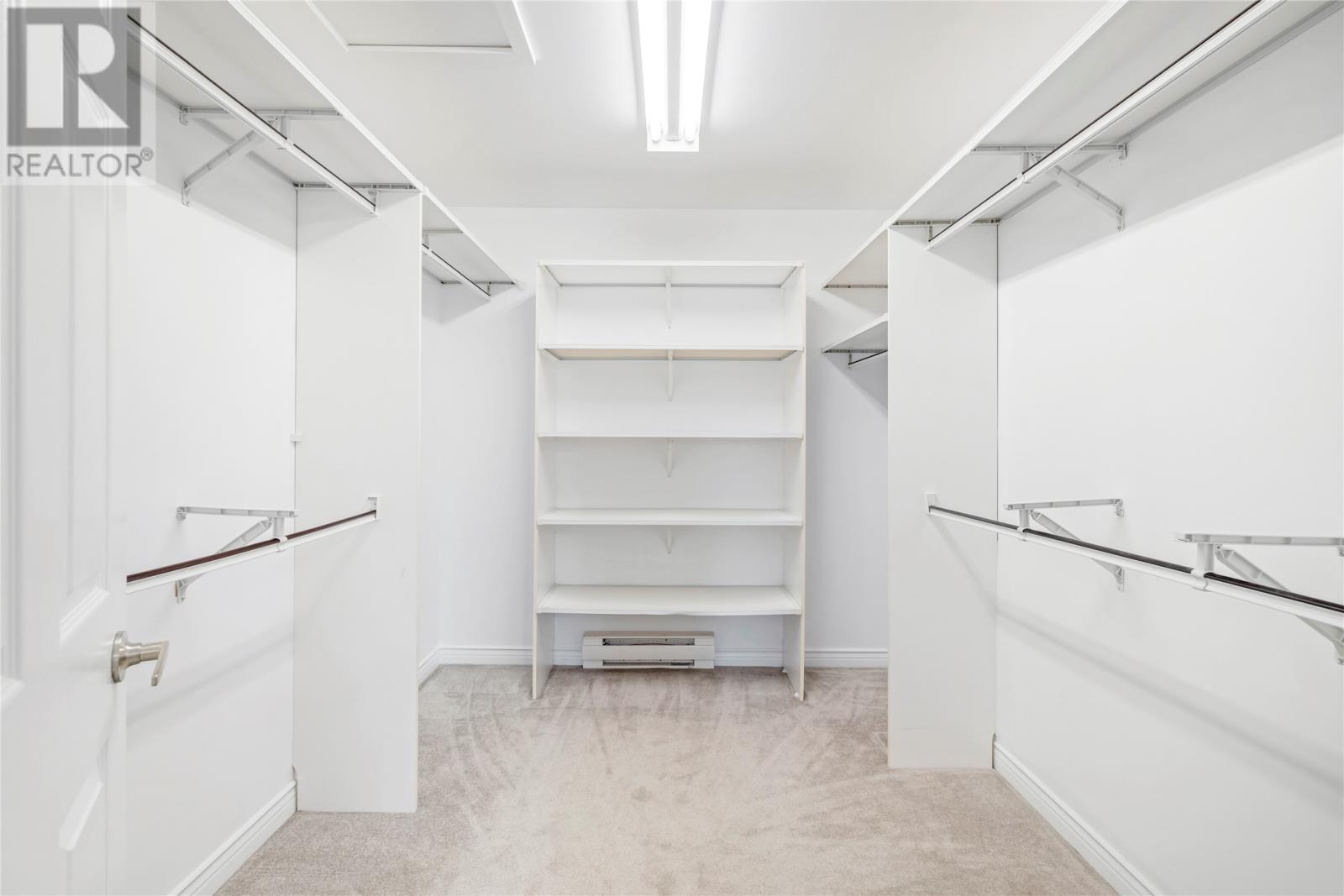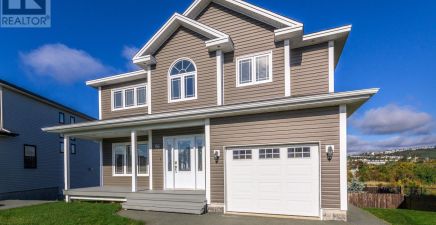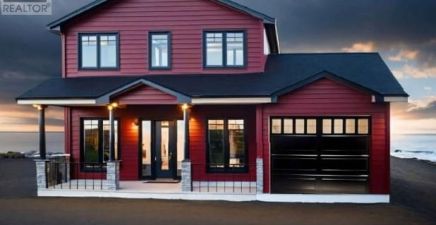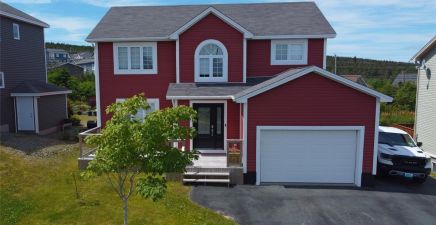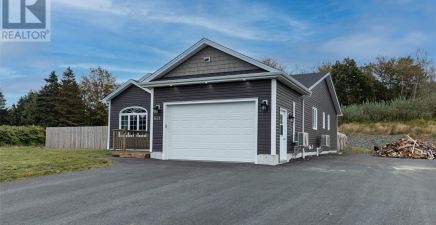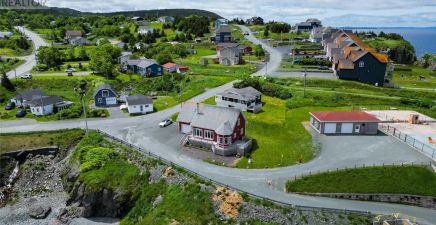Overview
- Single Family
- 5
- 4
- 3171
- 1997
Listed by: BlueKey Realty Inc.
Description
Nestled on a quiet cul-de-sac in Westbrook Landing, you`ll find this custom-built, lifelong family home. The newly updated, eat-in kitchen is functional and equipped with high-end appliances. Off the kitchen is a cozy family room featuring a propane fireplace and custom built-ins. Enjoy formal dining with a mini split adjacent to a bright front living room with expansive windows. The second level offers 3 spacious bedrooms and a full bath. The primary suite, complete with a 6-foot jetted tub, boasts a generous walk-in closet. The basement offers a full bathroom and 2 large bedrooms. Thereâs an additional space that could be used for an office, playroom, gym or rec space. The fully fenced backyard provides secure outdoor space and rear yard access for added parking. An attached garage and wired shed offer ample storage for all your needs. Homes at this caliber don`t come to market often. Don`t miss the opportunity to own this well-maintained home! (id:9704)
Rooms
- Bath (# pieces 1-6)
- Size: 3 pc
- Bedroom
- Size: 13.3x12.6
- Bedroom
- Size: 18.8x12.3
- Not known
- Size: 16x11.3
- Storage
- Size: 20.10x17.1
- Bath (# pieces 1-6)
- Size: 2 pc
- Dining room
- Size: 16x12.5
- Family room - Fireplace
- Size: 17.1x13.1
- Foyer
- Size: 9.4x9.3
- Kitchen
- Size: 12.1x10.10
- Laundry room
- Size: 8.6x5.6
- Living room
- Size: 13.3x15.10
- Not known
- Size: 14x12.8
- Porch
- Size: 10.8x6.11
- Porch
- Size: 7.7x6.3
- Bath (# pieces 1-6)
- Size: 3 pc
- Bedroom
- Size: 11.10x13.8
- Bedroom
- Size: 12.7x11.9
- Ensuite
- Size: 7.11x9.4
- Primary Bedroom
- Size: 17.10x14.1
Details
Updated on 2024-10-12 06:02:15- Year Built:1997
- Appliances:Alarm System, Central Vacuum, Cooktop, Dishwasher, Refrigerator, Stove, Washer, Dryer
- Zoning Description:House
- Lot Size:41x109
Additional details
- Building Type:House
- Floor Space:3171 sqft
- Stories:1
- Baths:4
- Half Baths:1
- Bedrooms:5
- Rooms:20
- Flooring Type:Carpeted, Ceramic Tile, Hardwood
- Foundation Type:Concrete
- Sewer:Municipal sewage system
- Heating:Electric, Propane
- Exterior Finish:Wood shingles, Vinyl siding
- Fireplace:Yes
- Construction Style Attachment:Detached
Mortgage Calculator
- Principal & Interest
- Property Tax
- Home Insurance
- PMI


















