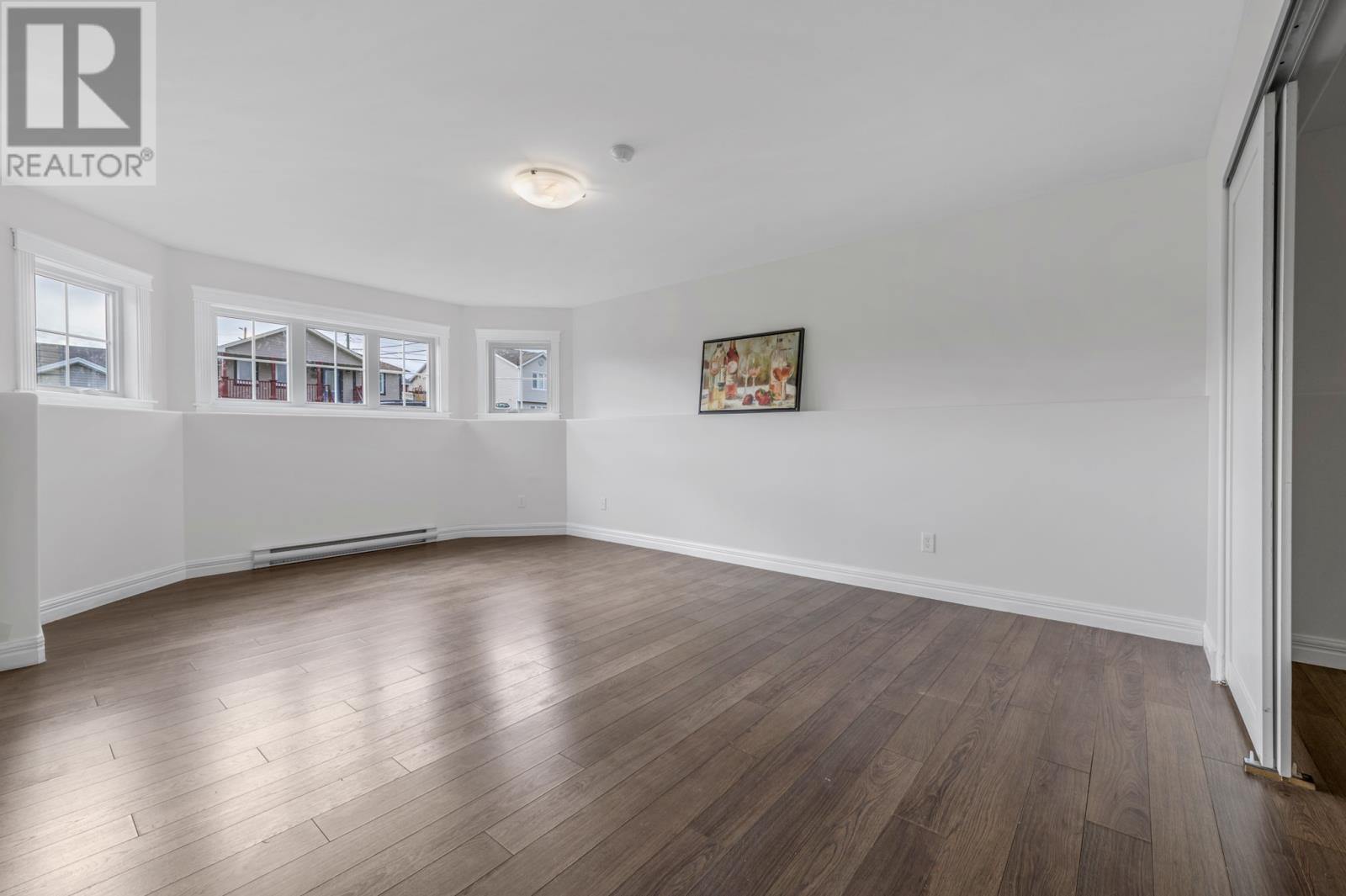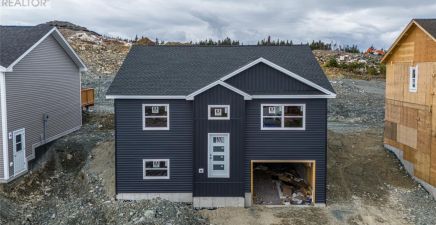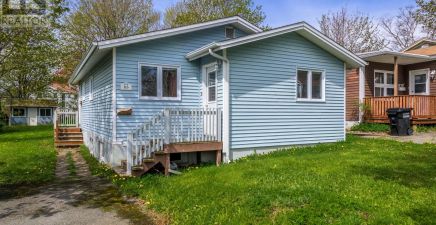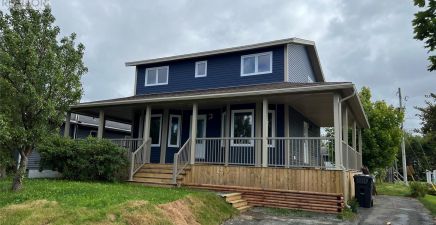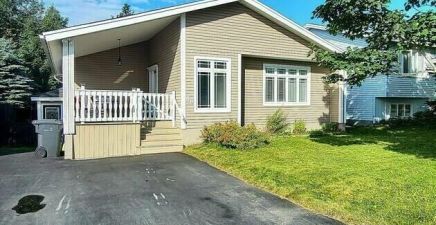Overview
- Single Family
- 3
- 3
- 2035
- 2008
Listed by: Royal LePage Vision Realty
Description
Lovely bright and spacious split entry home in kenmount Terrace with loads of great features. Nice street appeal. The front entrance is open and inviting with lots of natural light. The open concept floor plan has a large living room with huge windows, the eating area has a patio door to the back deck, lots of cabinets in kitchen with an L-shaped island. This area is fantastic for gatherings with family and friends. The 2 main floor bedrooms are large and the primary has a walk-in closet and a 3/4 ensuite bath with walk in shower. Downstairs you`ll find another 3/4 bath with walk in shower, another spacious bedroom, a huge 19 x 13 Rec/room and a large play room. The playroom can easily have an egress window installed to become a fourth bedroom if desired. The in house garage is oversized and features a garage door on both ends to allow drive through access to the rearyard. This works so well to open it up for backyard gatherings, bbq`s, etc. You`ll love this!! There is also a utility storage room of the garage. All appliances are included with a new stove, microwave/rangehood and washer and dryer just installed. All of the sealed glass units in the vinyl windows have just been replaced(except one, which is on order and will be done before you move in!) (id:9704)
Rooms
- Bath (# pieces 1-6)
- Size: 3/4
- Bedroom
- Size: 12 x 9
- Playroom
- Size: 12 x 11
- Recreation room
- Size: 19 x13
- Bath (# pieces 1-6)
- Size: Full
- Bedroom
- Size: 12 x 11
- Eating area
- Size: 13 x 9
- Ensuite
- Size: 3/4
- Kitchen
- Size: 13 x 10
- Living room
- Size: 17 x 13
- Primary Bedroom
- Size: 14 x 12
Details
Updated on 2024-10-16 06:02:21- Year Built:2008
- Appliances:Dishwasher, Refrigerator, Microwave, Stove, Washer, Dryer
- Zoning Description:House
- Lot Size:49 x 100
Additional details
- Building Type:House
- Floor Space:2035 sqft
- Stories:1
- Baths:3
- Half Baths:0
- Bedrooms:3
- Rooms:11
- Flooring Type:Hardwood, Laminate, Mixed Flooring
- Construction Style:Split level
- Foundation Type:Concrete
- Sewer:Municipal sewage system
- Heating Type:Baseboard heaters
- Heating:Electric
- Exterior Finish:Vinyl siding
- Construction Style Attachment:Detached
Mortgage Calculator
- Principal & Interest
- Property Tax
- Home Insurance
- PMI
Listing History
| 2016-02-19 | $365,000 |


































