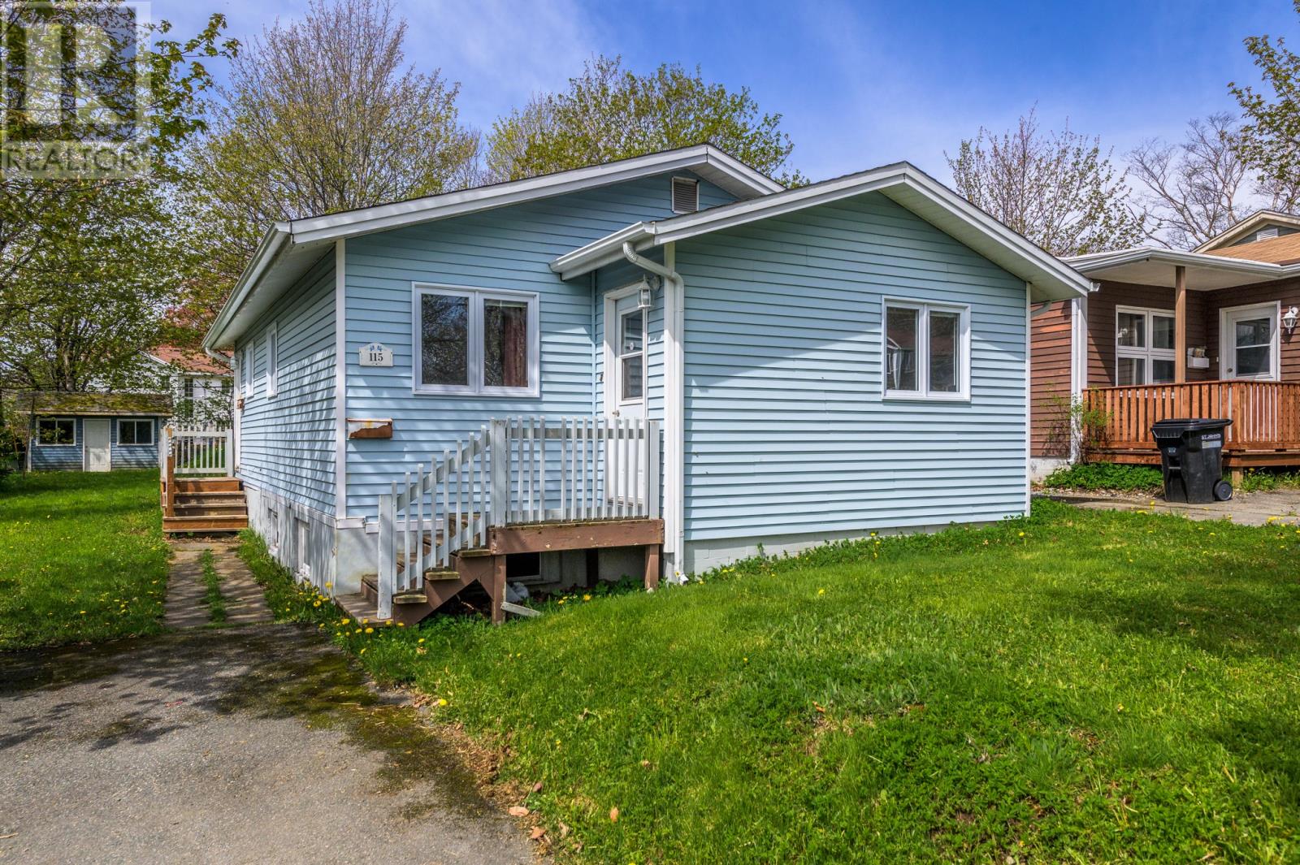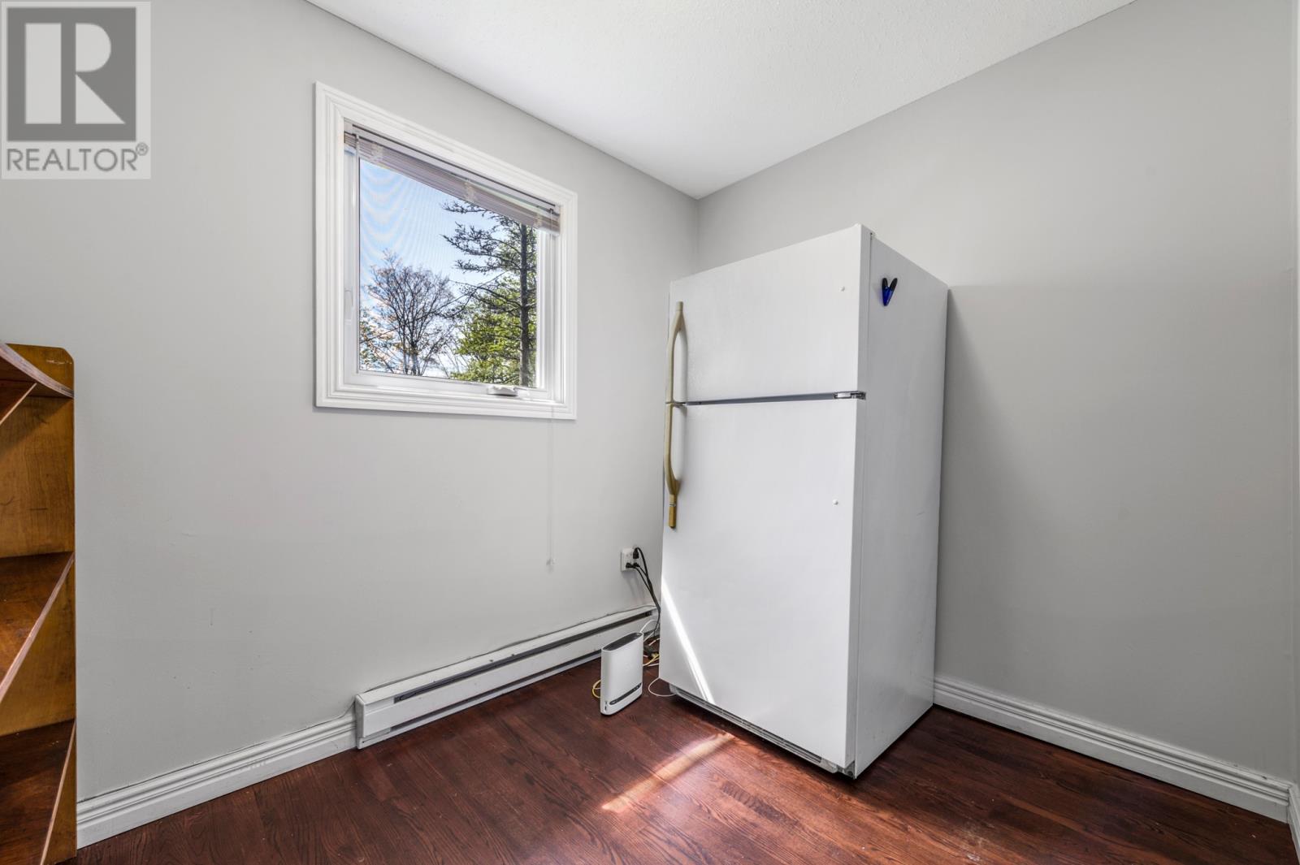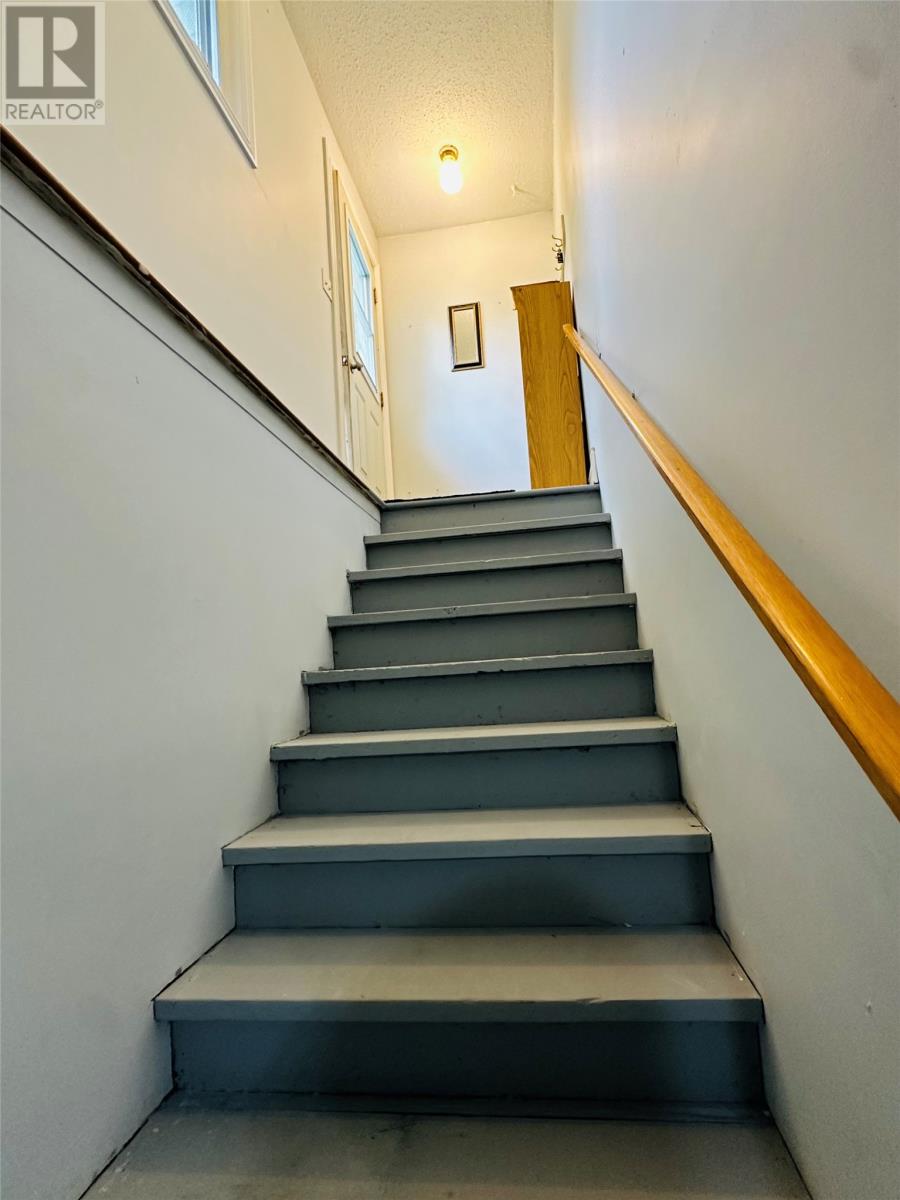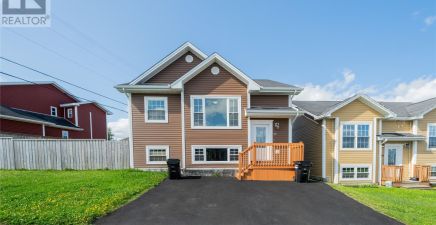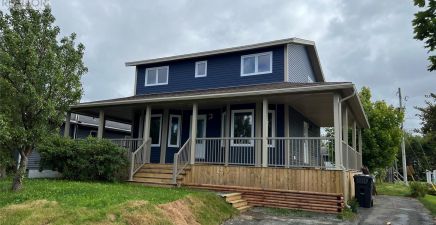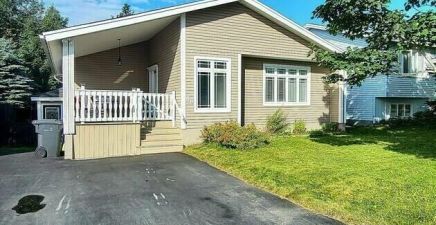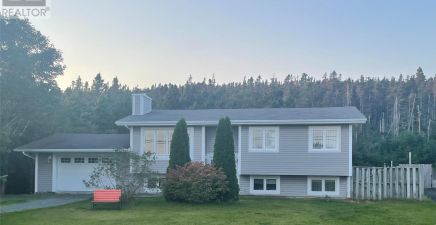Overview
- Single Family
- 6
- 2
- 2150
- 1974
Listed by: RE/MAX Realty Specialists
Description
Two Registered Apartments, ideally situated in the heart of the MUN area and just steps away from Churchill Square and major bus routes, offering unparalleled convenience. The upper apartment boasts 4 bedrooms, with an additional storage/ office room, while the lower apartment includes 2 bedrooms and an office room. The upper unit currently generates $2,900 per month (including utilities) in rental income. The majority of the flooring is ceramic tile, and the property includes backyard access, a spacious lot, and a storage shed. Perfect opportunity for investors and primary home buyers. Offers are to be submitted by Monday afternoon, September 16, at 3 p.m., and will remain open for acceptance until 8 p.m. (id:9704)
Rooms
- Bath (# pieces 1-6)
- Size: 3pc
- Bedroom
- Size: 11.2x7.3
- Bedroom
- Size: 11.3x6.8
- Bedroom
- Size: 11.3x7
- Dining room
- Size: 10x9.5
- Kitchen
- Size: 10x10.7
- Living room
- Size: 9.8x8.9
- Bath (# pieces 1-6)
- Size: 4pc
- Bedroom
- Size: 9.5x9.28
- Bedroom
- Size: 12.8x10
- Bedroom
- Size: 8.89x9.7
- Bedroom
- Size: 10.45x11.2
- Kitchen
- Size: 11x14
- Office
- Size: 9x9.7
Details
Updated on 2024-09-16 06:02:05- Year Built:1974
- Appliances:Dishwasher, Refrigerator, Microwave, Stove, Washer, Dryer
- Zoning Description:Two Apartment House
- Lot Size:36x150
Additional details
- Building Type:Two Apartment House
- Floor Space:2150 sqft
- Baths:2
- Half Baths:0
- Bedrooms:6
- Rooms:14
- Flooring Type:Laminate, Other
- Foundation Type:Poured Concrete
- Sewer:Municipal sewage system
- Heating:Electric
- Exterior Finish:Vinyl siding
- Construction Style Attachment:Detached
School Zone
| Prince of Wales Collegiate | L1 - L3 |
| Leary’s Brook Junior High | 6 - 9 |
| St. Andrew’s Elementary | K - 5 |
Mortgage Calculator
- Principal & Interest
- Property Tax
- Home Insurance
- PMI
