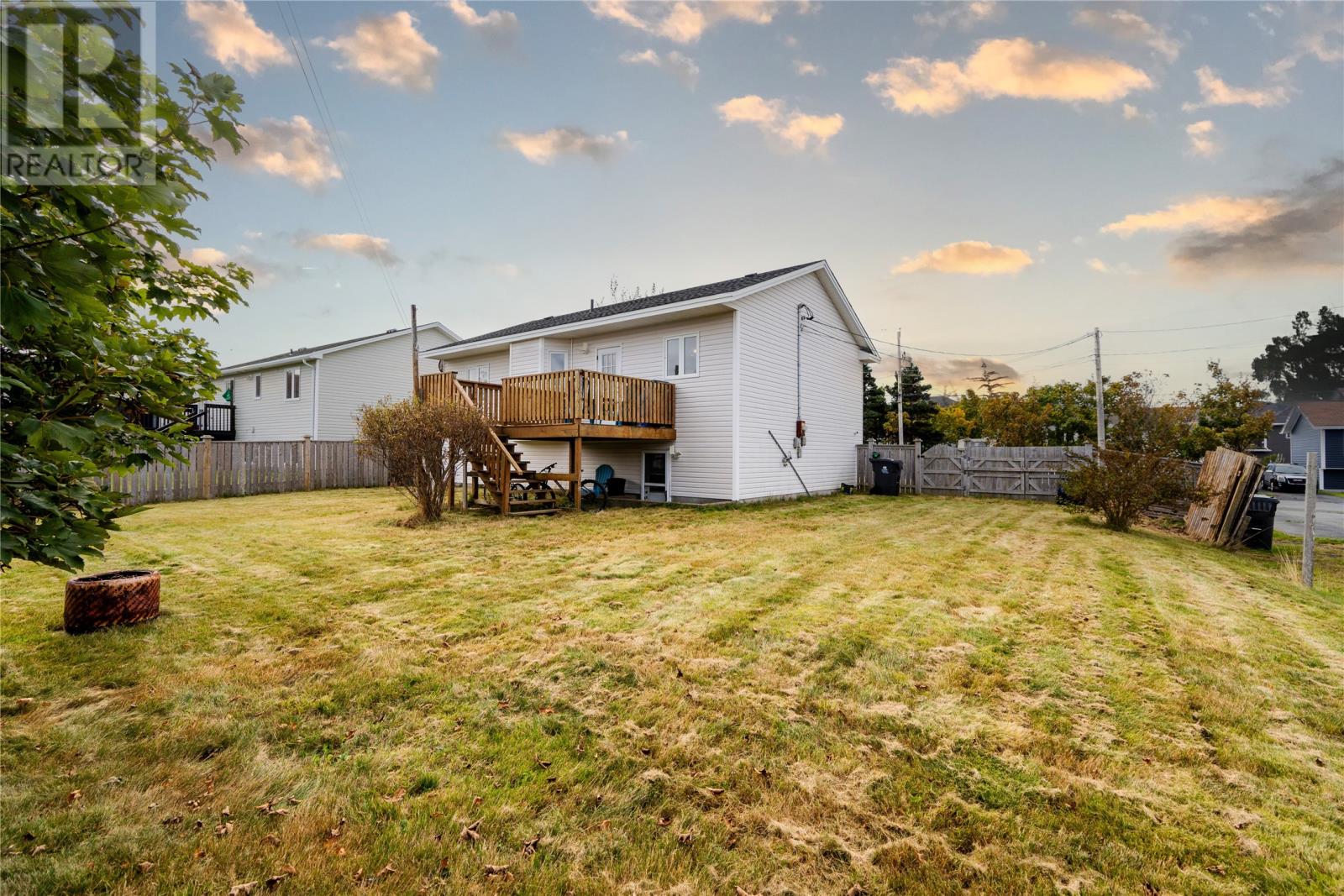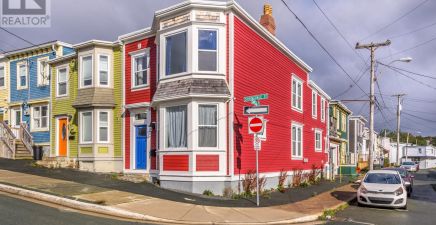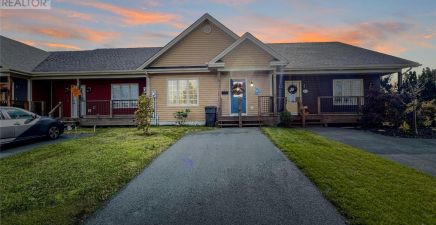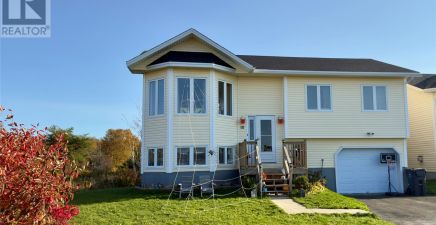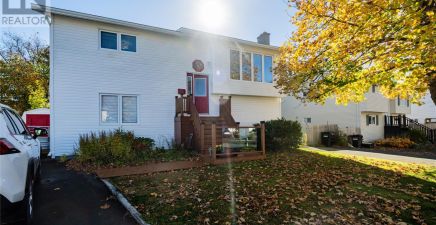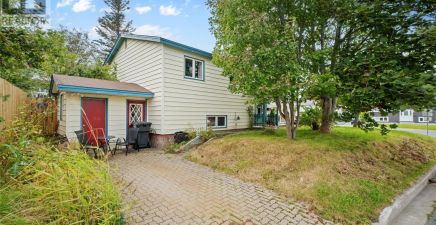Overview
- Single Family
- 4
- 3
- 2060
- 2001
Listed by: 3% Realty East Coast
Description
Welcome to 48 Anthonys Road, Conception Bay South Located in a quiet, family-friendly neighborhood, this charming home is just a one-minute walk from the popular train track trail, providing access to scenic paths with stunning ocean views! This spacious home features 4 oversized bedrooms and 3 full bathrooms, including a private ensuite off the primary bedroom. The living room and kitchen offer plenty of space, creating a functional and inviting layout perfect for family living. Downstairs, youâll find a cozy rec room complete with a built-in bar, perfect for hosting gatherings. This level also includes the 4th bedroom, laundry, and a full bathroom. A portion of the basement remains unfinished, allowing you to add your own personal touch or expand the living space to suit your needs. The property sits on an oversized lot with ample room for building a detached garage, and it offers the added convenience of rear yard access. As an added bonus, most of the furniture will be included in the sale, with the exception of a few personal items owned by the vendor. **Roof was replaced in October 2023** Listed at an affordable price in todayâs market, this home is an exceptional opportunity. Donât miss your chance to make it yours! (id:9704)
Rooms
- Bath (# pieces 1-6)
- Size: 4 pcs
- Bedroom
- Size: 10.11 x 11.9
- Recreation room
- Size: 18.0 x 11.9
- Storage
- Size: 30.4 x 12.0
- Bath (# pieces 1-6)
- Size: 4 pcs
- Bedroom
- Size: 9.2 x 11.0
- Bedroom
- Size: 8.10 x 11.0
- Eating area
- Size: 6.6 x 11.5
- Ensuite
- Size: 3 pcs
- Kitchen
- Size: 10.1 x 11.5
- Living room
- Size: 11.3 x 14.8
- Primary Bedroom
- Size: 12.3 x 11.5
Details
Updated on 2024-10-26 06:02:25- Year Built:2001
- Appliances:Dishwasher, Refrigerator, Microwave, Stove, Washer, Dryer
- Zoning Description:House
- Lot Size:70X109 7588 sq ft.
Additional details
- Building Type:House
- Floor Space:2060 sqft
- Stories:1
- Baths:3
- Half Baths:0
- Bedrooms:4
- Rooms:12
- Flooring Type:Laminate, Mixed Flooring, Other
- Construction Style:Split level
- Foundation Type:Concrete
- Sewer:Municipal sewage system
- Cooling Type:Air exchanger
- Heating Type:Baseboard heaters
- Heating:Electric
- Exterior Finish:Wood shingles, Vinyl siding
- Construction Style Attachment:Detached
School Zone
| Queen Elizabeth Regional High | L1 - L3 |
| Frank Roberts Junior High | 8 - 9 |
| Admiral`s Academy | K - 7 |
Mortgage Calculator
- Principal & Interest
- Property Tax
- Home Insurance
- PMI























