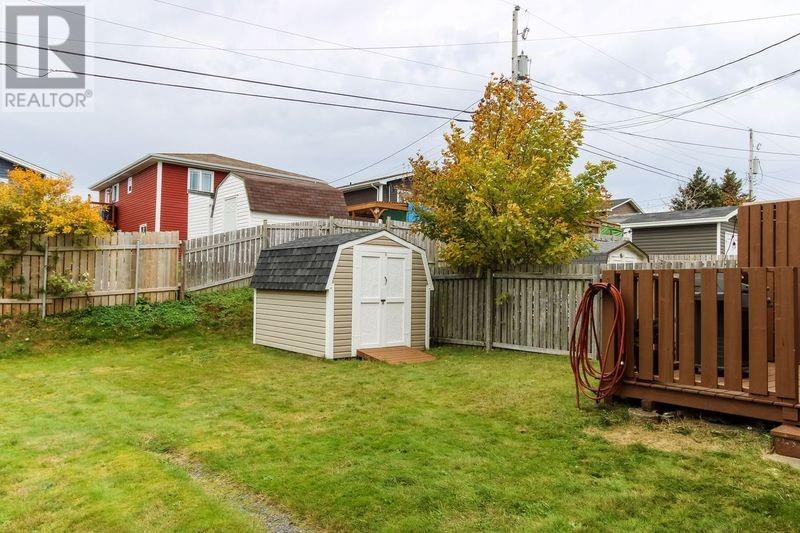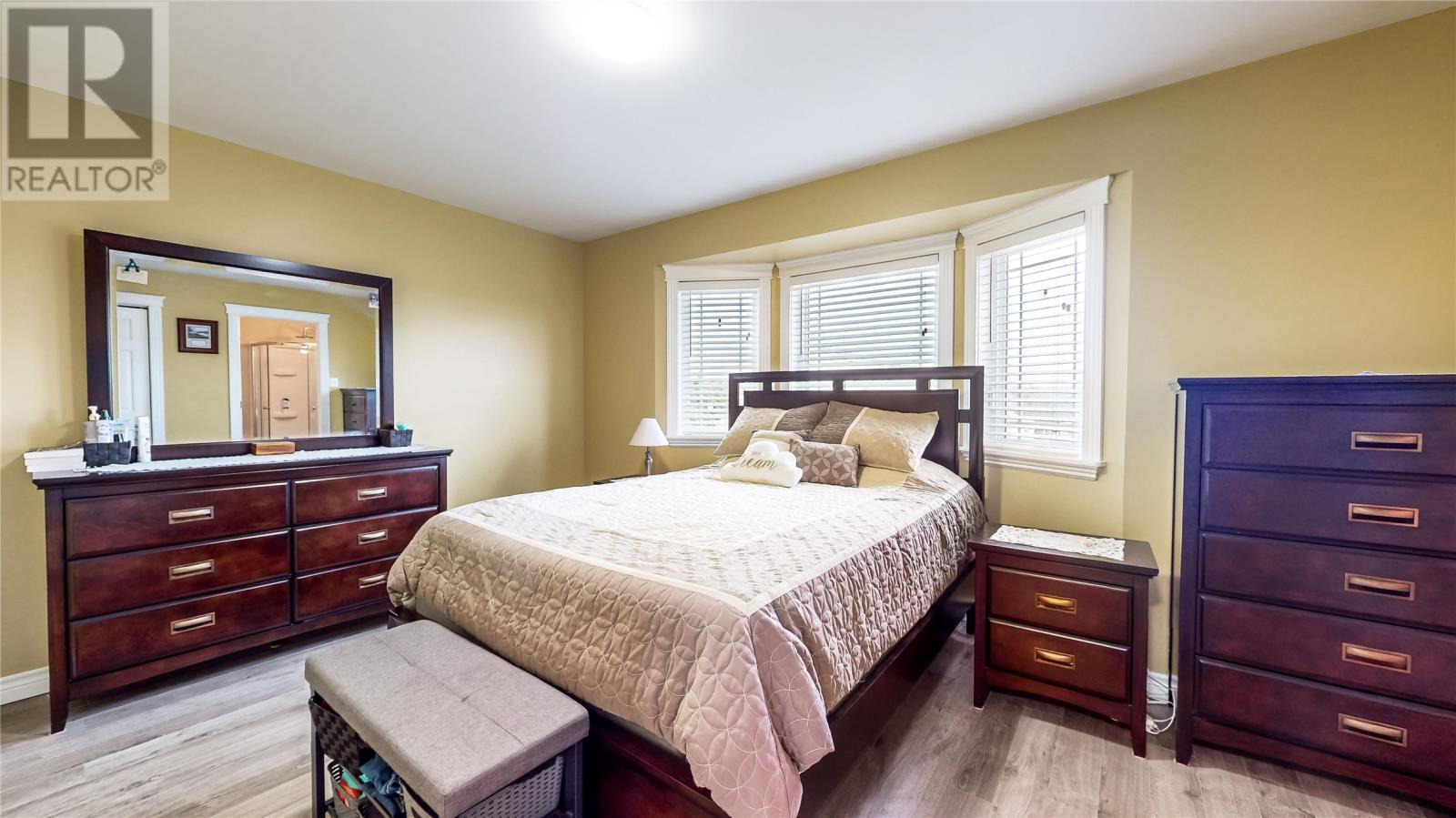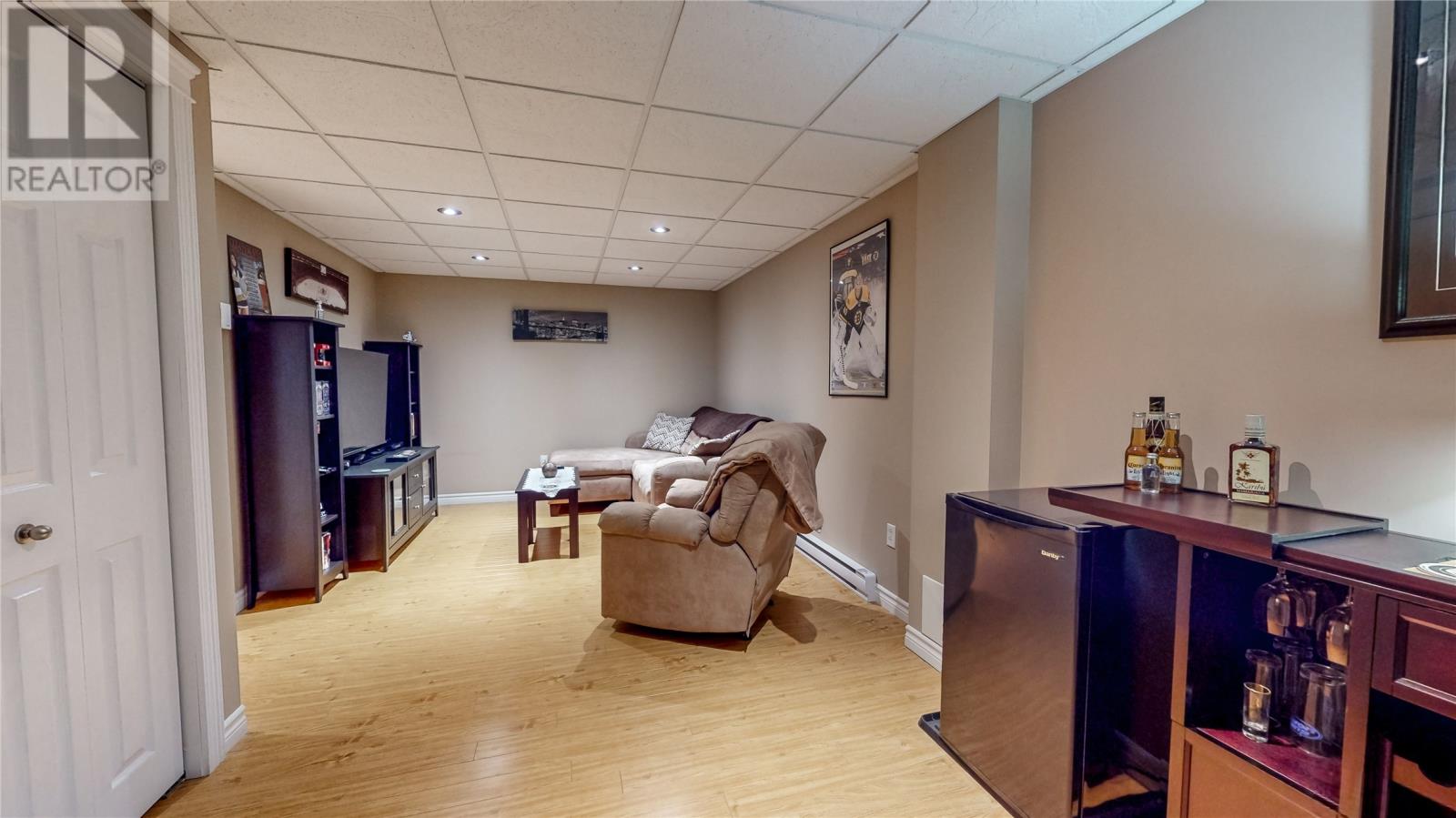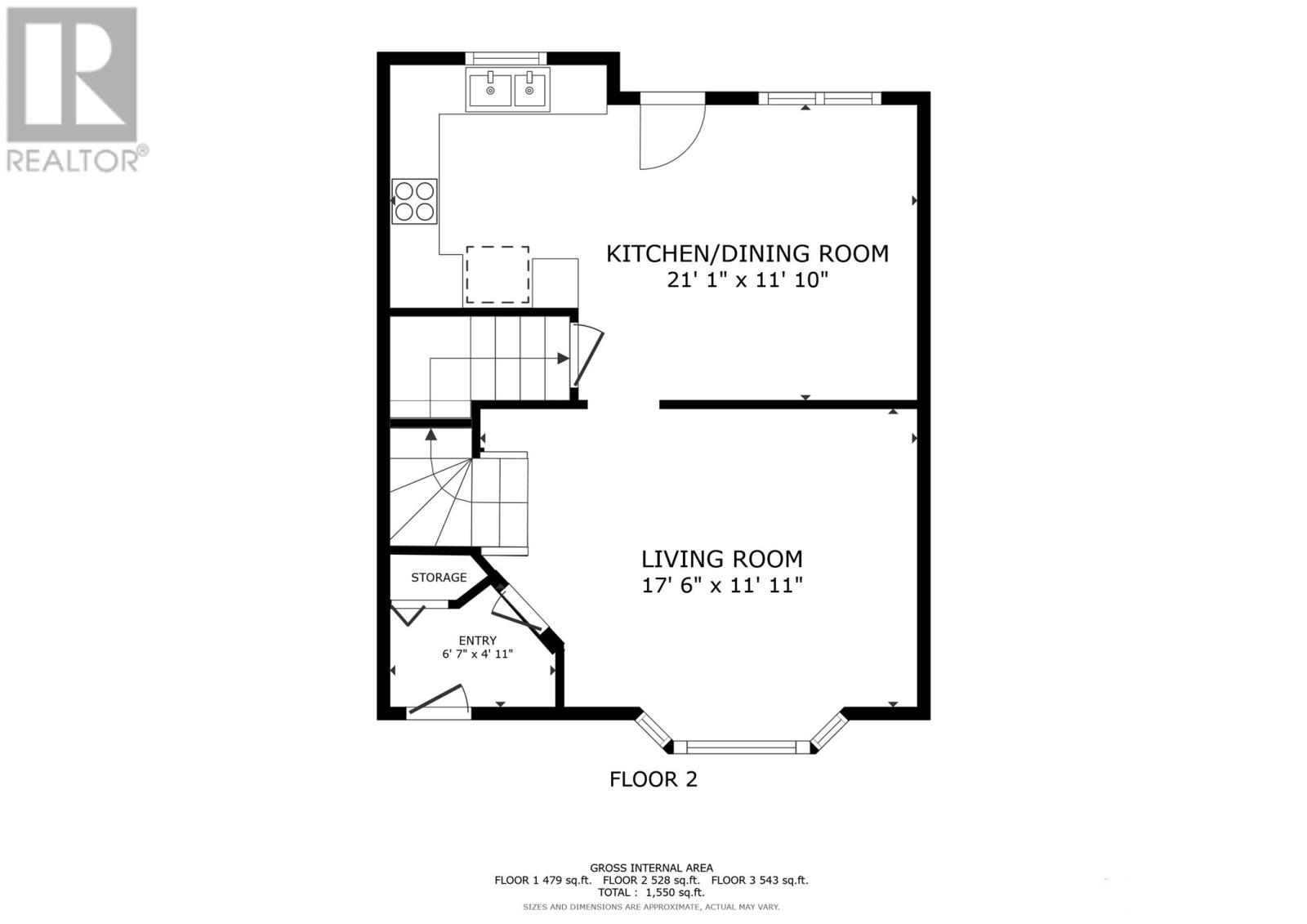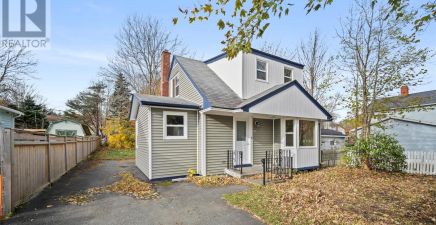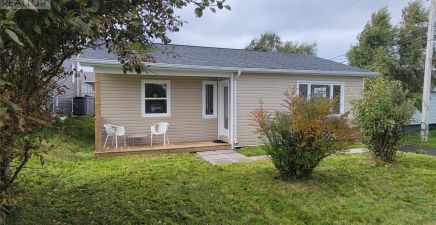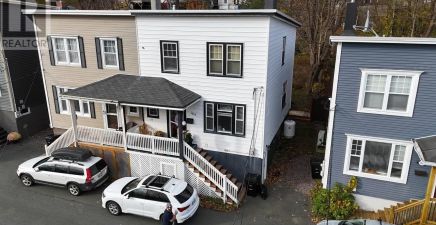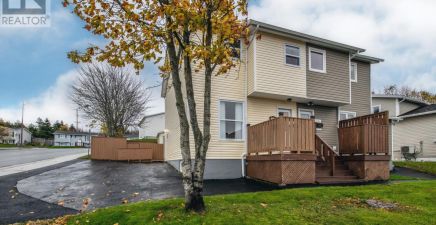Overview
- Single Family
- 3
- 3
- 1550
- 1995
Listed by: Hanlon Realty
Description
143 Hamlyn Road is the perfect location to end your house hunt and ticks all the boxes. This charming semi-detached home has parking for 2, drive-in backyard access and a freshly modern paint palette throughout. This home invites you up the fresh steps and patio and into the porch and with coveted coat closet separated from the main living area with a French door. Natural light is abound both in the living room space with bay window and the substantial kitchen/dining room combination with walkout back patio. Comfy newly carpeted stairs lead to the second floor where you have the primary bedroom with bay window and ensuite; main washroom and 2 spare bedrooms. With new laminate staircase down to the basement you can enjoy your evenings in the recreation room or perhaps workout in the gym or make it a craft/hobby space and yes there is a half bathroom down there too. The location is also stellar only a stones throw from medical professionals, shopping, schools and daycares. Important to note, the shingles, siding, windows and doors were replaced approximately 7 years ago; shed constructed, all copper plumbing replaced to pex, and ensuite shower added approximately 10 years ago. (id:9704)
Rooms
- Bath (# pieces 1-6)
- Size: 2 pc
- Laundry room
- Size: 8` x 8`10""
- Not known
- Size: 7`10"" x 11`3""
- Recreation room
- Size: 20`7"" x 14`10""
- Foyer
- Size: 6`7"" x 4`11""
- Kitchen
- Size: 21`1"" x 11`10""
- Living room
- Size: 17`6"" x 11`11""
- Bath (# pieces 1-6)
- Size: 3 pc
- Bedroom
- Size: 10`5 x 9`9""
- Bedroom
- Size: 8`4"" x 9`7""
- Ensuite
- Size: 3 pc
- Primary Bedroom
- Size: 14`11"" x 10`2""
Details
Updated on 2024-11-05 06:02:08- Year Built:1995
- Appliances:Dishwasher, Refrigerator, Microwave, Stove, Washer, Dryer
- Zoning Description:House
- Lot Size:9.374m x 30.0m x 9.380m x 29.987m
- Amenities:Highway, Recreation, Shopping
Additional details
- Building Type:House
- Floor Space:1550 sqft
- Architectural Style:2 Level
- Stories:2
- Baths:3
- Half Baths:1
- Bedrooms:3
- Rooms:12
- Flooring Type:Carpeted, Hardwood, Laminate, Other
- Fixture(s):Drapes/Window coverings
- Foundation Type:Poured Concrete
- Sewer:Municipal sewage system
- Heating Type:Baseboard heaters
- Heating:Electric
- Exterior Finish:Vinyl siding
- Construction Style Attachment:Semi-detached
School Zone
| Waterford Valley High | L1 - L3 |
| Beaconsfield Junior High | 8 - 9 |
| St. Matthew’s Elementary | K - 7 |
Mortgage Calculator
- Principal & Interest
- Property Tax
- Home Insurance
- PMI





