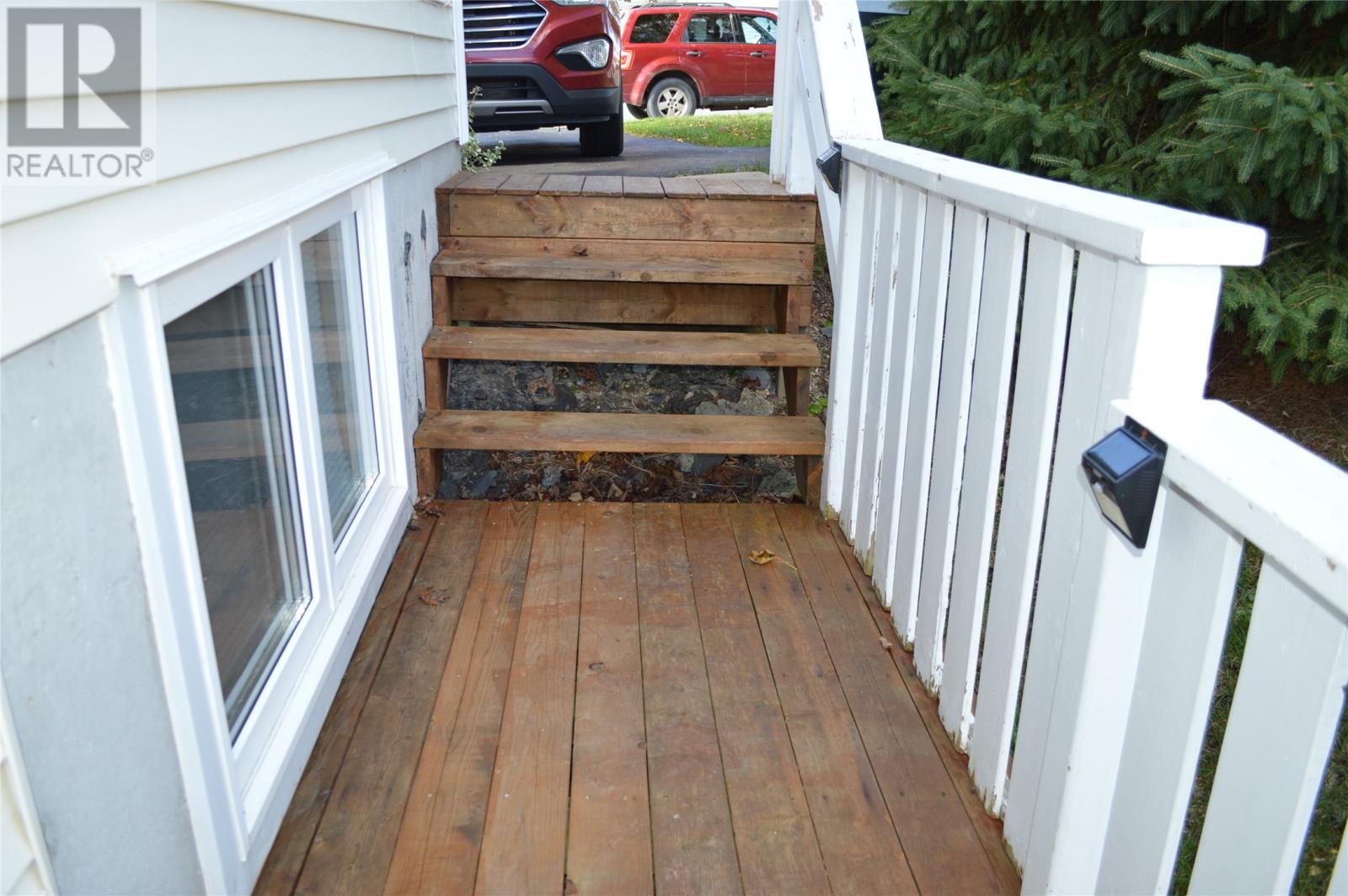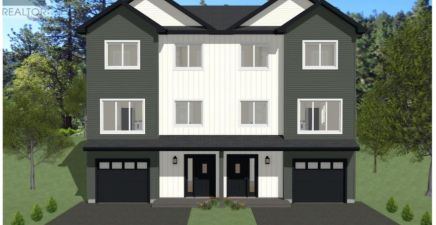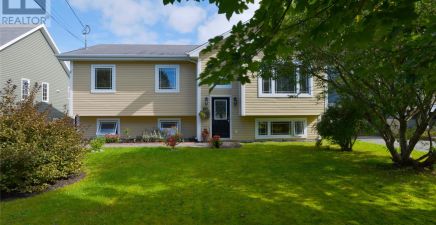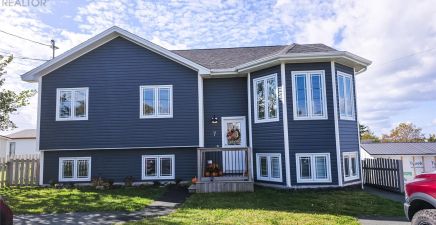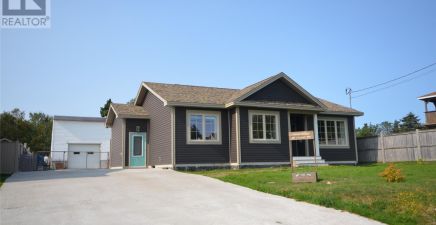Overview
- Single Family
- 5
- 4
- 2692
- 1997
Listed by: Royal LePage Atlantic Homestead
Description
Don`t miss out on this fabulous opportunity to get into the market, live upstairs, and let the downstairs tenant help pay your mortgage. This 2-apartment home has been well maintained over the years and has an excellent downstairs tenant on a lease until August 31, 2025; she pays 1100.00 POU. The main floor will be vacant as of November 30th. This level has three bedrooms, two full bathrooms, gleaming hardwood floors, and a spacious living room and dining room. This home has a bright eat-in kitchen with a walkout to the back deck. The lower level features a rec room area and laundry. The bright two-bedroom apartment has two good-sized bedrooms and an ensuite off the primary bedroom, plus a second full bath. Bright kitchen with a breakfast nook that allows plenty of natural light and is open to a cozy living room. This home shows well and is close to plenty of amenities. A seller`s direction is in place, and offers to be submitted on Sunday, Oct 27, by noon and left open until 5:00 pm. (id:9704)
Rooms
- Bath (# pieces 1-6)
- Size: B4
- Ensuite
- Size: E3
- Laundry room
- Size: 3 X 7
- Not known
- Size: 6.10 X 8
- Not known
- Size: 12 X 13
- Not known
- Size: 8 X 14
- Not known
- Size: 11 X 11
- Not known
- Size: 8.7 X 12
- Not known
- Size: 3.10 X 6.10
- Recreation room
- Size: 11.4 X 12
- Bath (# pieces 1-6)
- Size: B4
- Bedroom
- Size: 11.2 X 12
- Bedroom
- Size: 9.5 X 11.9
- Dining room
- Size: 11 X 12
- Eating area
- Size: 6.10 X 8
- Ensuite
- Size: E3
- Kitchen
- Size: 8 X 14
- Living room
- Size: 12 X 13
- Primary Bedroom
- Size: 11.10 X 12.9
Details
Updated on 2024-10-27 06:02:11- Year Built:1997
- Appliances:Dishwasher
- Zoning Description:Two Apartment House
- Lot Size:45 X 101 X 66 X 98
Additional details
- Building Type:Two Apartment House
- Floor Space:2692 sqft
- Architectural Style:Bungalow
- Stories:1
- Baths:4
- Half Baths:0
- Bedrooms:5
- Rooms:19
- Flooring Type:Hardwood, Laminate
- Foundation Type:Concrete
- Sewer:Municipal sewage system
- Heating Type:Baseboard heaters
- Heating:Electric
- Exterior Finish:Vinyl siding
- Construction Style Attachment:Detached
School Zone
| Waterford Valley High | L1 - L3 |
| Beaconsfield Junior High | 8 - 9 |
| Hazelwood Elementary | K - 7 |
Mortgage Calculator
- Principal & Interest
- Property Tax
- Home Insurance
- PMI





















