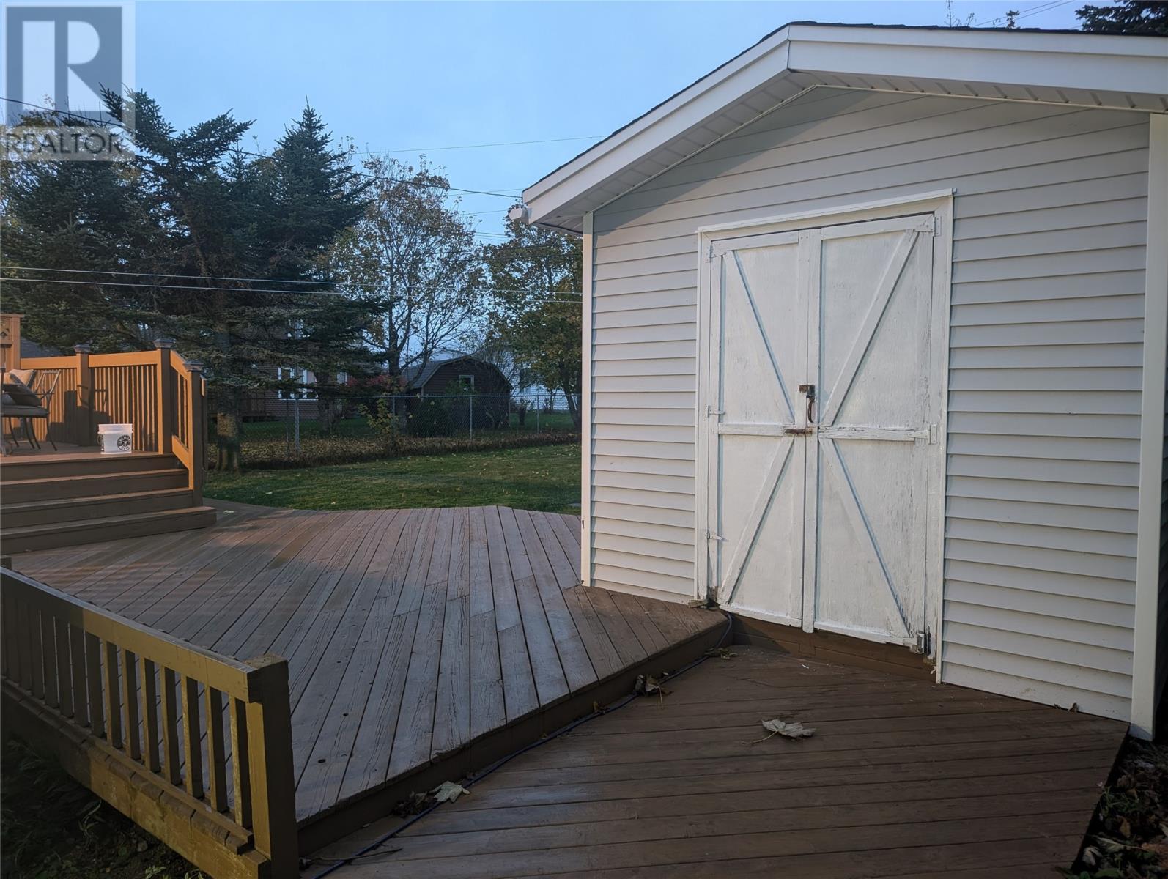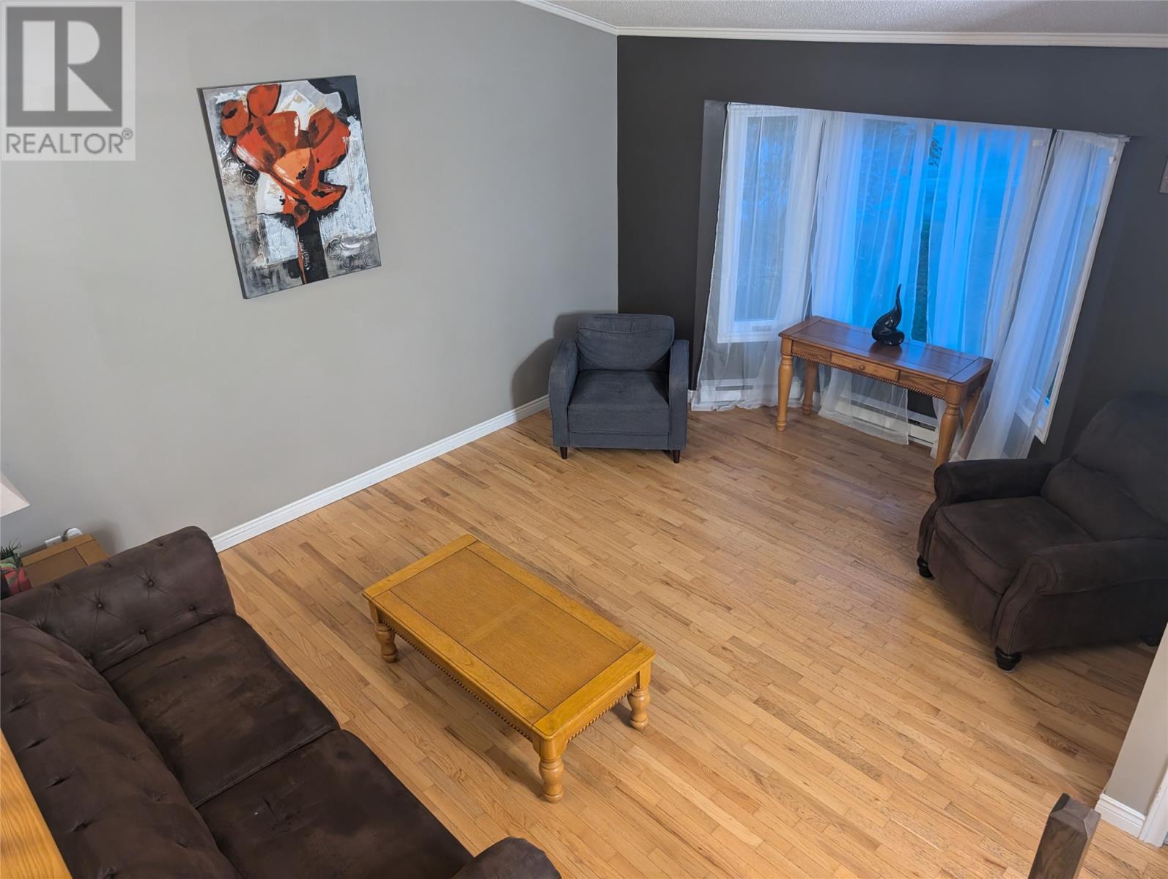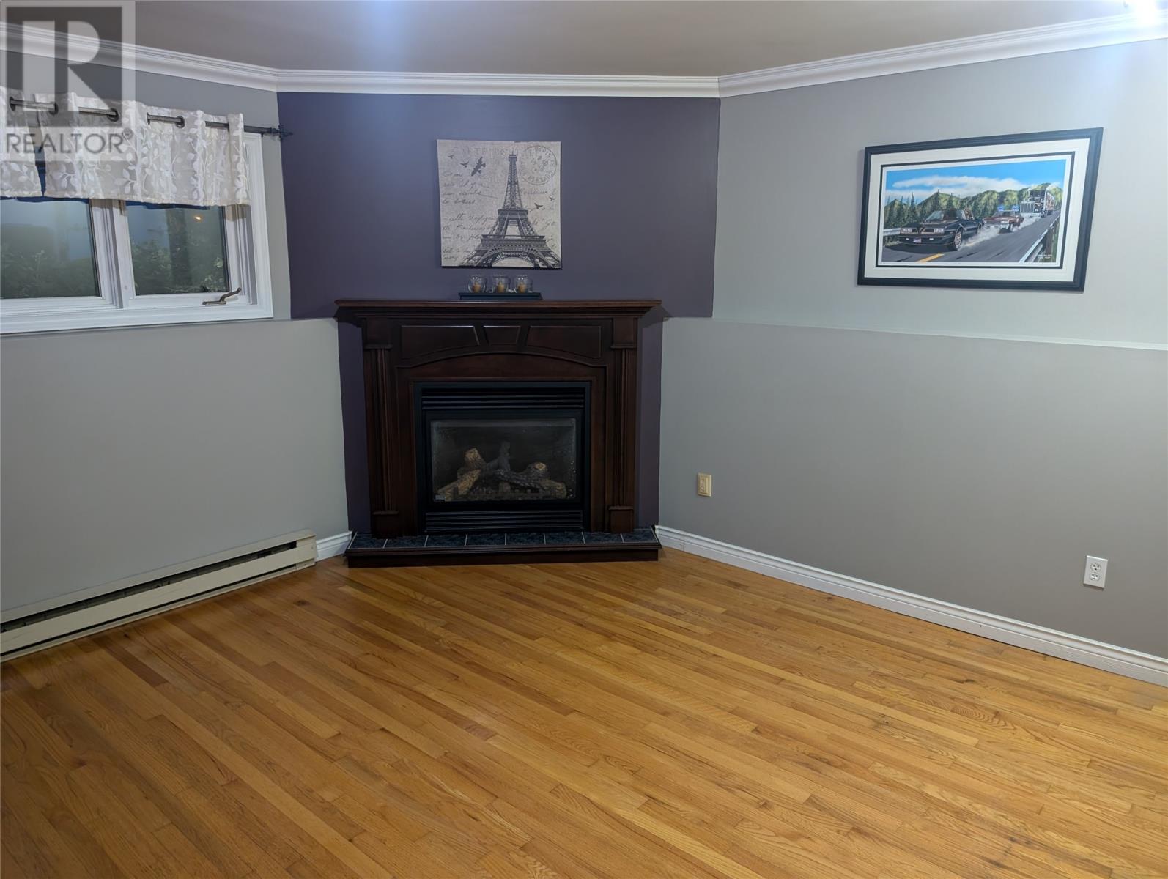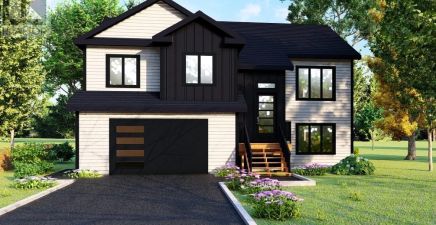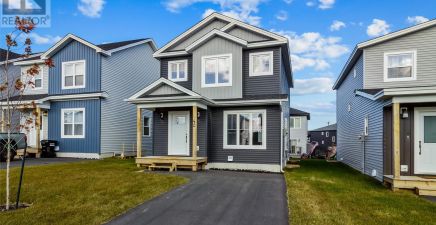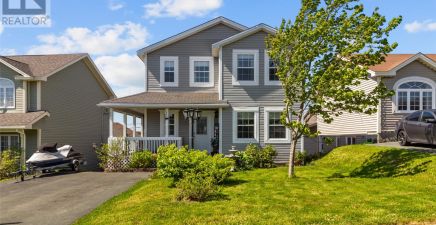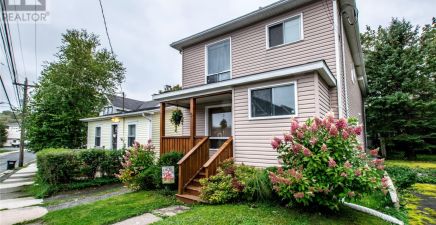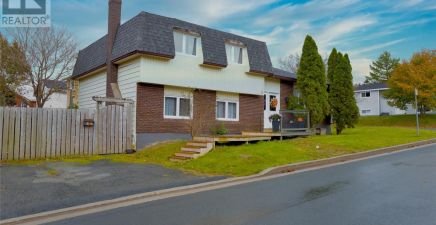Overview
- Single Family
- 3
- 3
- 2412
- 1990
Listed by: HomeLife Experts Realty Inc.
Description
Welcome to this spacious 3-bedroom split-entry home located on a quiet cul-de-sac, ideal for families seeking comfort and convenience. Nestled close to schools, parks, and shopping, this property offers an exceptional blend of tranquility and accessibility. The main floor opens into a sunken living room featuring vaulted ceilings and beautiful hardwood floors, perfect for relaxing or entertaining. The large eat-in kitchen boasts ceramic flooring, oak cupboards, and plenty of counter and cupboard space for the chef in the family. All three bedrooms are generously sized, with the primary bedroom offering a walk-in closet and a 3-piece ensuite for added privacy and comfort. Downstairs is a cozy retreat with a full bath, complete with a separate shower and Jacuzzi tub for ultimate relaxation. The family room, warmed by a propane fireplace, creates a perfect space for gatherings, and the mudroom leads directly to the backyard for easy outdoor access. Step outside to find a large deck overlooking a huge fenced garden that backs onto lush trees, providing both privacy and a serene backdrop. With ample space for family activities and entertaining, this well-cared-for home is a true gem, ready to welcome its next family. (id:9704)
Rooms
- Family room - Fireplace
- Size: 13.6 x 16.6
- Laundry room
- Size: 7 x 15.6
- Mud room
- Size: 8.6 x 9
- Office
- Size: 11.6 x 13.10
- Bedroom
- Size: 9.3 x 11
- Bedroom
- Size: 8.9 x 10
- Dining room
- Size: 8.8 x 11.6
- Kitchen
- Size: 10.10 x 18.6
- Living room
- Size: 13.6 x 15
- Primary Bedroom
- Size: 12 x 16
Details
Updated on 2024-11-18 06:02:36- Year Built:1990
- Zoning Description:House
- Lot Size:52 X 135 X 52 X 190
Additional details
- Building Type:House
- Floor Space:2412 sqft
- Architectural Style:Bungalow
- Stories:1
- Baths:3
- Half Baths:0
- Bedrooms:3
- Rooms:10
- Flooring Type:Hardwood, Laminate
- Foundation Type:Poured Concrete
- Sewer:Municipal sewage system
- Heating Type:Baseboard heaters
- Heating:Electric
- Exterior Finish:Vinyl siding
- Construction Style Attachment:Detached
Mortgage Calculator
- Principal & Interest
- Property Tax
- Home Insurance
- PMI






