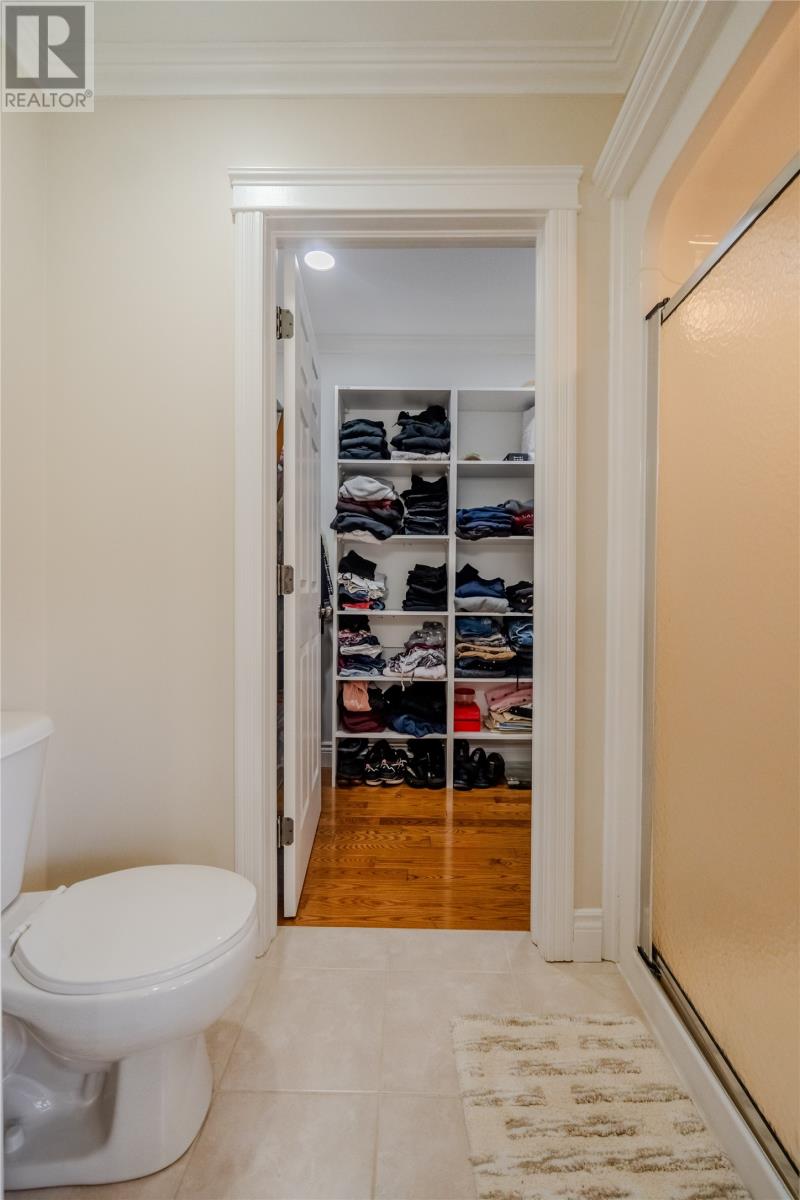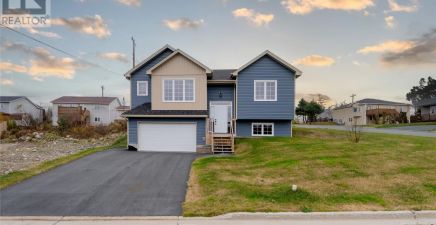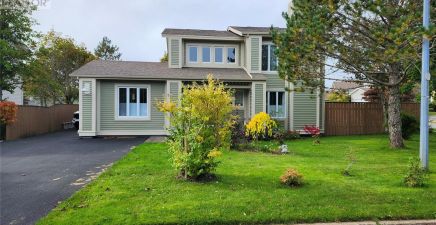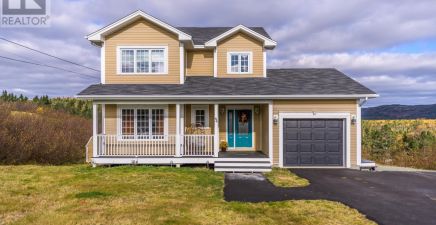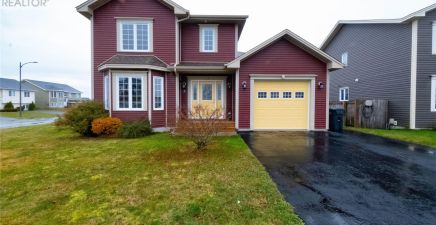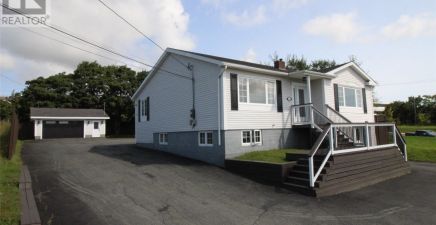Overview
- Single Family
- 4
- 3
- 2922
- 2008
Listed by: 3% Realty East Coast
Description
Seize the chance to own this beautifully developed bungalow, featuring 2,922 square feet and an attached garage. Upon entering, you`ll find a spacious foyer with a storage closet, leading into a bright and inviting living area complete with a propane fireplaceâideal for entertaining guests. The main floor includes a full bathroom, three bedrooms, and a master suite that boasts a generous walk-in closet and an ensuite bathroom equipped with a jetted tub and a standing shower. The kitchen is designed with convenient outlets above and below the cabinets to keep cords hidden while decorating for any event. Additionally, the main floor laundry adds further convenience. The fully finished basement offers a full bathroom, a fourth bedroom, a large family room, a wet bar, and ample storage space. The built-in garage provides protection for your vehicle from the elements. This stunning lot is fully landscaped and features a large deck in the backyard. For outdoor enthusiasts, a walking trail nearby allows you to enjoy the fresh air. The roof will be completely re-shingled prior to closing. (id:9704)
Rooms
- Bedroom
- Size: 12 x 11.4
- Bedroom
- Size: 10.4 x 11.8
- Dining room
- Size: 11 x 11.4
- Foyer
- Size: 7 x 6
- Kitchen
- Size: 12 x 12
- Living room
- Size: 15.8 x 15.6
- Not known
- Size: 20.4 x 21.4
- Primary Bedroom
- Size: 14 x 13.2
Details
Updated on 2024-11-05 06:02:15- Year Built:2008
- Appliances:Wet Bar
- Zoning Description:House
- Lot Size:771.50 Sq.M
Additional details
- Building Type:House
- Floor Space:2922 sqft
- Architectural Style:Bungalow
- Stories:1
- Baths:3
- Half Baths:0
- Bedrooms:4
- Flooring Type:Mixed Flooring
- Foundation Type:Concrete
- Sewer:Municipal sewage system
- Heating:Electric
- Exterior Finish:Vinyl siding
School Zone
| Queen Elizabeth Regional High | L1 - L3 |
| Frank Roberts Junior High | 8 - 9 |
| Admiral`s Academy | K - 7 |
Mortgage Calculator
- Principal & Interest
- Property Tax
- Home Insurance
- PMI




















