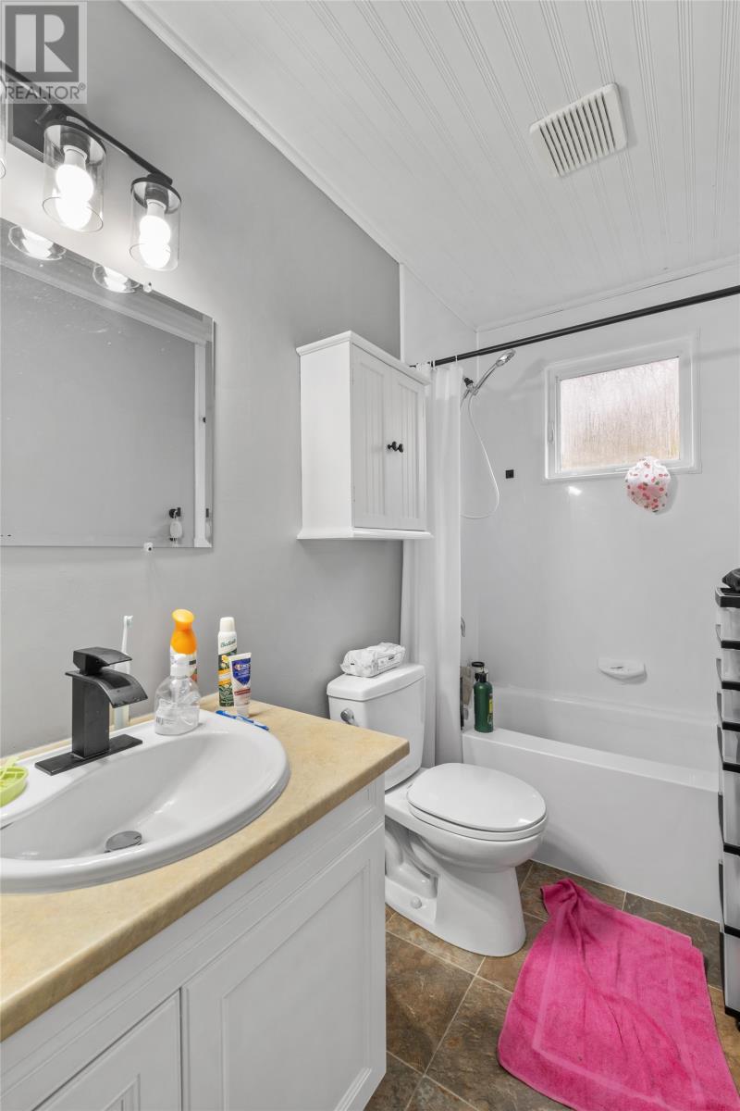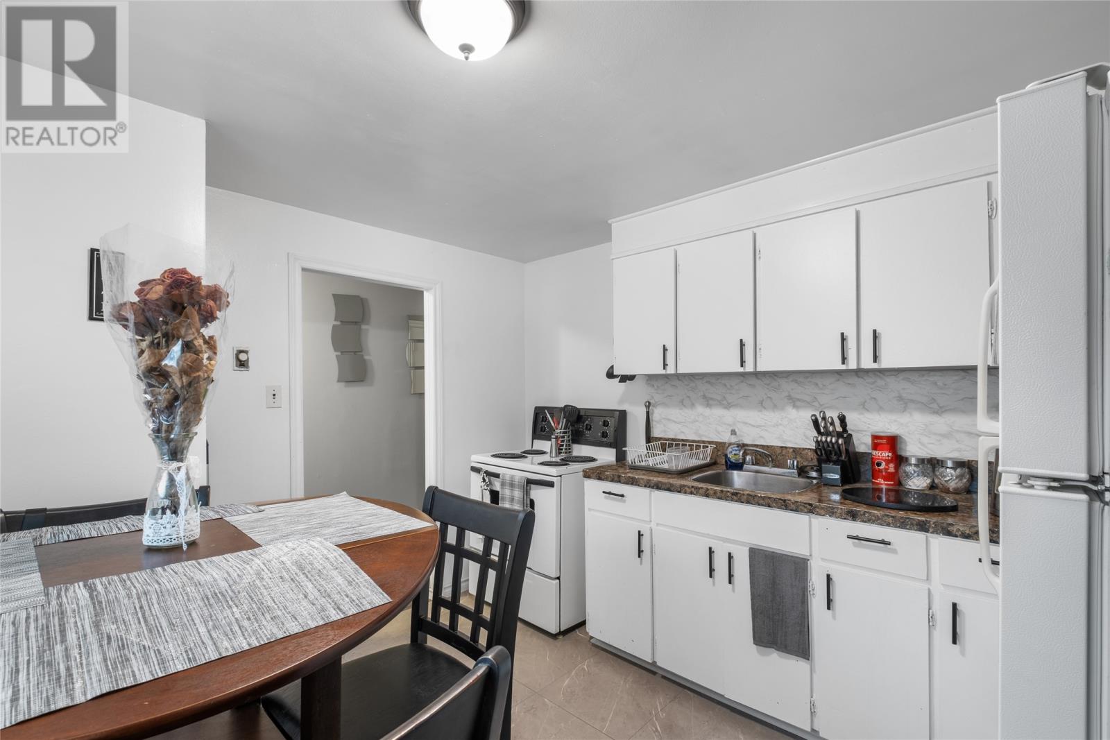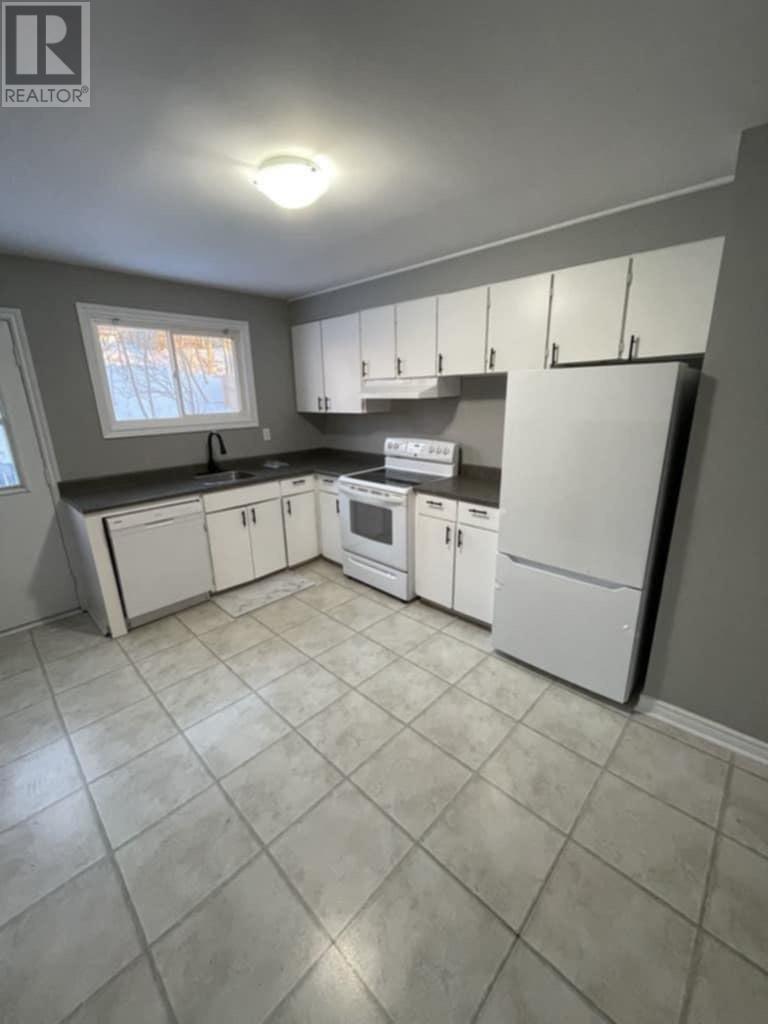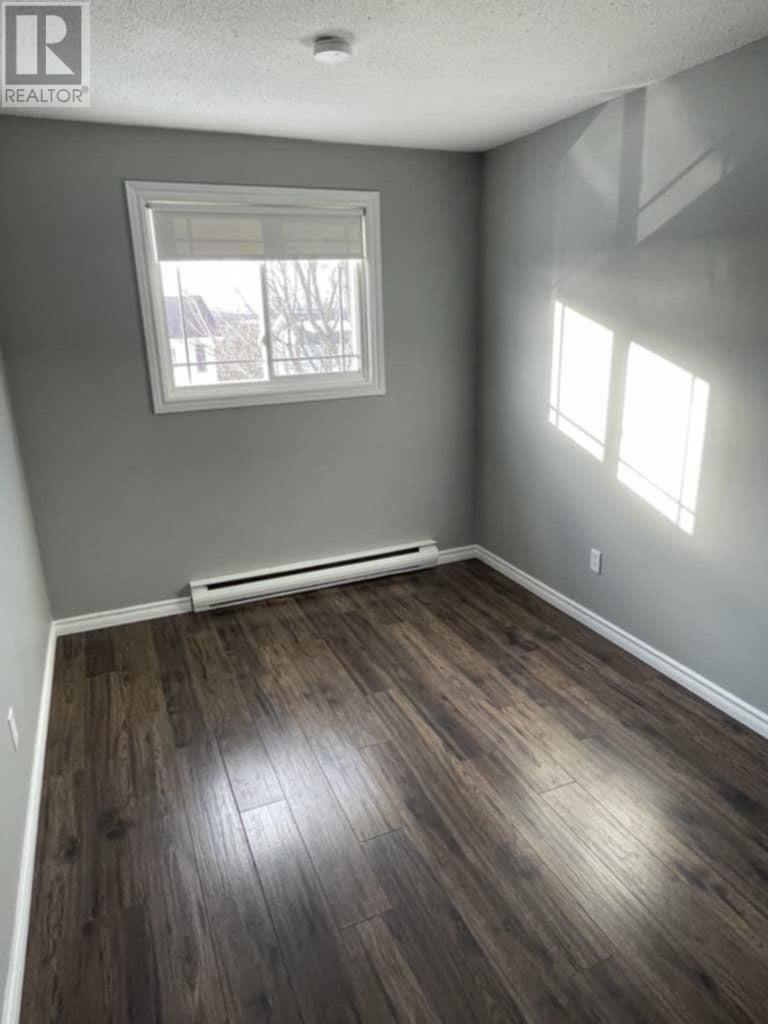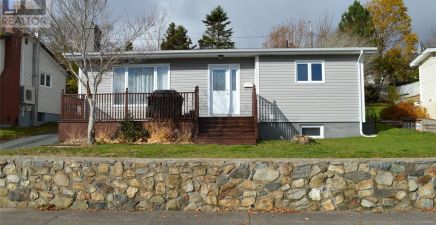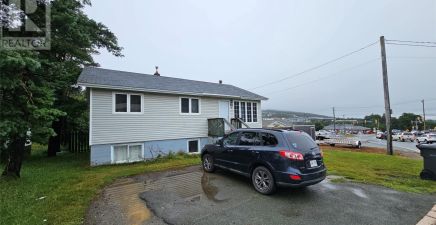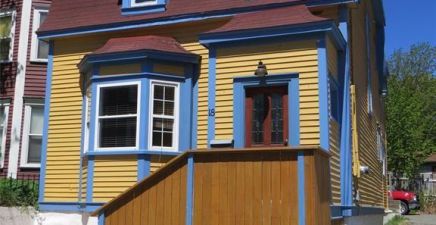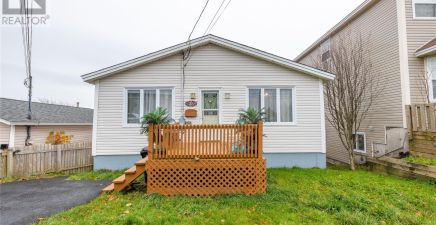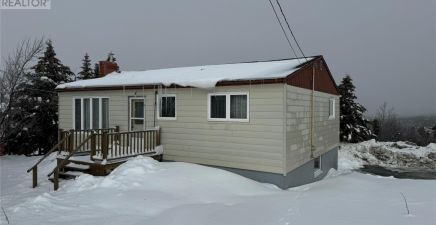Overview
- Single Family
- 5
- 2
- 2000
- 1973
Listed by: eXp Realty
Description
This 2-apartment split-entry bungalow on Skanes Avenue offers exceptional flexibility and convenience in this lovely St. Johnâs most sought-after neighborhoods. The main unit features a bright, welcoming living space with three generously sized bedrooms, a functional kitchen, and a spacious dining area â perfect for family living. Downstairs, the 2-bedroom apartment comes fully self-contained, offering privacy and comfort for tenants or extended family. Each unit has its own separate driveway, providing added convenience and independence for occupants. Ideal for homeowners seeking rental income or investors looking for a property with strong appeal, this bungalow combines practicality with opportunity in a fantastic location. No conveyance of any written signed offers prior to 7pm on the 7th day of November 2024 (id:9704)
Rooms
- Bath (# pieces 1-6)
- Size: 4pc
- Not known
- Size: 11.2 x 11.4
- Not known
- Size: 11.8 x 13.1
- Not known
- Size: 11.3 x 11.7
- Not known
- Size: 8.9 x 11.2
- Bath (# pieces 1-6)
- Size: 4pc
- Bedroom
- Size: 9.3 x 9.6
- Bedroom
- Size: 8.7 x 12.11
- Dining room
- Size: 8.6 x 10
- Kitchen
- Size: 11 x 13.5
- Living room
- Size: 15.2 x 13
- Primary Bedroom
- Size: 9.6 x 13.6
Details
Updated on 2024-11-09 06:02:27- Year Built:1973
- Appliances:Refrigerator, Stove
- Zoning Description:Two Apartment House
- Lot Size:50 x 121.5
Additional details
- Building Type:Two Apartment House
- Floor Space:2000 sqft
- Baths:2
- Half Baths:0
- Bedrooms:5
- Rooms:12
- Flooring Type:Laminate, Mixed Flooring
- Construction Style:Split level
- Sewer:Municipal sewage system
- Heating Type:Baseboard heaters
- Exterior Finish:Vinyl siding
- Construction Style Attachment:Detached
School Zone
| Waterford Valley High | L1 - L3 |
| Beaconsfield Junior High | 8 - 9 |
| Hazelwood Elementary | K - 7 |
Mortgage Calculator
- Principal & Interest
- Property Tax
- Home Insurance
- PMI











