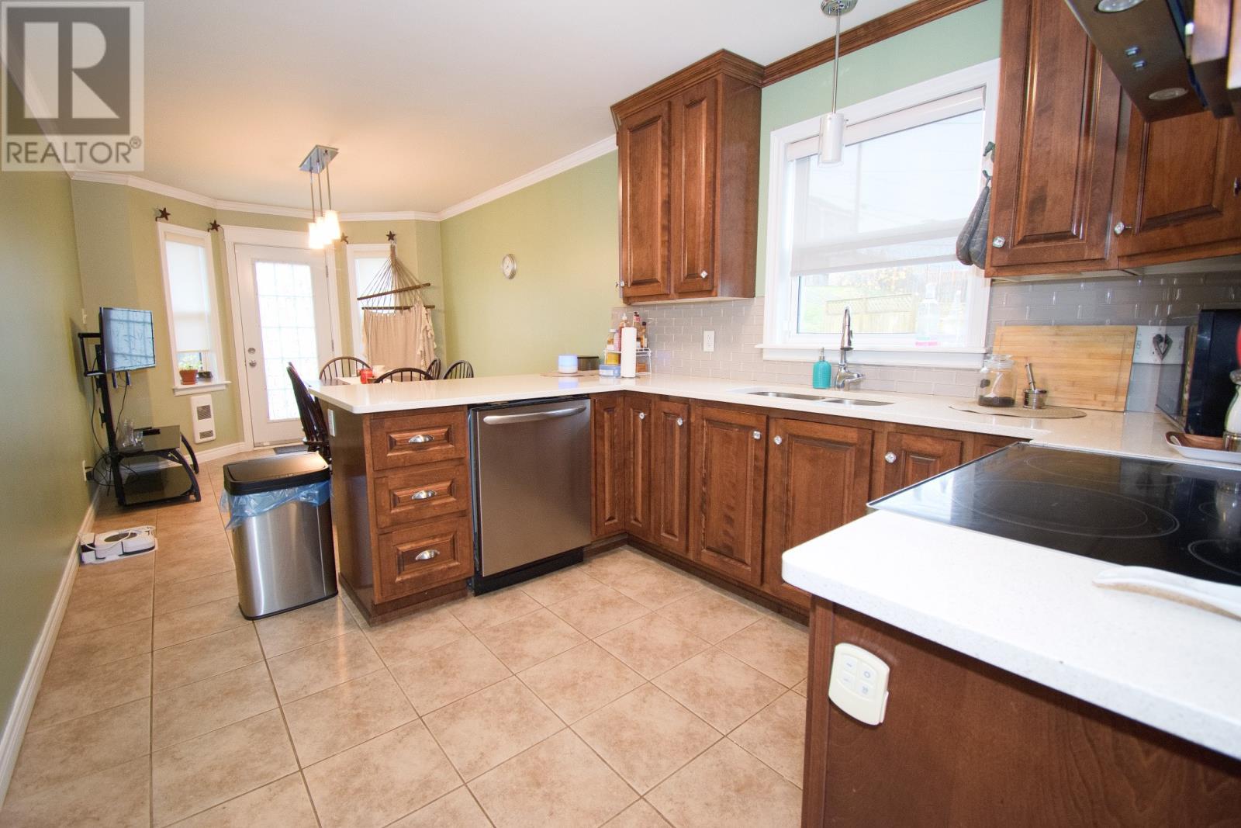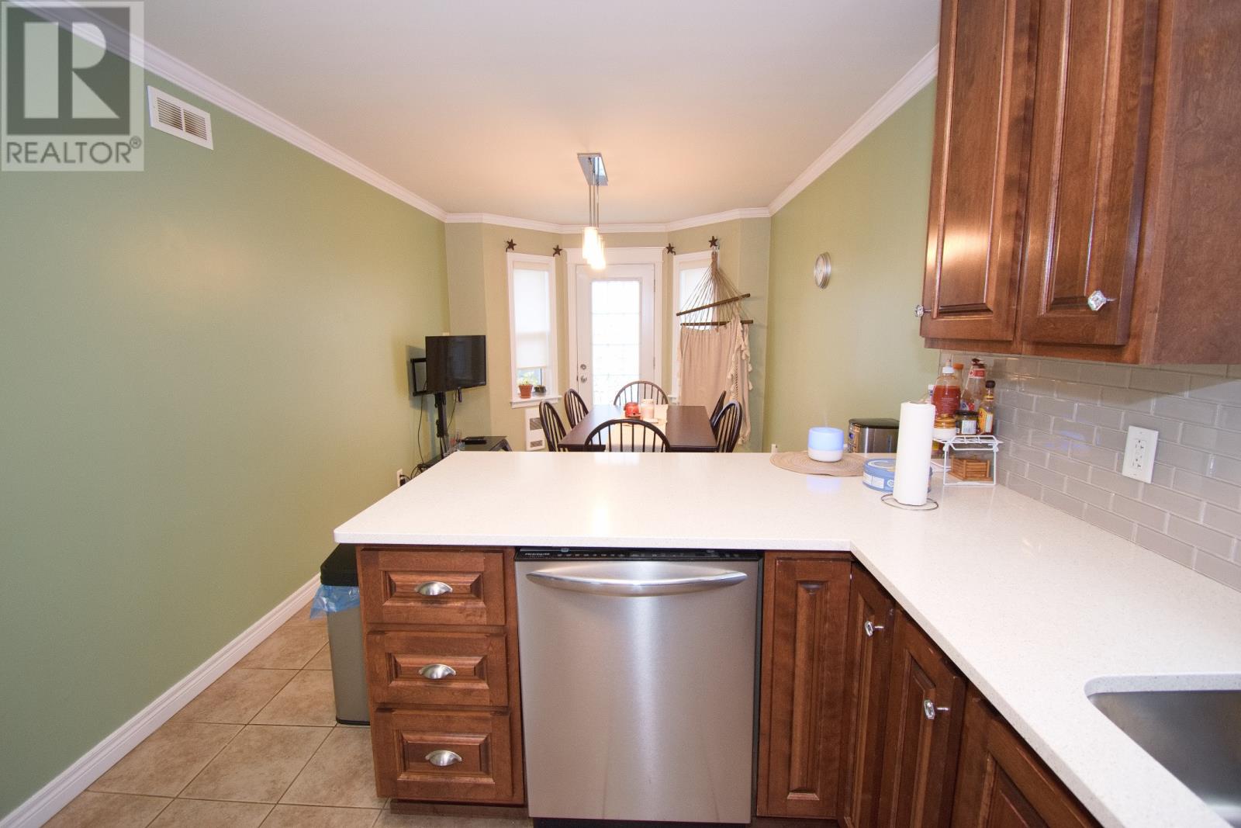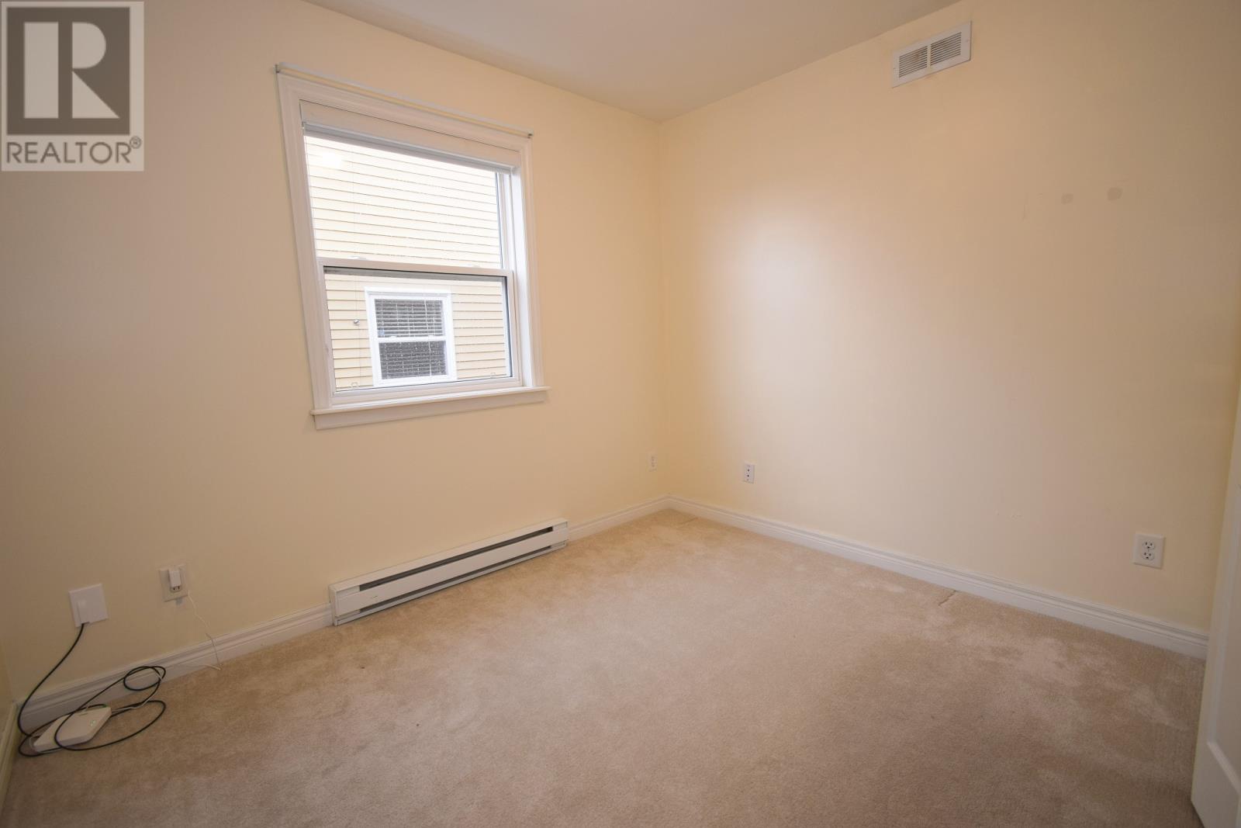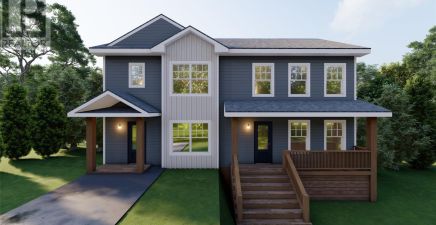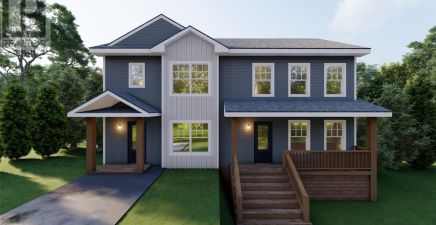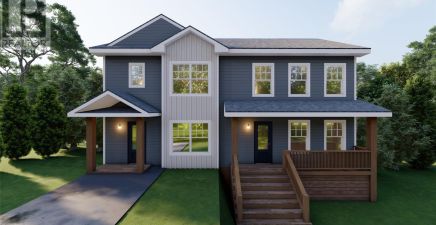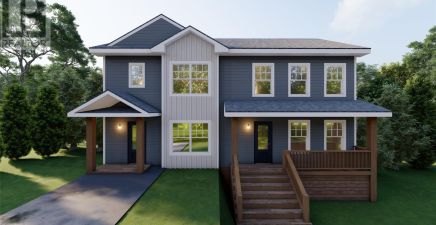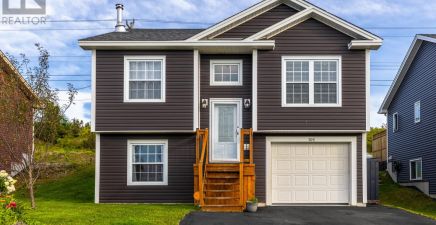Overview
- Single Family
- 3
- 3
- 1670
- 2009
Listed by: 4 Percent Real Estate Professionals Inc.
Description
Welcome to 42 Eriksson Crescent, a well maintained raised bungalow in the heart of Mount Pearl. This home is perfect for families or anybody seeking a blend of modern comfort and convenient living. As you enter, youâre greeted by a spacious foyer that seamlessly connects to a 16x24 in-house garage which could also be an ideal space for added storage or hobby space. The entry level includes a half bath, a convenient laundry area, and a cozy rec room that makes a great family entertainment area. The main floor is bright and open, featuring a sunlit living room with large windows, creating a space filled with natural light. Adjacent is a spacious eat-in kitchen and dining area, with quartz countertops, offering both style and functionality. The primary bedroom is complete with a 3-piece ensuite for added comfort. Two additional bedrooms provide flexibility; one is currently used as a home office, catering to todayâs work-from-home lifestyle. Tastefully finished with hardwood and ceramic flooring. Step outside to the fenced backyard, and enclosed patio, perfect for sunset BBQs. 42 Eriksson Crescent offers a blend of modern amenities, charming space and a convenient location that is ideal for young families, couples, or those looking to downsize without compromising on style or comfort. Donât miss your opportunity to make this home your own! As per the seller`s direction, no offers will be presented before 5pm on Saturday, November 16, 2024. (id:9704)
Rooms
- Bath (# pieces 1-6)
- Size: B2
- Foyer
- Size: 7 x 10
- Not known
- Size: 16 x 24
- Recreation room
- Size: 12.5 x 26
- Bedroom
- Size: 10 x 10
- Bedroom
- Size: 10 x 10
- Living room
- Size: 13 x 14
- Not known
- Size: 10 x 22
- Primary Bedroom
- Size: 12 x 13
Details
Updated on 2024-11-18 06:02:24- Year Built:2009
- Appliances:Dishwasher, Refrigerator, Stove, Washer, Dryer
- Zoning Description:House
- Lot Size:40 x 100
- Amenities:Recreation, Shopping
Additional details
- Building Type:House
- Floor Space:1670 sqft
- Architectural Style:Bungalow
- Stories:1
- Baths:3
- Half Baths:1
- Bedrooms:3
- Flooring Type:Carpeted, Ceramic Tile, Hardwood
- Foundation Type:Poured Concrete
- Sewer:Municipal sewage system
- Heating Type:Baseboard heaters
- Heating:Electric
- Exterior Finish:Vinyl siding
- Construction Style Attachment:Detached
School Zone
| O'Donel High School | L1 - L3 |
| St. Peter's Junior High | 7 - 9 |
| Mary Queen of the World | K - 6 |
Mortgage Calculator
- Principal & Interest
- Property Tax
- Home Insurance
- PMI
Listing History
| 2021-06-10 | $334,900 | 2020-06-05 | $334,900 | 2019-04-23 | $319,900 | 2019-01-29 | $319,900 |











