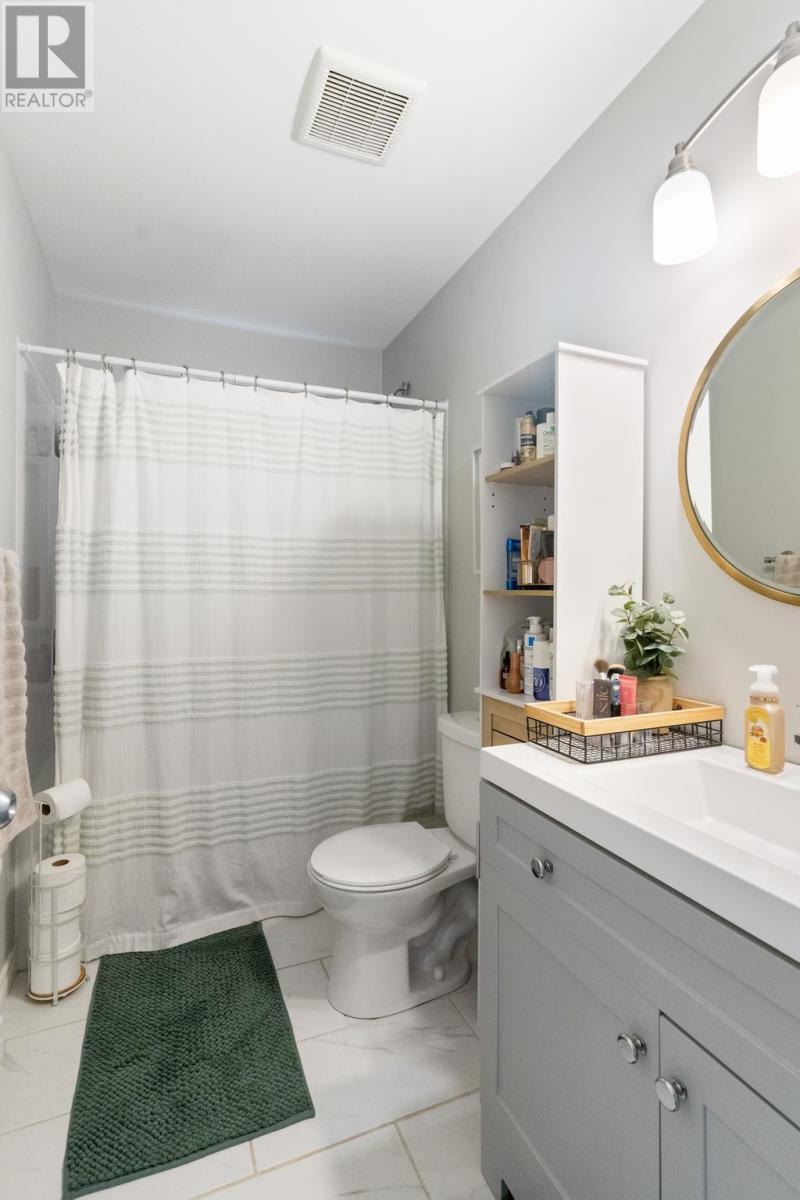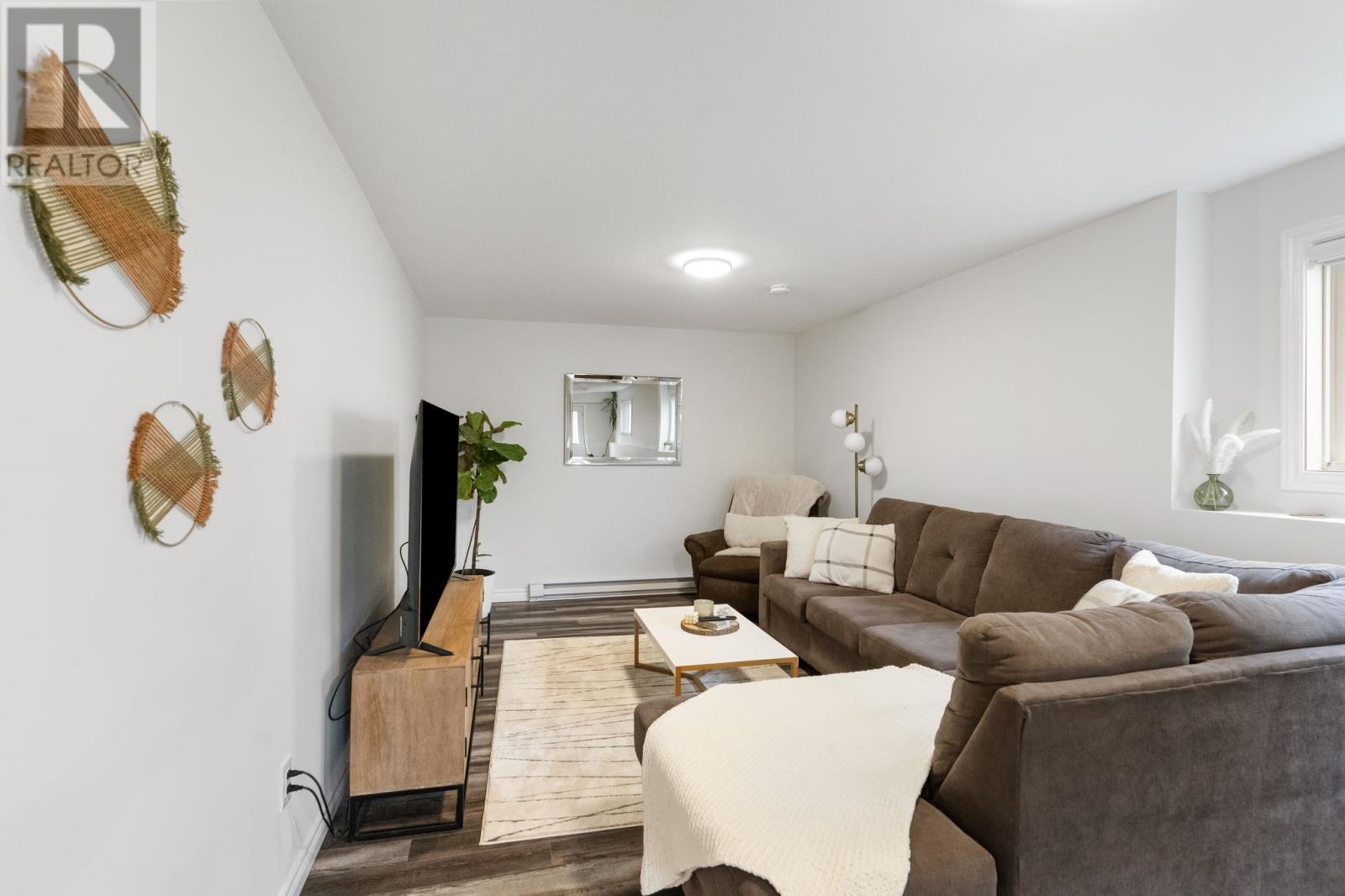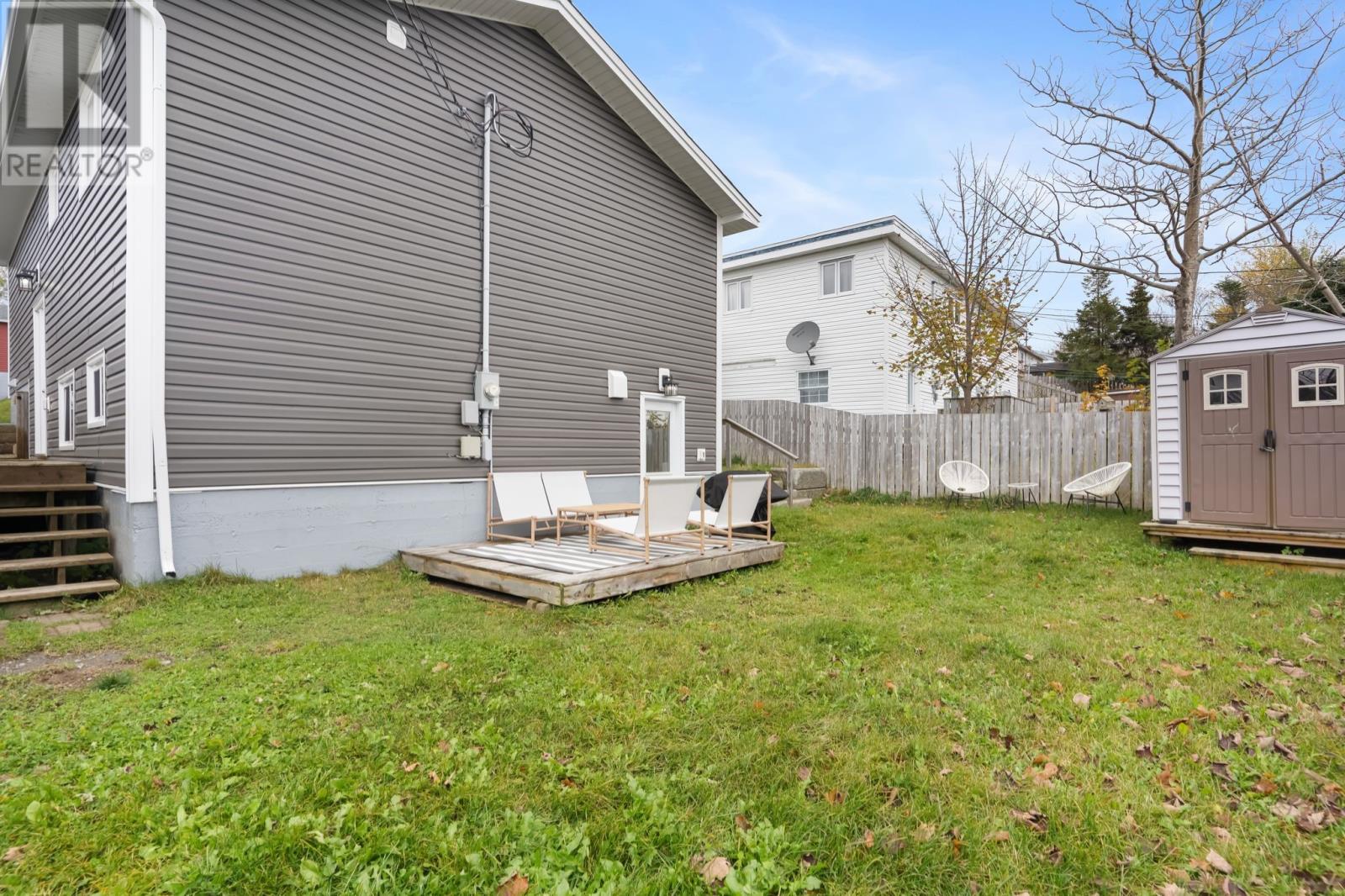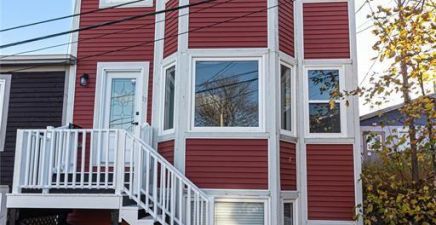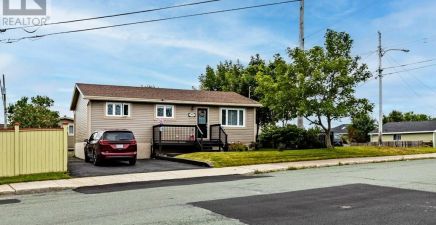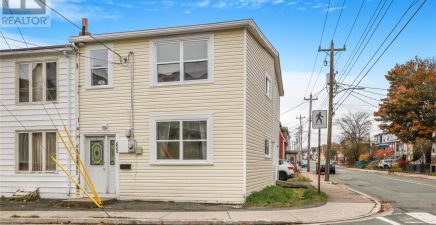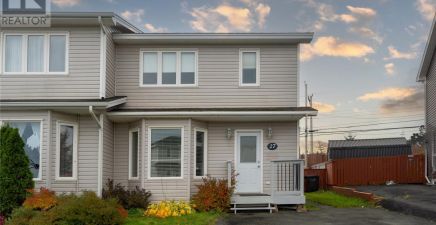Overview
- Single Family
- 3
- 2
- 1824
- 2021
Listed by: Royal LePage Vision Realty
Description
Nestled in a welcoming neighborhood, this beautifully rebuilt 3-bedroom, 1.5-bathroom home offers modern comfort and style. Reconstructed from the concrete up in 2021, it features an open-concept layout that seamlessly connects the living, dining, and kitchen areas, all complemented by elegant white cabinetry. The main level is finished with durable laminate flooring and ceramic tiles, while the stairs boast warm hardwood. The spacious basement provides a versatile area for additional living space and includes a convenient laundry room with a half bath combo. Outside, enjoy a fully fenced yard, ideal for relaxation or entertaining, with two single paved driveways providing ample parking. This move-in-ready home is the perfect blend of contemporary design and functional living. Per the sellers direction, no offers are to be presented before 8pm, November 15th, 2024. (id:9704)
Rooms
- Bath (# pieces 1-6)
- Size: 11.11x10.6
- Family room
- Size: 36.9x21.10
- Bath (# pieces 1-6)
- Size: 9.1x4.11
- Bedroom
- Size: 10.3x7.8
- Bedroom
- Size: 10.3x8.3
- Dining room
- Size: 10.2x9
- Kitchen
- Size: 10.2x9.3
- Living room
- Size: 13.2x12.7
- Primary Bedroom
- Size: 11.7x9.2
Details
Updated on 2024-11-18 06:02:29- Year Built:2021
- Appliances:Dishwasher
- Zoning Description:House
- Lot Size:40x105
- Amenities:Recreation, Shopping
Additional details
- Building Type:House
- Floor Space:1824 sqft
- Stories:1
- Baths:2
- Half Baths:1
- Bedrooms:3
- Flooring Type:Laminate, Mixed Flooring
- Construction Style:Sidesplit
- Foundation Type:Concrete
- Sewer:Municipal sewage system
- Heating Type:Baseboard heaters
- Heating:Electric
- Exterior Finish:Vinyl siding
- Construction Style Attachment:Detached
School Zone
| St. Kevin’s High | 9 - L3 |
| St. Kevin’s Junior High | 6 - 8 |
| Goulds Elementary | K - 5 |
Mortgage Calculator
- Principal & Interest
- Property Tax
- Home Insurance
- PMI
Listing History
| 2021-06-07 | $269,900 | 2021-05-06 | $269,900 |










