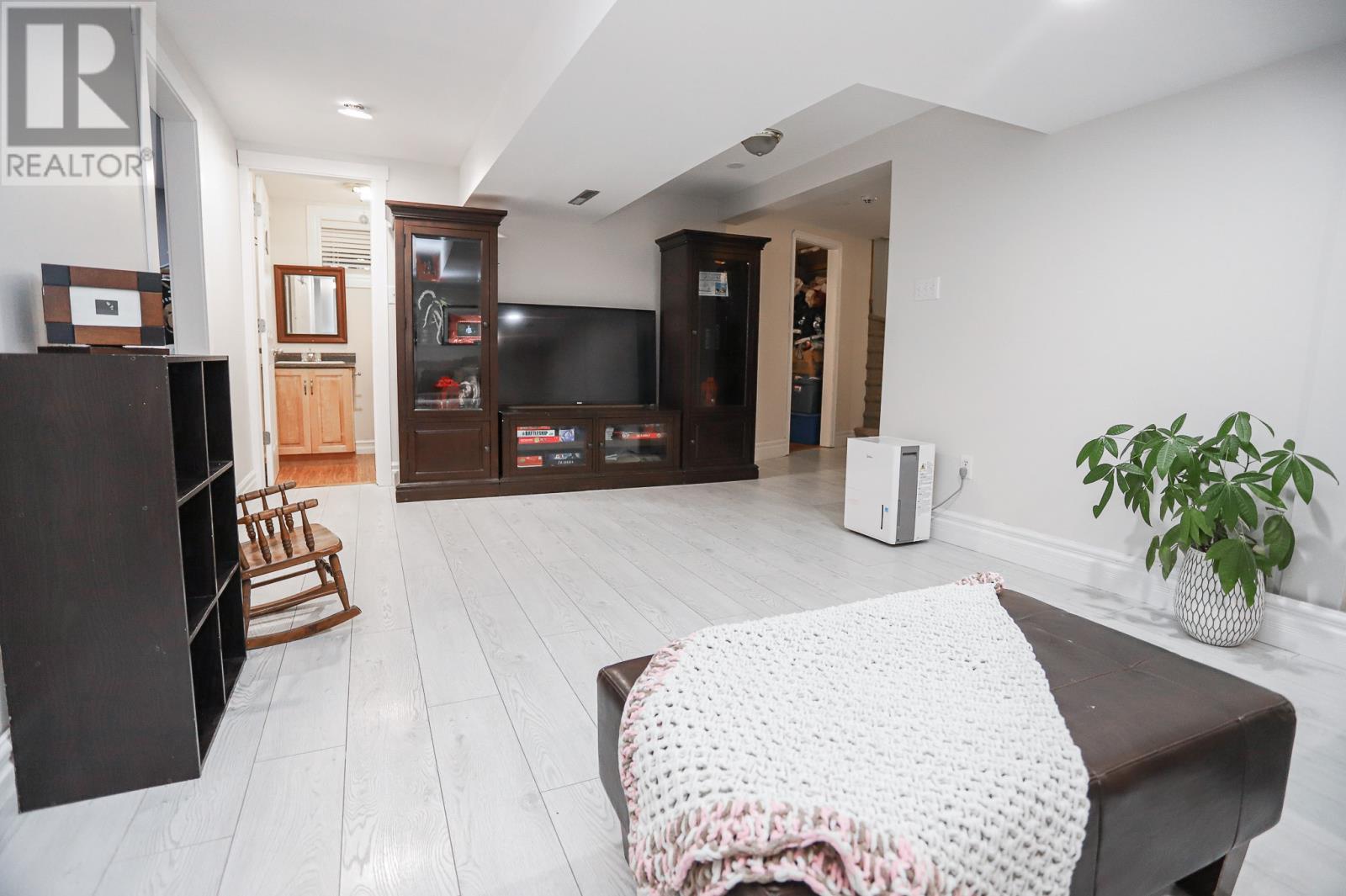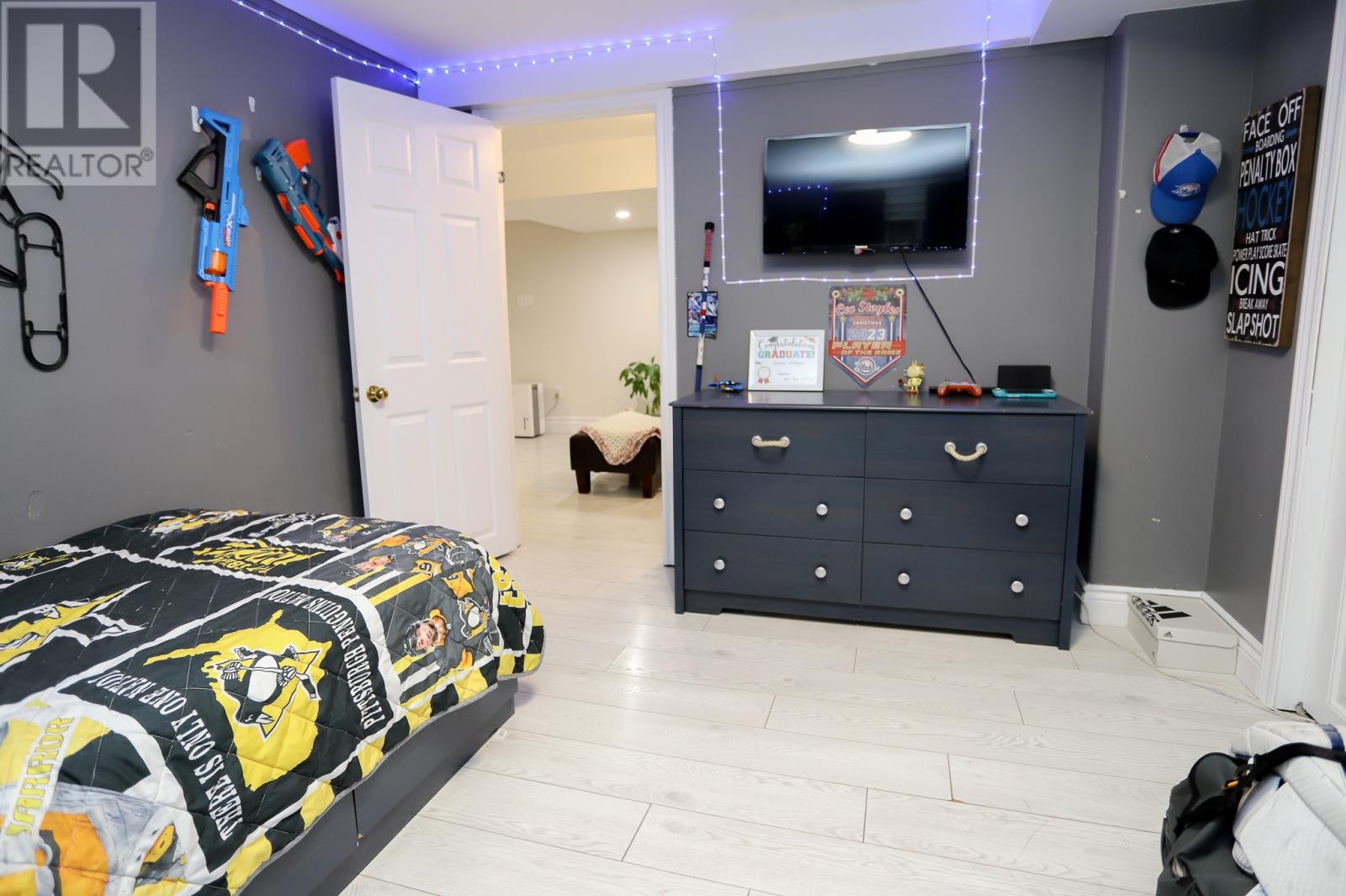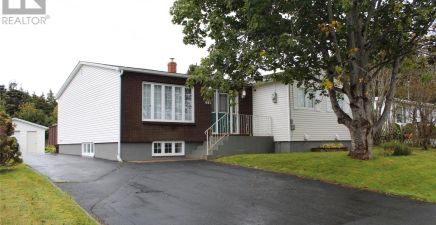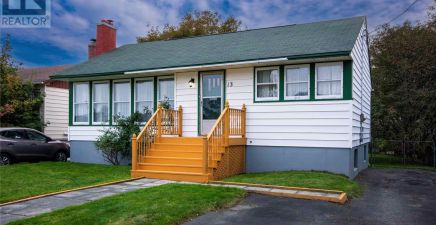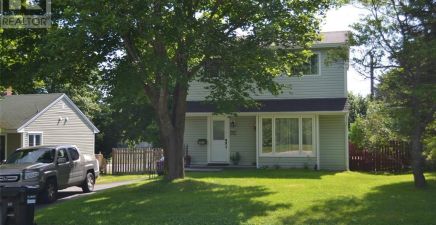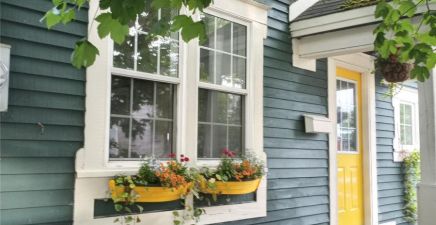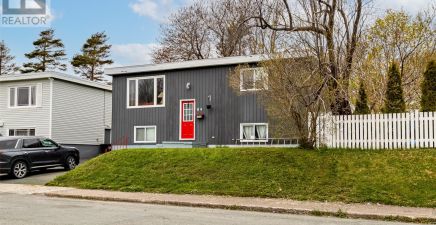Overview
- Single Family
- 5
- 2
- 1846
- 1968
Listed by: Century 21 Seller`s Choice Inc.
Description
Welcome to this cozy home nestled in the heart of Mt. Pearl. This beautifully developed bungalow sits on an oversized lot, offering a peaceful retreat with a fully fenced backyard and a 16 x 20 detached garage surrounded by mature trees, providing privacy and plenty of outdoor space. Inside, the main level features an open-concept layout thatâs perfect for family gatherings, with a kitchen that includes refinished cabinetry, a center island with a bar top, a spacious dining area, and a cozy living room with a propane fireplace. The main floor is complete with primary bedroom and two guest bedroom with four piece bathroom with tub surround. The freshly updated basement offers even more living space with a large rec room, two guest bedrooms, a convenient half bath, and a laundry area. The spacious work shop/storage area is a great space to store all of your personal items. For added convenience, this property is located close to the Team Gushue Highway, providing easy access to all corners of the metro area, as well as popular shopping areas on Merchant Drive and in Galway. This property combines space, comfort, and an unbeatable location. (id:9704)
Rooms
- Bath (# pieces 1-6)
- Size: 2 Piece
- Bedroom
- Size: 11.5 x 12.7
- Bedroom
- Size: 11.5 x 17.0
- Laundry room
- Size: 12.4 x 4.11
- Recreation room
- Size: 11.1 x 20.11
- Workshop
- Size: 11.1 x 11.4
- Bath (# pieces 1-6)
- Size: 4 Piece
- Bedroom
- Size: 10.7 x 10.9
- Dining room
- Size: 9.1 x 9.5
- Foyer
- Size: 4.5 x 5.10
- Kitchen
- Size: 16.4 x 13.9
- Living room - Fireplace
- Size: 18 x 11.11
- Office
- Size: 9.2 x 9.10
- Primary Bedroom
- Size: 12.3 x 10
Details
Updated on 2024-11-21 06:02:24- Year Built:1968
- Zoning Description:House
- Lot Size:6076.22 sq ft
- Amenities:Recreation, Shopping
Additional details
- Building Type:House
- Floor Space:1846 sqft
- Architectural Style:Bungalow
- Stories:1
- Baths:2
- Half Baths:1
- Bedrooms:5
- Rooms:14
- Flooring Type:Mixed Flooring
- Foundation Type:Concrete
- Sewer:Municipal sewage system
- Heating:Oil, Propane
- Exterior Finish:Vinyl siding
- Fireplace:Yes
- Construction Style Attachment:Detached
School Zone
| O'Donel High School | L1 - L3 |
| St. Peter's Junior High | 7 - 9 |
| Mary Queen of the World | K - 6 |
Mortgage Calculator
- Principal & Interest
- Property Tax
- Home Insurance
- PMI
360° Virtual Tour
Listing History
| 2022-08-22 | $299,900 |




















