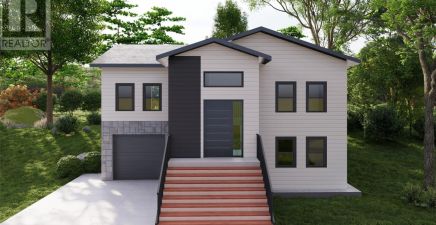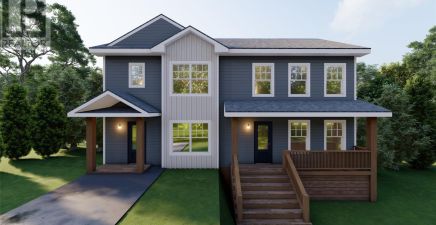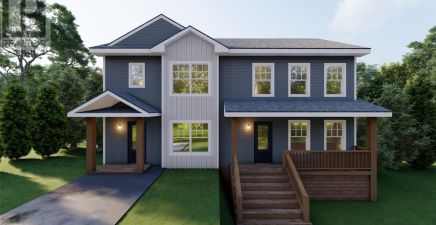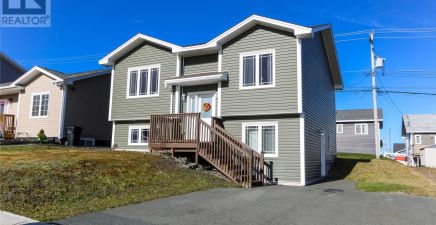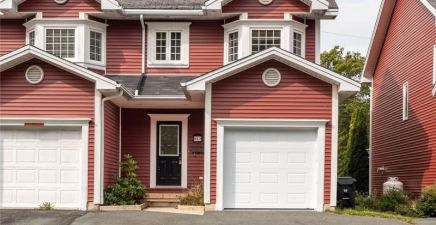Overview
- Single Family
- 5
- 2
- 1824
- 2005
Listed by: eXp Realty
Description
Welcome to 30 Cessna Street, St Johnâs located on a quiet street in Airport Heights close to schools, shopping, recreation, restaurants, playgrounds, walking trails and much more ! This 2 apartment home has parking for 3, a fenced back yard with green space in the back and a large storage shed. The main floor features an open concept living and kitchen area with a sit up island and access to the back deck. There are 3 bedrooms and the main bathroom and a laundry / storage area when you head downstairs. The basement apartment features 2 bedrooms and bathroom/ laundry and a nice kitchen and living area. Both units are well maintained by the current tenants who would like to stay if possible. Come check out this great 2 apartment home today ! Offers to be in by 7pm Thursday November 28th and left open until 9:30p.m. (id:9704)
Rooms
- Bath (# pieces 1-6)
- Size: 4pc
- Bedroom
- Size: 9.7 x 10.8
- Bedroom
- Size: 9.7 x 10.6
- Kitchen
- Size: 9.7 x 11.3
- Laundry room
- Size: 6.11 x 8.7
- Laundry room
- Size: 6.2 x 10.6
- Living room
- Size: 10.5 x 10.5
- Bath (# pieces 1-6)
- Size: 4pc
- Bedroom
- Size: 8.1 x 8.8
- Bedroom
- Size: 10.2 x 13.2
- Bedroom
- Size: 8.3 x 12.4
- Kitchen
- Size: 10.7 x 17.4
- Living room
- Size: 12 x 12.9
Details
Updated on 2024-11-27 06:02:43- Year Built:2005
- Appliances:Dishwasher, Refrigerator, Stove, Washer, Dryer
- Zoning Description:Two Apartment House
- Lot Size:50 x 100
- Amenities:Recreation, Shopping
Additional details
- Building Type:Two Apartment House
- Floor Space:1824 sqft
- Baths:2
- Half Baths:0
- Bedrooms:5
- Rooms:13
- Flooring Type:Carpeted, Laminate, Mixed Flooring, Other
- Construction Style:Split level
- Foundation Type:Concrete
- Sewer:Municipal sewage system
- Cooling Type:Air exchanger
- Heating Type:Baseboard heaters
- Heating:Electric
- Exterior Finish:Vinyl siding
- Construction Style Attachment:Detached
Mortgage Calculator
- Principal & Interest
- Property Tax
- Home Insurance
- PMI























