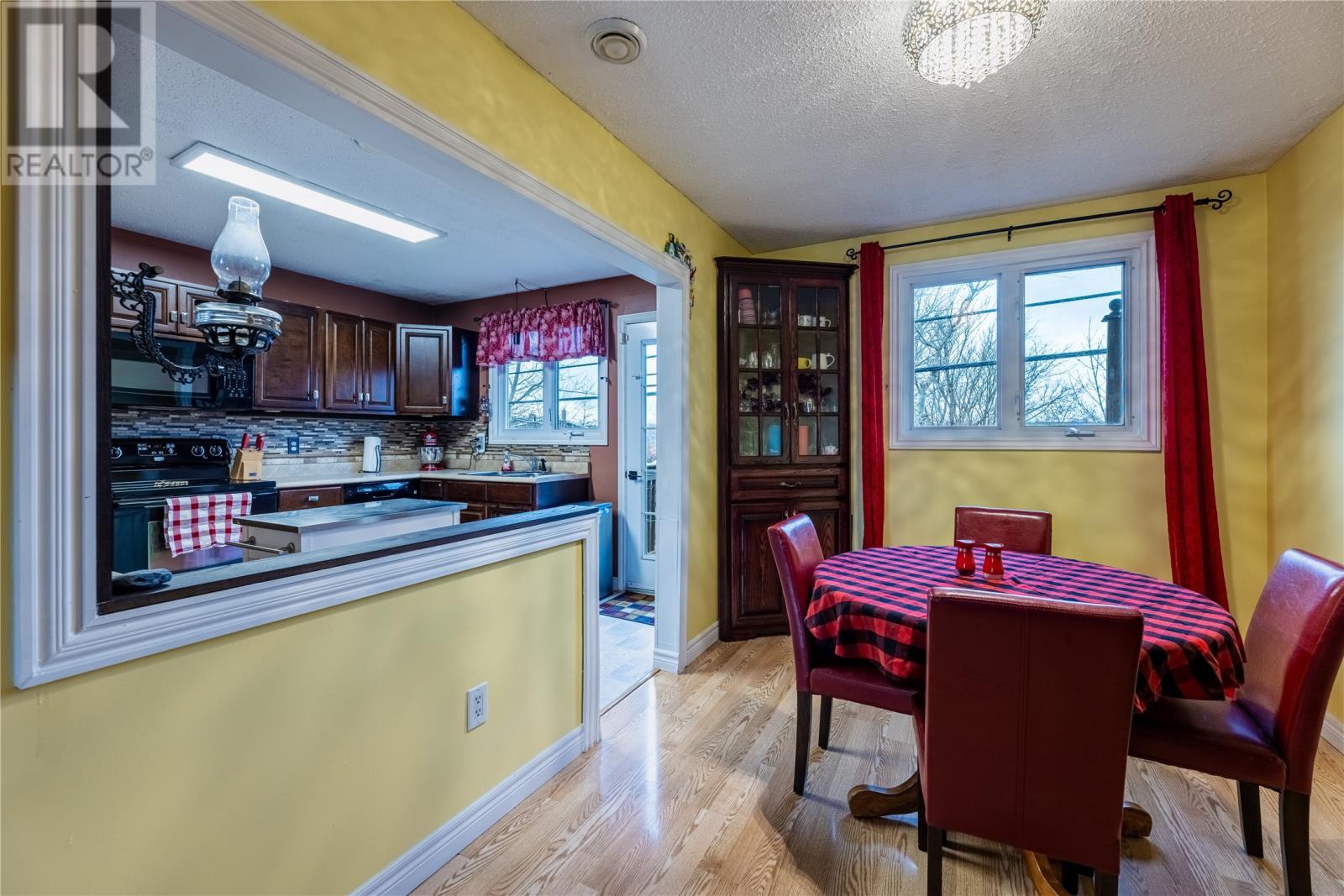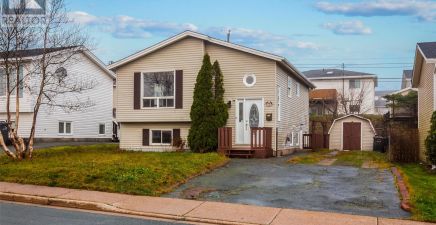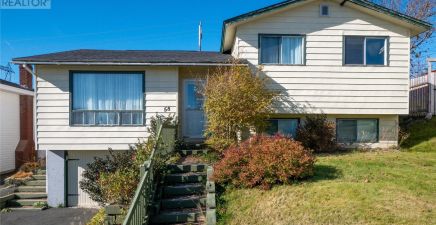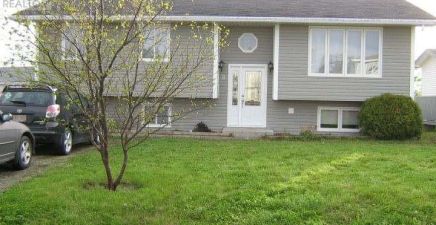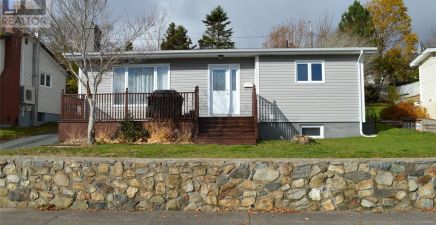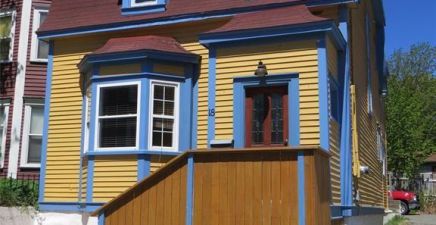Overview
- Single Family
- 4
- 2
- 2047
- 1981
Listed by: RE/MAX Realty Specialists
Description
Welcome to this charming split-entry home nestled on a peaceful dead-end street in Mount Pearl. Perfect for families seeking both comfort and convenience, this well-maintained property offers a thoughtful layout spread across two levels. The upper level features three bright bedrooms, including a comfortable primary bedroom, alongside a spacious living room perfect for family gatherings. The large kitchen provides ample space for culinary adventures, while the adjacent dining room creates an ideal setting for shared meals and celebrations. A full bathroom and convenient half bath ensure morning routines run smoothly. Downstairs, discover a generous rec room warmed by a cozy wood stove â perfect for those chilly evenings. The fourth bedroom on this level offers flexibility as a guest room, or home office. The quiet street ensures peaceful living while keeping you connected to Mount Pearl`s amenities. Don`t miss this opportunity to own a move-in ready home that combines comfort, space, and modern updates in one appealing package. All offers to be submitted by 4:00 pm on Friday November 29, 2024 & left open until 6:00 pm November 29, 2024. (id:9704)
Rooms
- Bedroom
- Size: 13.5 X 12.6
- Laundry room
- Size: 11x13
- Recreation room
- Size: 21 X 18
- Bedroom
- Size: 12.4 X 9
- Bedroom
- Size: 11 X 10.2
- Dining room
- Size: 12.4 X 8.9
- Kitchen
- Size: 12.3 X 10
- Living room
- Size: 14.9 X 13.7
- Primary Bedroom
- Size: 12.4 X 10
Details
Updated on 2024-12-01 06:02:59- Year Built:1981
- Zoning Description:House
- Lot Size:68x87x56x78
Additional details
- Building Type:House
- Floor Space:2047 sqft
- Architectural Style:Bungalow
- Stories:1
- Baths:2
- Half Baths:1
- Bedrooms:4
- Flooring Type:Carpeted, Laminate, Other
- Foundation Type:Concrete
- Sewer:Municipal sewage system
- Heating:Electric
- Exterior Finish:Vinyl siding
- Fireplace:Yes
- Construction Style Attachment:Detached
School Zone
| O'Donel High School | L1 - L3 |
| St. Peter's Junior High | 7 - 9 |
| Mary Queen of the World | K - 6 |
Mortgage Calculator
- Principal & Interest
- Property Tax
- Home Insurance
- PMI










