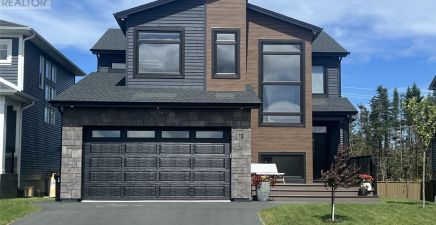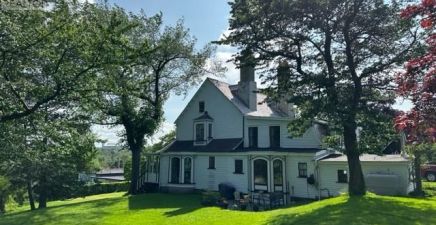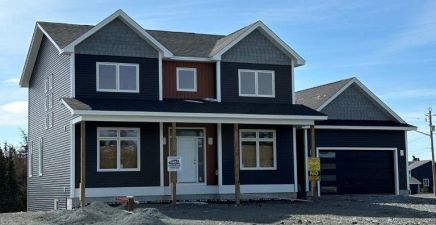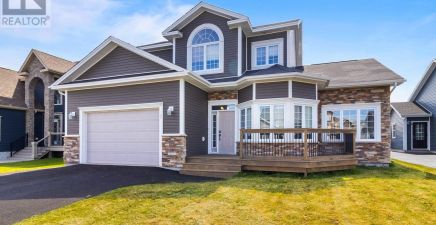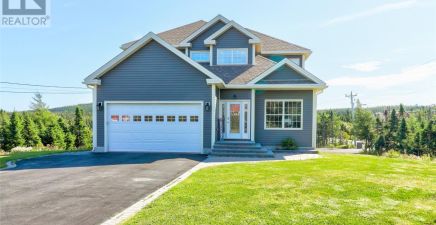Overview
- Single Family
- 6
- 4
- 3937
- 2001
Listed by: RE/MAX Realty Specialists
Description
Have you ever dreamed of living out in the country with all the peace and quiet that nature had to offer? This beautiful home sits on 2.8 Acres and is surrounded by Tall Trees, offering exceptional privacy. Sitting outside on a warm Summer`s evening enjoying your fire pit or jumping into your Hot Tub on a quiet Winter`s evening while the the snow flakes float softly to the ground, all in the privacy of your own property. And yet - just a few minutes from Stavanger Drive, the Outer Ring Road and the Airport! It may sound like a dream, but it would be your reality, if you owned this special property. It also features 4 bedrooms on the second floor with a large Primary Bedroom and Ensuite with a two sided propane fireplace so you can relax in your Jacuzzi Tub while enjoying the glow of your propane fireplace. The main floor features an open concept Kitchen/Dining and Living Room area, Powder Room, Laundry Room with appliances included, and a large Family room with patio doors out to the deck and Hot Tub! The basement offers a two bedroom in-law suite with a fireplace and an in-house garage. There are 5 mini splits to reduce your heat bill in the Winter and give you the comfort of air-conditioning on those warm Summer days. Once you experience the large private Lot and the cozy comfortable house, it will be hard to resist. (id:9704)
Rooms
- Bath (# pieces 1-6)
- Size: 6.5 x 11.8
- Bedroom
- Size: 11.8 x 14.5
- Bedroom
- Size: 11.9 x 9.6
- Living room - Dining room
- Size: 16 x 19.4
- Not known
- Size: 5.10 x 11.6 Ent
- Other
- Size: 4 x 6
- Other
- Size: 6.5x11.8Hallway
- Storage
- Size: 6 x 7.8
- Bath (# pieces 1-6)
- Size: 5 x 6
- Dining room
- Size: 16 x 24.3
- Family room
- Size: 11.8 x 25.11
- Foyer
- Size: 7.2 x 7.8
- Kitchen
- Size: 13.7 x 14.3
- Laundry room
- Size: 6.10 x 11.8
- Living room - Fireplace
- Size: 16.1 x 20.4
- Other
- Size: 11.8x3 Hallway
- Bath (# pieces 1-6)
- Size: 6.9 x 11.2
- Bedroom
- Size: 9.11 x 11.5
- Bedroom
- Size: 10.9 x 12.10
- Bedroom
- Size: 11.5 x 13.2
- Ensuite
- Size: 11.5 x 12.2
- Other
- Size: 12x17.7 Hallway
- Other
- Size: 6.8x12 W/I Clos
- Primary Bedroom
- Size: 15.9 x 20.4
Details
Updated on 2024-12-01 06:02:22- Year Built:2001
- Appliances:Dishwasher, Refrigerator, Range - Gas, Microwave, Washer, Dryer
- Zoning Description:House
- Lot Size:2.8 Acres
- Amenities:Recreation, Shopping
Additional details
- Building Type:House
- Floor Space:3937 sqft
- Architectural Style:2 Level
- Stories:2
- Baths:4
- Half Baths:1
- Bedrooms:6
- Rooms:24
- Flooring Type:Carpeted, Ceramic Tile, Hardwood, Mixed Flooring
- Foundation Type:Poured Concrete
- Sewer:Septic tank
- Cooling Type:Air exchanger
- Heating Type:Baseboard heaters
- Heating:Oil, Propane, Wood
- Exterior Finish:Other
- Fireplace:Yes
- Construction Style Attachment:Detached
Mortgage Calculator
- Principal & Interest
- Property Tax
- Home Insurance
- PMI
















































