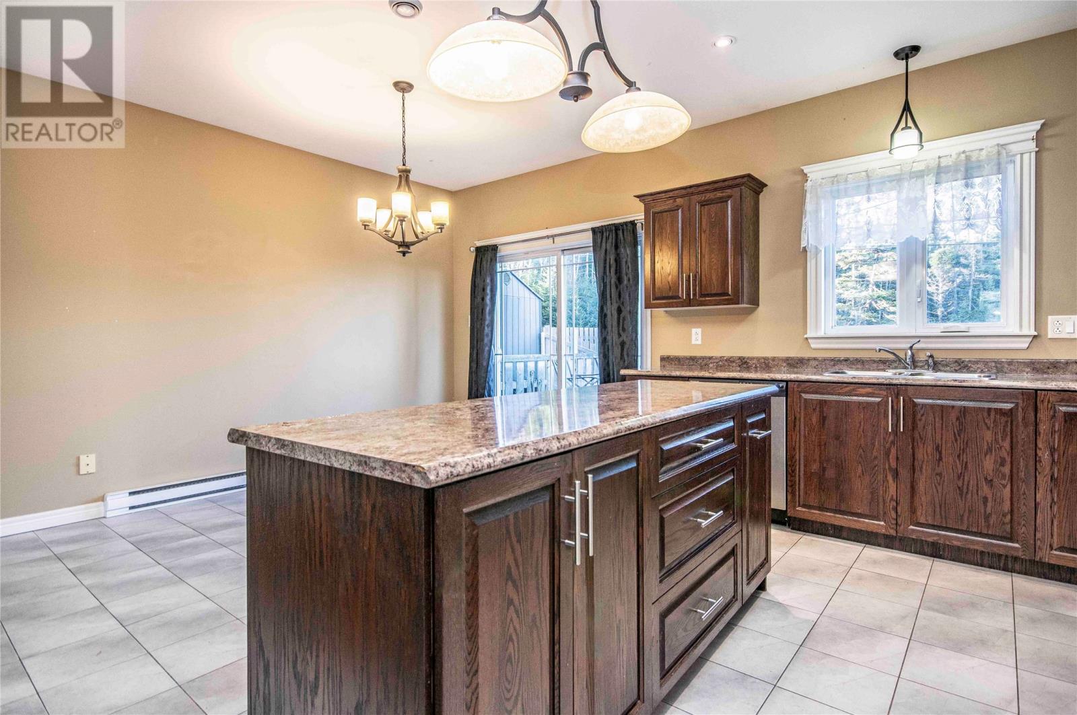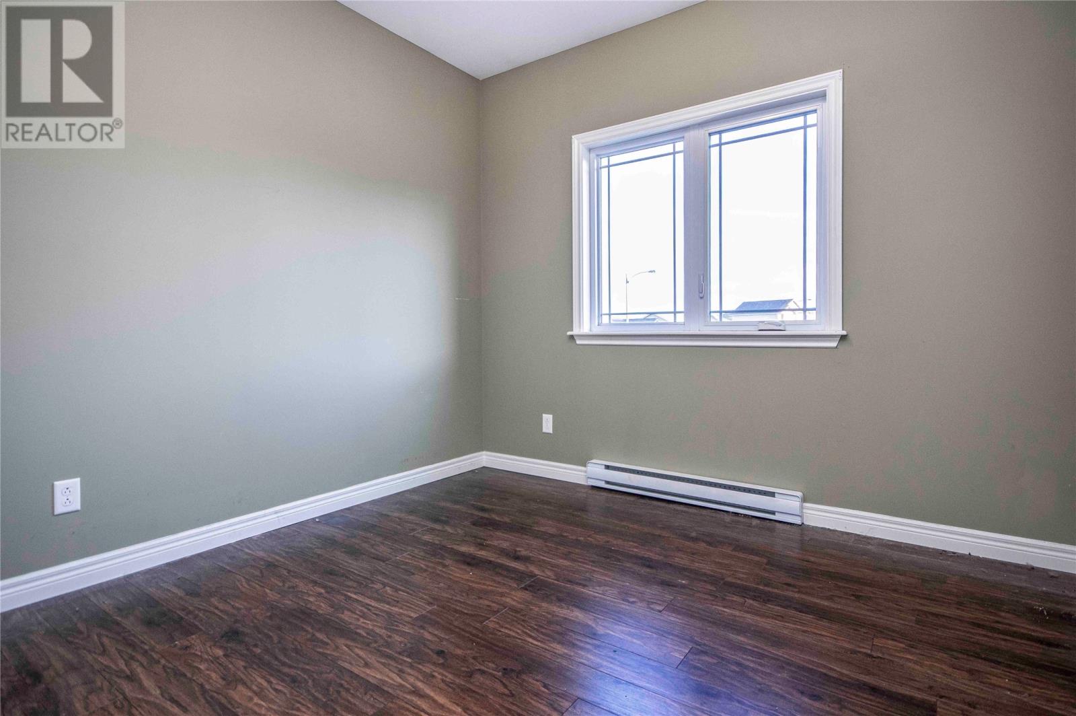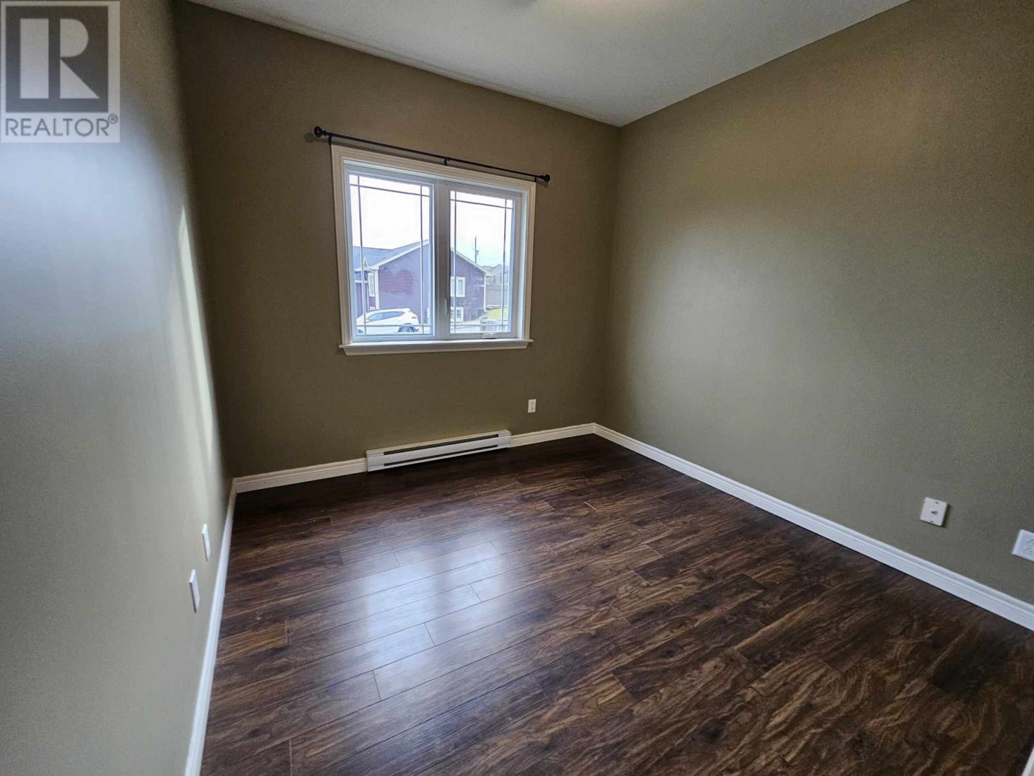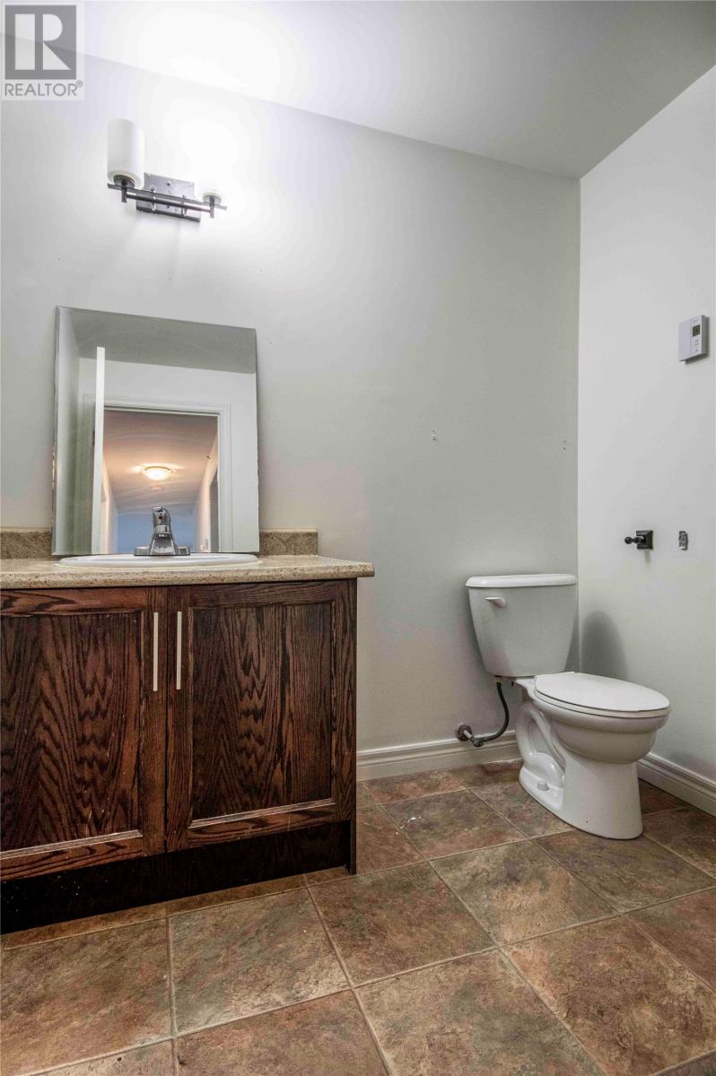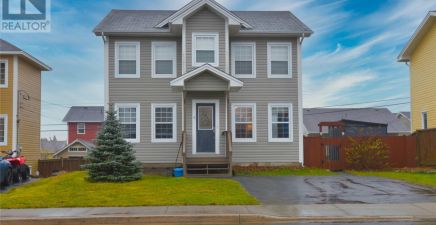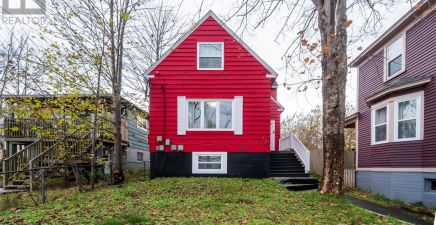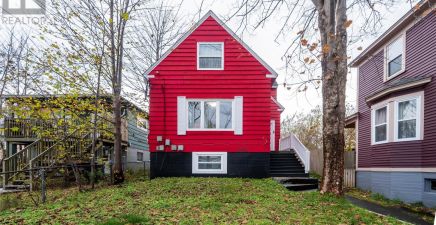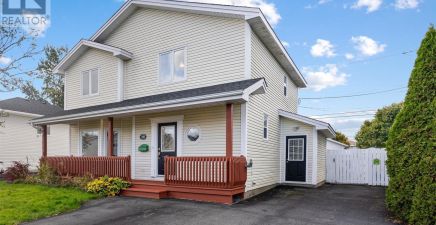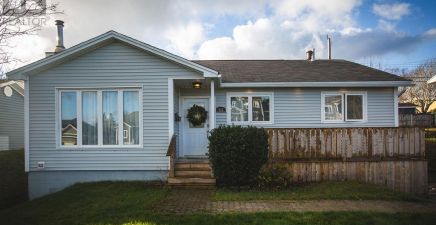Overview
- Single Family
- 5
- 3
- 2600
- 2013
Listed by: 3% Realty East Coast
Description
Looking for a fantastic, spacious 2-apartment nestled in beautiful Paradise Ridge? You`ve found it! This home is only 11 years old and features 9ft ceilings and backs onto a greenbelt! The main floor boasts a large open concept design with a kitchen that has ample cupboard space and an oversized island and of course patio access off your dining area. The primary suite has both a large walk-in closet and a large ensuite. There are two nice size secondary bedrooms and your main both on this floor. As you enter the basement portion of the main unit, you`re greeted by a large rec room (featuring pot lights) and a spacious storage/utility room at the back as well. The basement apartment also has an open concept design along with two large bedrooms and a full spacious bathroom and its own laundry. The backyard is fully fenced and offers privacy - this home is a MUST SEE! As per seller direction there will be no conveyance of offers before 2pm Sunday December 1st (id:9704)
Rooms
- Dining nook
- Size: 13.8 x 12.6
- Not known
- Size: 14.8 x 20
- Not known
- Size: 15.20 x 12.2
- Not known
- Size: 13 x 13.8
- Not known
- Size: 11.8 x 9.4
- Bedroom
- Size: 11 x 10
- Bedroom
- Size: 10 x 10
- Living room
- Size: 15 x 12
- Not known
- Size: 13 x 24
- Primary Bedroom
- Size: 12.5 x 14
Details
Updated on 2024-12-04 06:02:20- Year Built:2013
- Appliances:Dishwasher
- Zoning Description:Two Apartment House
- Lot Size:60 x 100
Additional details
- Building Type:Two Apartment House
- Floor Space:2600 sqft
- Architectural Style:Bungalow
- Stories:1
- Baths:3
- Half Baths:0
- Bedrooms:5
- Rooms:10
- Flooring Type:Ceramic Tile, Laminate
- Sewer:Municipal sewage system
- Cooling Type:Air exchanger
- Heating:Electric
- Exterior Finish:Vinyl siding
- Construction Style Attachment:Detached
School Zone
| Holy Spirit High | 9 - L3 |
| Villanova Junior High | 7 - 8 |
| Octagon Pond Elementary | K - 6 |
Mortgage Calculator
- Principal & Interest
- Property Tax
- Home Insurance
- PMI



