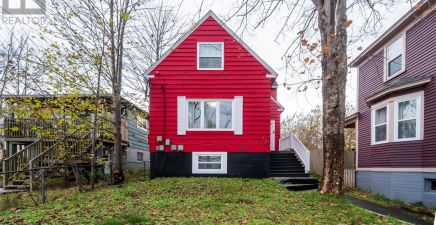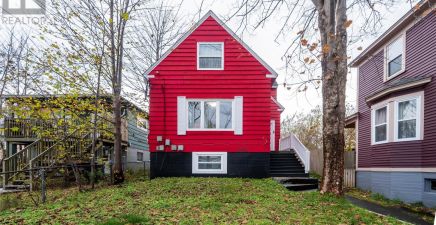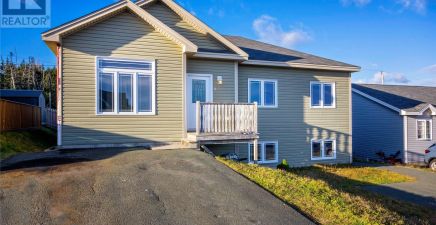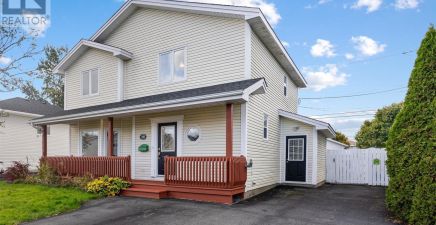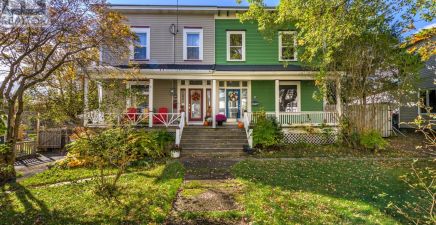Overview
- Single Family
- 4
- 4
- 2760
- 1964
Listed by: Century 21 Seller`s Choice Inc.
Description
Welcome to 111 Logy Bay Road, a spacious and updated 2-apartment bungalow located in the highly sought-after East End of St. Johnâs. Perfect for homeowners or investors, this property features a 3-bedroom main unit and a 1-bedroom apartment with a separate exterior entrance, offering excellent income potential. Main Unit Highlights: Living Space: Warm hardwood floors run through the living room, hallway, and two bedrooms, with cozy carpet in the master bedroom. Kitchen: Fully renovated in 2022 with stunning quartz countertops, a large island with seating, and stylish tile flooring. Basement: Includes a large rec room, perfect for entertaining or additional living space. 1-Bedroom Apartment: The apartment offers a private entrance, shared laundry, and a functional layout, making it ideal for rental income or extended family. Updates & Features: New front deck and siding (2023) New oil tank (2022) Fenced backyard, perfect for children or pets 2-car driveway Roof replaced approximately 10â12 years ago With 2,760 square feet of living space and located near schools, parks, shopping, and amenities, this property offers incredible flexibility and potential. Donât miss your chance to own this versatile home in a prime location. Schedule your viewing today! As per seller`s directive, no conveyance of offers until December 5 at 5 pm. Offers to be left open until 10 pm. (id:9704)
Rooms
- Bath (# pieces 1-6)
- Size: 6 x 6 *
- Bath (# pieces 1-6)
- Size: 7 x 5
- Laundry room
- Size: 9 x 10
- Not known
- Size: 13 x 9.75
- Not known
- Size: 12.5 x 13
- Not known
- Size: 10.5 x 12.5
- Recreation room
- Size: 16 x 10/17 x 11
- Bath (# pieces 1-6)
- Size: 8.5 x 7.5
- Bedroom
- Size: 12 x 11.75
- Bedroom
- Size: 12 x 9
- Ensuite
- Size: 6.4 x 7.9
- Kitchen
- Size: 13.9 x 12
- Living room - Dining room
- Size: 13.5 x 22.1
- Primary Bedroom
- Size: 13.5x13.5
Details
Updated on 2024-12-04 06:02:47- Year Built:1964
- Appliances:Alarm System, Dishwasher
- Zoning Description:Two Apartment House
- Lot Size:60 x 100
- Amenities:Highway, Recreation, Shopping
Additional details
- Building Type:Two Apartment House
- Floor Space:2760 sqft
- Architectural Style:Bungalow
- Stories:1
- Baths:4
- Half Baths:1
- Bedrooms:4
- Rooms:14
- Flooring Type:Carpeted, Ceramic Tile, Hardwood, Laminate, Other
- Fixture(s):Drapes/Window coverings
- Foundation Type:Concrete, Poured Concrete
- Sewer:Municipal sewage system
- Heating Type:Hot water radiator heat
- Heating:Electric, Oil
- Exterior Finish:Wood shingles, Vinyl siding
- Construction Style Attachment:Detached
School Zone
| Vanier Elementary | L1 - L3 |
| Macdonald Drive Junior High | 6 - 9 |
| Gonzaga High | K - 5 |
Mortgage Calculator
- Principal & Interest
- Property Tax
- Home Insurance
- PMI


























