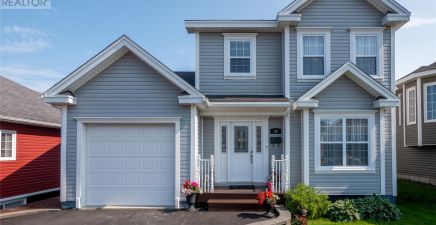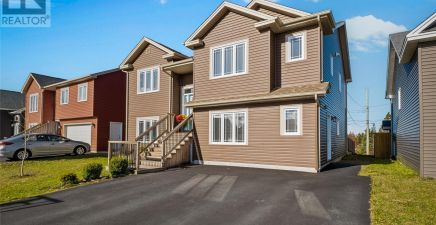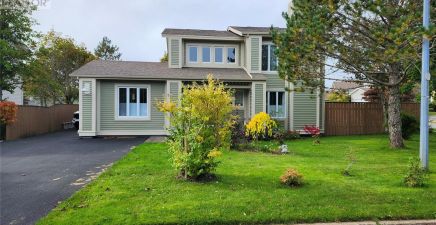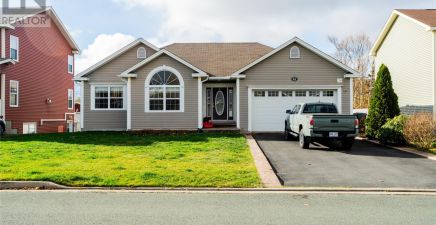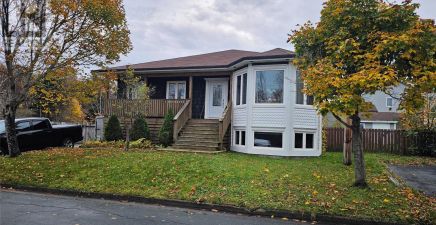Overview
- Single Family
- 4
- 3
- 2850
- 2002
Listed by: BlueKey Realty Inc.
Description
Welcome to 11 Larner Street, a stunning and move-in-ready bungalow in the highly sought-after Clovelly Trails that has been immaculately maintained! This 3+2 bedroom home offers the perfect balance of space, style, and convenience, with a new roof installed in 2020 for added peace of mind. Situated on a quiet street with fantastic curb appeal, this home features a beautifully landscaped backyard and a generous 60-foot-wide lot, giving you that extra bit of frontage, not to mention a new back fence. Inside, the main level boasts 3 spacious bedrooms, and Master Bedroom includes a full 3 pc bathroom and walk in closet, additional main floor bathroom, and a large office and a conveniently located main floor laundry. The kitchen features additional eating area, plenty of cabinet space, ceramic tiles and direct ground level access to the back yard, while the fully developed basement includes a 2 additional rooms that can easily be converted to bedrooms or other multi purpose rooms, a full bathroom, and huge rec room with plenty of storage and a convenient backyard walkout. Ideal for families or those looking for a little extra space, this home has been thoughtfully maintained and updated. The attached garage adds even more convenience. Donât miss this amazing opportunity on this East end property! As per seller`s direction, no conveyance of offers until 12:00PM Friday December 6th, 2024. All offers to be open until 5pm Friday. (id:9704)
Rooms
- Bedroom
- Size: 9 x 12
- Recreation room
- Size: 9x 25
- Bath (# pieces 1-6)
- Size: 3pc
- Bedroom
- Size: 10 x 11
- Bedroom
- Size: 10 x 9
- Kitchen
- Size: 14 x 14
- Living room - Dining room
- Size: 12 x 25
- Office
- Size: 8 x 9
- Primary Bedroom
- Size: 11.6 x 15
Details
Updated on 2024-12-04 06:02:47- Year Built:2002
- Appliances:Refrigerator
- Zoning Description:House
- Lot Size:60 x 100
- Amenities:Recreation, Shopping
Additional details
- Building Type:House
- Floor Space:2850 sqft
- Architectural Style:Bungalow
- Stories:1
- Baths:3
- Half Baths:0
- Bedrooms:4
- Flooring Type:Ceramic Tile, Hardwood, Laminate
- Fixture(s):Drapes/Window coverings
- Foundation Type:Concrete
- Sewer:Municipal sewage system
- Cooling Type:Air exchanger
- Heating Type:Baseboard heaters
- Heating:Electric, Propane
- Exterior Finish:Vinyl siding, Wood
- Fireplace:Yes
- Construction Style Attachment:Detached
School Zone
| Mary Queen of Peace | L1 - L3 |
| St. Paul’s Junior High | 6 - 9 |
| Holy Heart | K - 5 |
Mortgage Calculator
- Principal & Interest
- Property Tax
- Home Insurance
- PMI








































