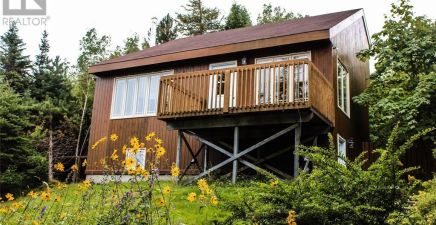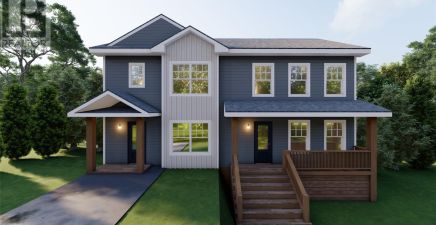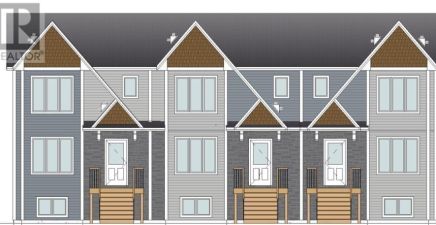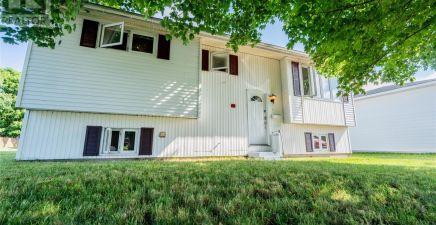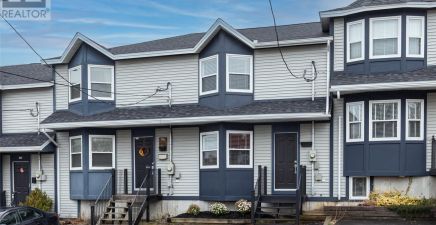Overview
- Single Family
- 3
- 2
- 1800
- 2022
Listed by: Century 21 Seller`s Choice Inc.
Description
Welcome to 9 Chatwood Crescent, a pristine, barely-lived-in home in the picturesque community of Upper Gullies, Conception Bay South. This like-new property offers exceptional comfort, modern design, and endless possibilities. The main floor features an open-concept layout perfect for entertaining, with a bright and spacious living area. The kitchen boasts ample cabinetry and counter space, ideal for cooking and hosting. The master bedroom is generously sized with a walk-in closet, while the second bedroom offers flexibility as a cozy guest room or home office. The newly developed basement (2023-2024) adds even more living space, including an oversized bedroom, a large rec/family room, a full bathroom, and a laundry room â perfect for growing families or hosting guests. Outside, the property features a 5-car paved driveway with rear yard access, providing endless potential to build a garage, she-shed, or man cave (already pre-approved by the Town). Plus, enjoy peace of mind with a 7-year Atlantic Home Warranty. Located just minutes from scenic walking trails, the ocean, schools, shopping, and recreation, this home is in a prime location with easy access to the highway. Donât miss your chance to own this incredible property! Available for immediate possession â move in before Christmas! There is a Seller`s Directive in place. Viewings will take place on Tuesday, Wednesday, Thursday 10am,-7pm, & Friday 10am-12pm. Dec 3rd-6th .Offers have to be in by 12pm,Friday Dec 6th and left open until 5pm for review & acceptance. (id:9704)
Rooms
- Bath (# pieces 1-6)
- Size: 5-10 x 8-7
- Bedroom
- Size: 11-3 x 10-3
- Laundry room
- Size: 5-1 x 8-7
- Other
- Size: 17-0 x 8-8
- Recreation room
- Size: 12-3 x 18-3
- Bath (# pieces 1-6)
- Size: 9-6 x 6-6
- Bedroom
- Size: 10-0 x 10-4
- Foyer
- Size: 8-4 x 4-2
- Kitchen
- Size: 11-7 x 12-0
- Living room
- Size: 11-6 x 17-6
- Primary Bedroom
- Size: 11 x 13
Details
Updated on 2024-12-04 06:02:40- Year Built:2022
- Appliances:Dishwasher, Refrigerator, Microwave, Stove, Washer, Dryer
- Zoning Description:House
- Lot Size:683 Sq meters
- Amenities:Highway, Recreation, Shopping
Additional details
- Building Type:House
- Floor Space:1800 sqft
- Architectural Style:Bungalow
- Stories:1
- Baths:2
- Half Baths:0
- Bedrooms:3
- Rooms:11
- Flooring Type:Carpeted, Laminate, Other
- Fixture(s):Drapes/Window coverings
- Foundation Type:Poured Concrete
- Sewer:Municipal sewage system
- Heating Type:Baseboard heaters
- Exterior Finish:Wood shingles, Vinyl siding
- Construction Style Attachment:Detached
Mortgage Calculator
- Principal & Interest
- Property Tax
- Home Insurance
- PMI




































