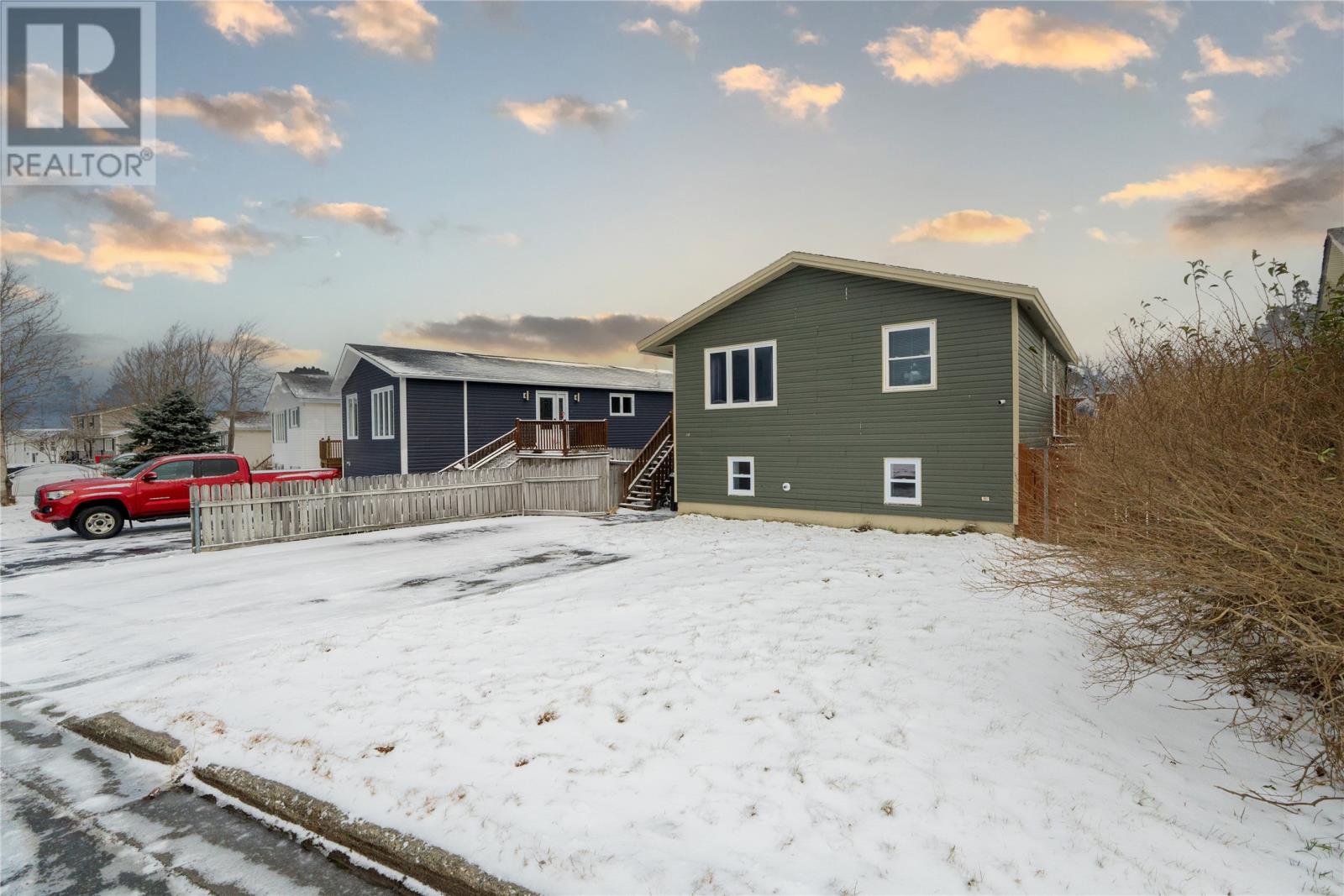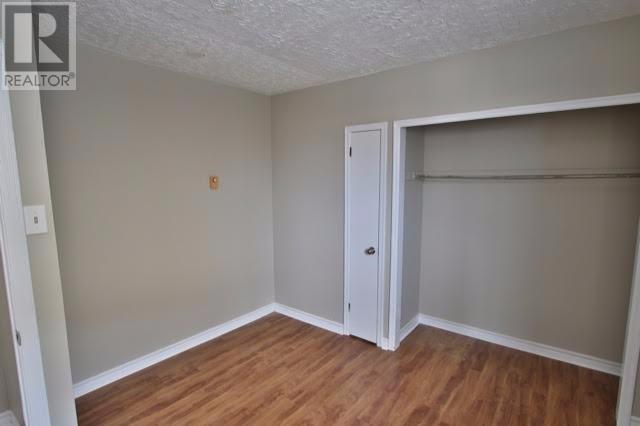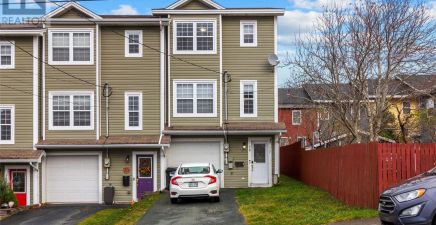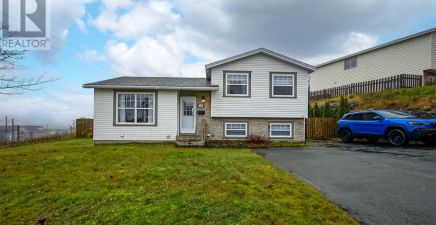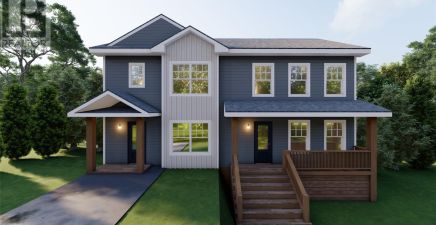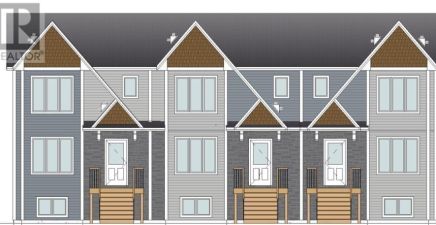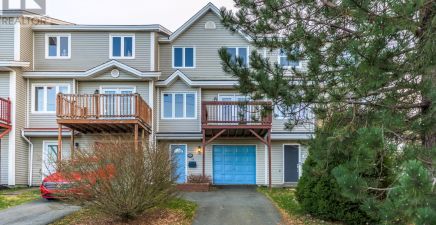Overview
- Single Family
- 4
- 2
- 1948
- 1975
Listed by: 3% Realty East Coast
Description
First time buyers or investors won`t want to miss this fantastic opportunity! Situated in the heart of Mount Pearl, 14 Marconi Place is a 2-apartment home that has seen some great upgrades. The main unit consists of 3 bedrooms, main bathroom, open concept dining and living room with plenty of natural light from the large window. The kitchen boasts stainless steel appliances, dark wood cabinetry, ample counter and cabinet space, with plenty of room to create your own coffee bar! Downstairs, the main unit also includes a spacious rec room along with laundry area. The one bedroom basement apartment has an above ground entrance along with a patio offering a private setting for your tenant or family member. The fenced backyard features a level lot and plenty of space for the kids to run and play, or to simply kick back and relax. Located near tons of scenic walking trails, bus routes, shopping, schools, daycares, and plenty of day to day amenities, this property is a definite must see! The property has had ample upgrades including PEX plumbing, fence, backyard access (stairs moved to allow access under patio), apartment windows, deck off apartment, flooring in bathroom & porch, new doors in front and kitchen, appliances, countertop and sink, additional cupboards, stairs off back patio, siding painted, and landscaping. This property is move in ready! Arrange your viewing today! (id:9704)
Rooms
- Mud room
- Size: 6.7x14.0
- Not known
- Size: 10.6x12.2
- Not known
- Size: 12.0x9.89
- Not known
- Size: 10.6x11.0
- Recreation room
- Size: 21.1x11.7
- Bedroom
- Size: 9.1x9.8
- Bedroom
- Size: 7.11x11.60
- Dining room
- Size: 10.5x9.7
- Kitchen
- Size: 10.0x13.60
- Living room
- Size: 13.0x13.0
- Porch
- Size: 8.0x4.0
- Primary Bedroom
- Size: 11.6x10.10
Details
Updated on 2025-01-22 06:02:44- Year Built:1975
- Zoning Description:Two Apartment House
- Lot Size:7577 Sq Ft
- Amenities:Recreation, Shopping
Additional details
- Building Type:Two Apartment House
- Floor Space:1948 sqft
- Architectural Style:Bungalow
- Stories:1
- Baths:2
- Half Baths:0
- Bedrooms:4
- Rooms:12
- Flooring Type:Mixed Flooring
- Foundation Type:Poured Concrete, Wood
- Sewer:Municipal sewage system
- Heating Type:Baseboard heaters
- Heating:Electric
- Exterior Finish:Vinyl siding
- Construction Style Attachment:Detached
School Zone
| Mount Pearl Senior High | 9 - L3 |
| Mount Pearl Intermediate | 7 - 8 |
| Elizabeth Park Elementary | K - 6 |
Mortgage Calculator
- Principal & Interest
- Property Tax
- Home Insurance
- PMI
Listing History
| 2016-04-26 | $244,750 | 2016-03-15 | $249,900 | 2016-02-16 | $249,900 | 2016-02-04 | $249,900 | 2016-01-21 | $257,300 | 2016-01-12 | $264,750 |

