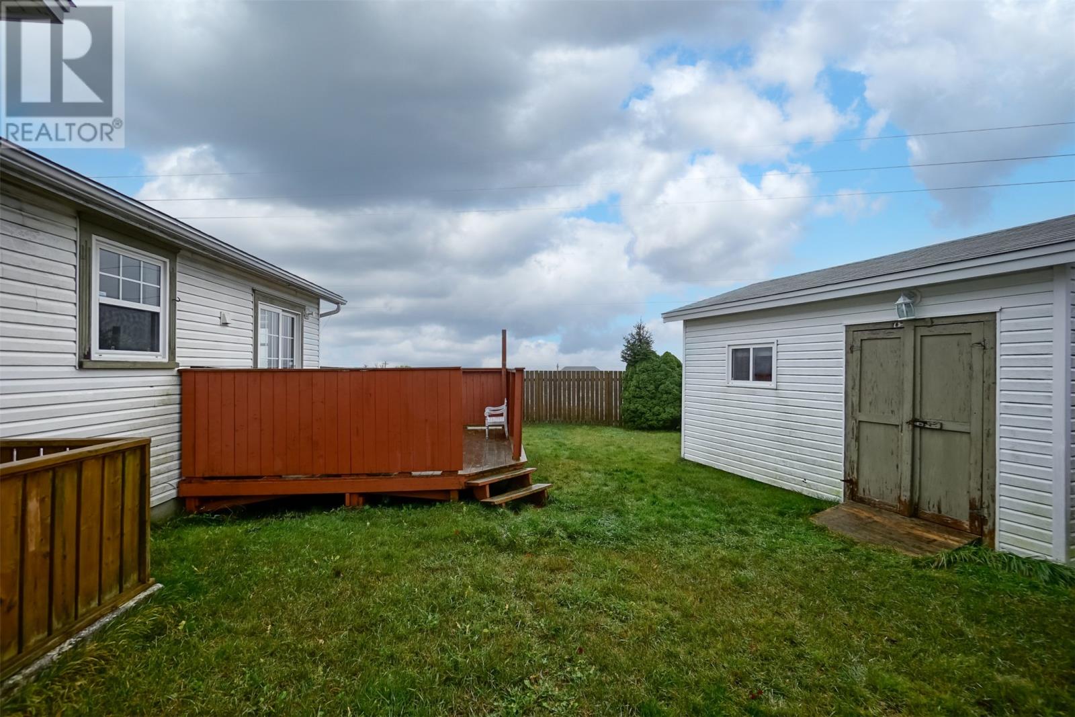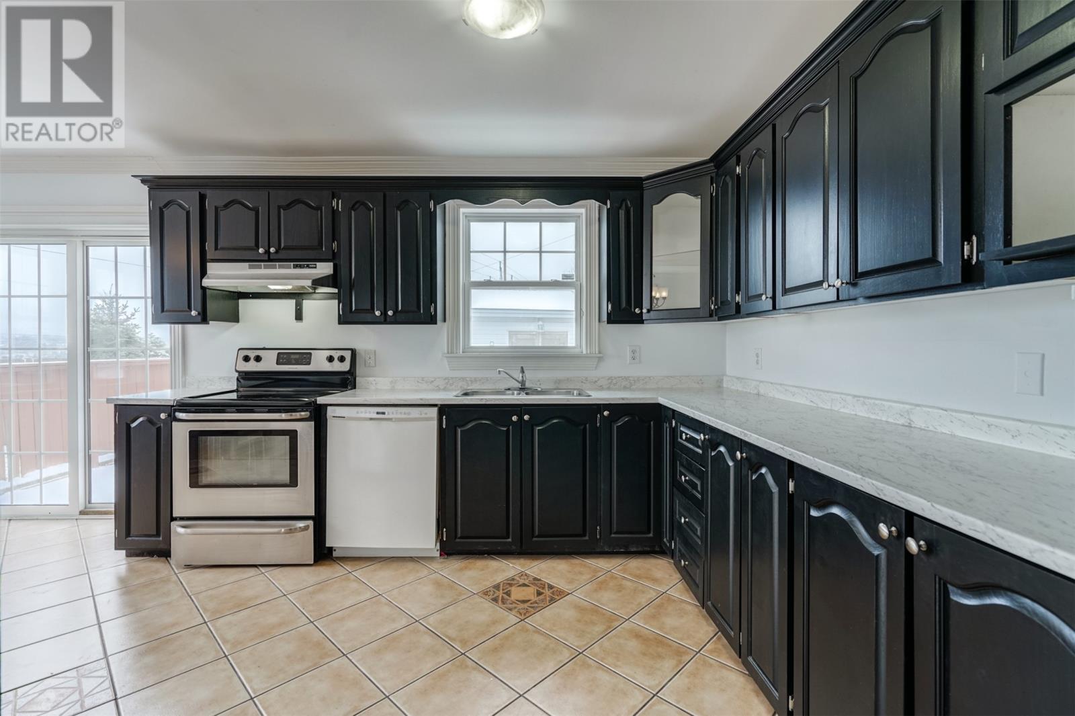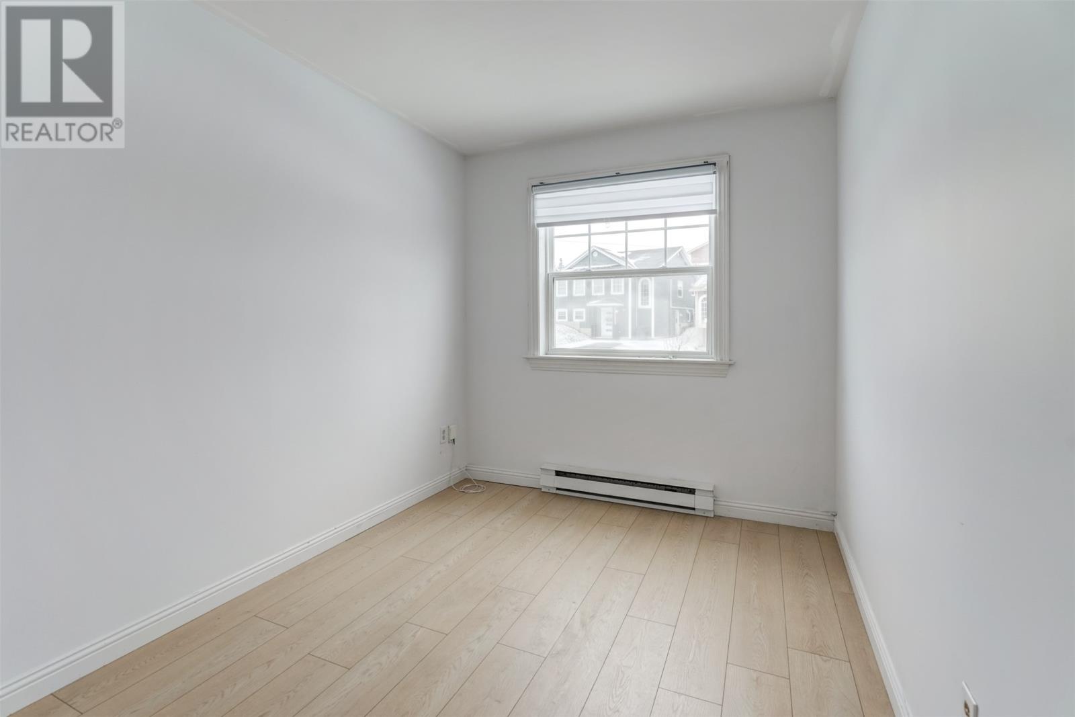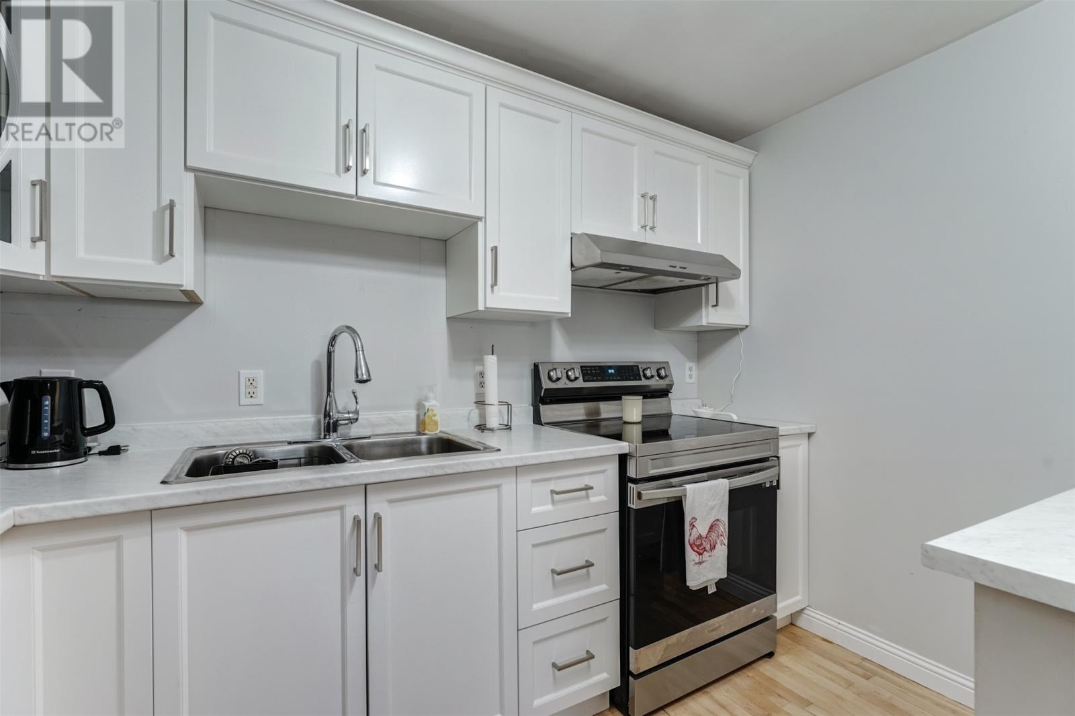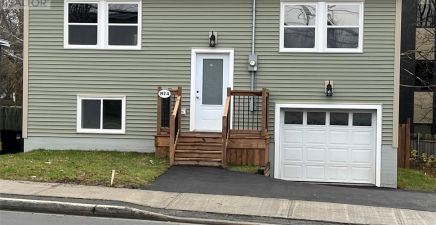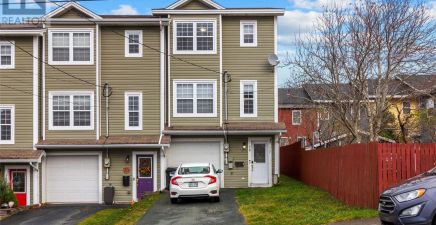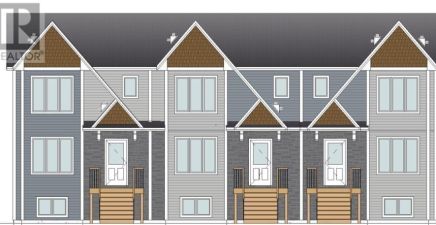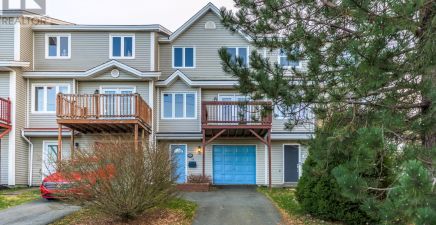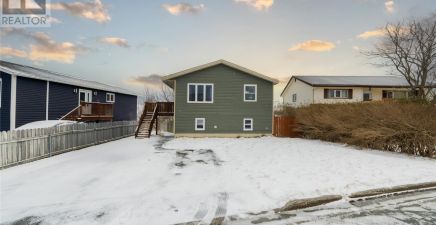Overview
- Single Family
- 4
- 3
- 1826
- 1993
Listed by: Keller Williams Platinum Realty
Description
welcome to 42 Hemmerjane Drive, Mount Pearl, a move-in ready 2-apartment located in the convenient area of Mount Carson. The Home has seen extensive renovations recently, with renovated kitchens in both the main and lower units, stainless steel appliances in the apartment, flooring, and paint. There are 3 well appointed bedrooms in the main unit, as well as a large rec-room or fourth bedroom with a half bath and laundry in the lower level. The basement unit features a kitchen/dining room combo with island featuring white carrara laminate countertops and separate laundry. The exterior of the home has ample parking, 2 large storage sheds, and room for outdoor activities. Call today to schedule your viewing! Sellers direction in place, offers to be submitted 6pm, January 21st, and responded to by 9pm, January 21st (id:9704)
Rooms
- Bath (# pieces 1-6)
- Size: 7ftx6.5ft
- Foyer
- Size: 14ftx4.4ft
- Not known
- Size: 6.2ftx6ft
- Not known
- Size: 18.6ftx10.7ft
- Not known
- Size: 12ftx9ft
- Foyer
- Size: 11ftx12ft
- Living room - Fireplace
- Size: 12.7ftx15.7ft
- Not known
- Size: 19.8ftx10.7ft
- Bath (# pieces 1-6)
- Size: 8ftx4.8ft
- Bedroom
- Size: 8.1ftx12.1ft
- Bedroom
- Size: 8.2ftx12.1ft
- Primary Bedroom
- Size: 11.7ftx10.5ft
- Bath (# pieces 1-6)
- Size: 11.5ftx4.7ft
- Recreation room
- Size: 16.3ftx18.6ft
Details
Updated on 2025-01-21 06:02:22- Year Built:1993
- Appliances:Dishwasher
- Zoning Description:Two Apartment House
- Lot Size:98ftx75ft
Additional details
- Building Type:Two Apartment House
- Floor Space:1826 sqft
- Baths:3
- Half Baths:1
- Bedrooms:4
- Rooms:14
- Flooring Type:Ceramic Tile, Hardwood, Laminate
- Foundation Type:Concrete
- Sewer:Municipal sewage system
- Cooling Type:Air exchanger
- Heating Type:Baseboard heaters
- Heating:Electric
- Exterior Finish:Wood shingles, Vinyl siding
- Construction Style Attachment:Detached
School Zone
| O'Donel High School | L1 - L3 |
| St. Peter's Junior High | 7 - 9 |
| Mary Queen of the World | K - 6 |
Mortgage Calculator
- Principal & Interest
- Property Tax
- Home Insurance
- PMI



