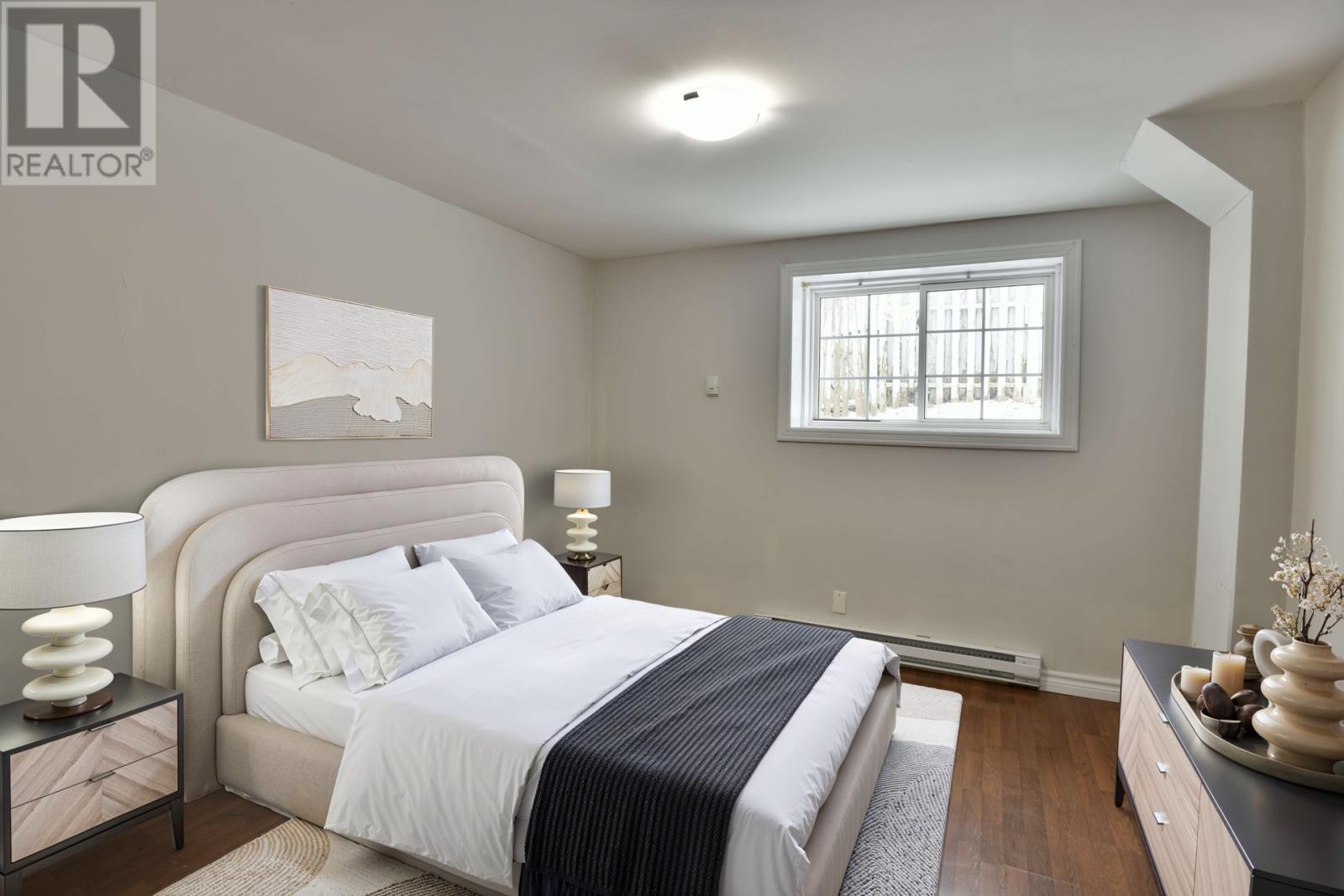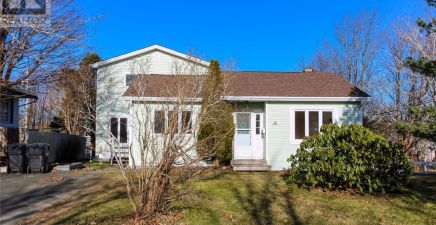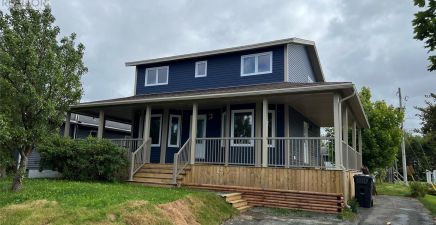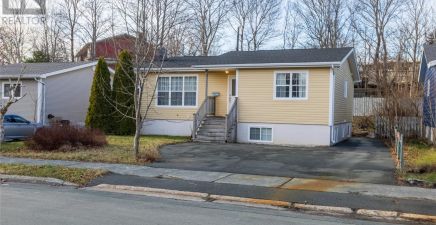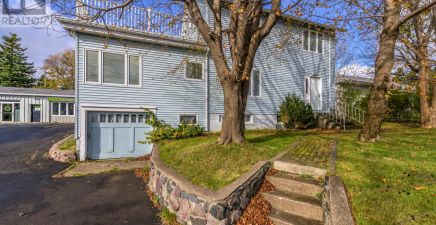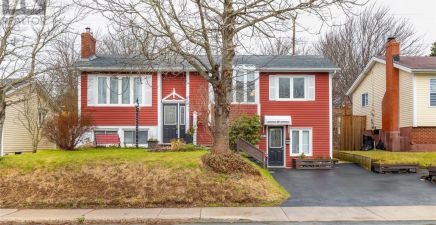Overview
- Single Family
- 6
- 2
- 2340
- 1970
Listed by: eXp Realty
Description
This well-maintained 2-apartment property at 111 Brookfield Road offers a fantastic opportunity for investors or homeowners seeking rental income. Each unit features three spacious bedrooms, providing ample living space for tenants or extended family. With two separate apartments, the property holds great income-generating potential, making it an excellent addition to any real estate portfolio. Conveniently situated, this property is just minutes away from popular shopping areas, ensuring easy access to all your daily necessities. It is also within close proximity to the beautiful Bowring Park, offering residents the perfect outdoor retreat for relaxation and recreation. The property features two driveways, providing plenty of parking for tenants and guests. Significant updates include a fully updated electrical system in 2021, new shingles installed in 2021 and hot water tank installed in 2024. With its prime location, well-maintained condition, and recent improvements, 111 Brookfield Road presents an outstanding investment opportunity. Don`t miss outâschedule your viewing today! Seller has signed a seller`s direction and will not be considering offers until 5:00PM Sunday, Jan 19th. (id:9704)
Rooms
- Bath (# pieces 1-6)
- Size: 5x8
- Not known
- Size: 12x13
- Not known
- Size: 11x12
- Not known
- Size: 10x8
- Not known
- Size: 12x11
- Not known
- Size: 10x10
- Bath (# pieces 1-6)
- Size: 9x4
- Bedroom
- Size: 11x11
- Bedroom
- Size: 10x11
- Bedroom
- Size: 12x10
- Dining room
- Size: 10x9
- Living room
- Size: 14x14
- Not known
- Size: 13x14
Details
Updated on 2025-01-21 06:02:21- Year Built:1970
- Appliances:Washer, Dryer
- Zoning Description:Two Apartment House
- Lot Size:50x100
Additional details
- Building Type:Two Apartment House
- Floor Space:2340 sqft
- Baths:2
- Half Baths:0
- Bedrooms:6
- Rooms:13
- Flooring Type:Laminate, Mixed Flooring
- Foundation Type:Concrete
- Sewer:Municipal sewage system
- Heating Type:Baseboard heaters
- Heating:Electric
- Exterior Finish:Vinyl siding
- Construction Style Attachment:Detached
School Zone
| Waterford Valley High | L1 - L3 |
| Beaconsfield Junior High | 8 - 9 |
| Hazelwood Elementary | K - 7 |
Mortgage Calculator
- Principal & Interest
- Property Tax
- Home Insurance
- PMI
Listing History
| 2021-02-11 | $251,500 | 2020-02-26 | $256,500 |


















