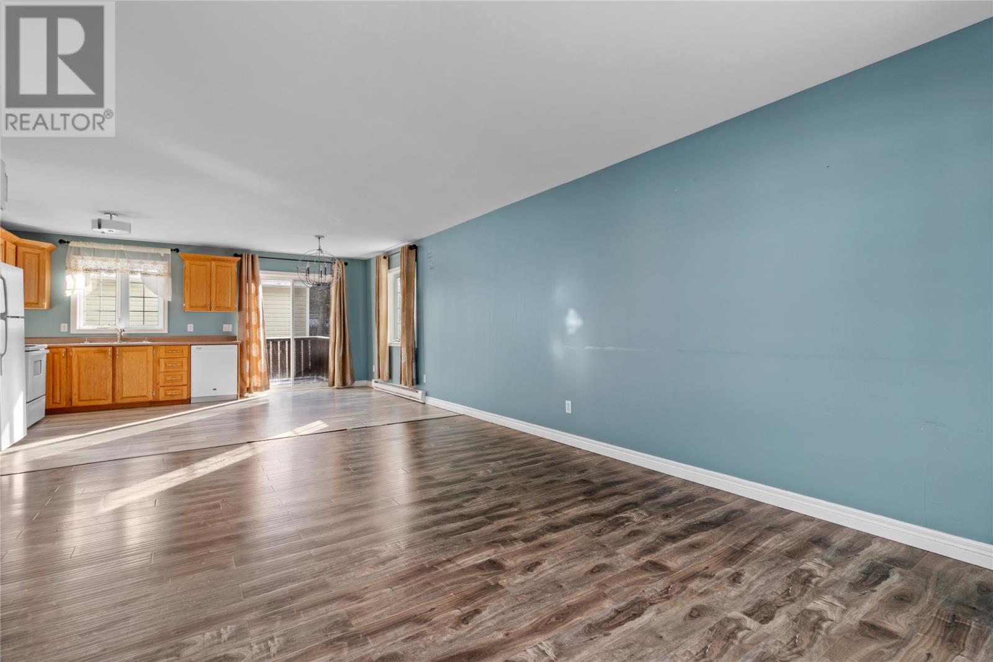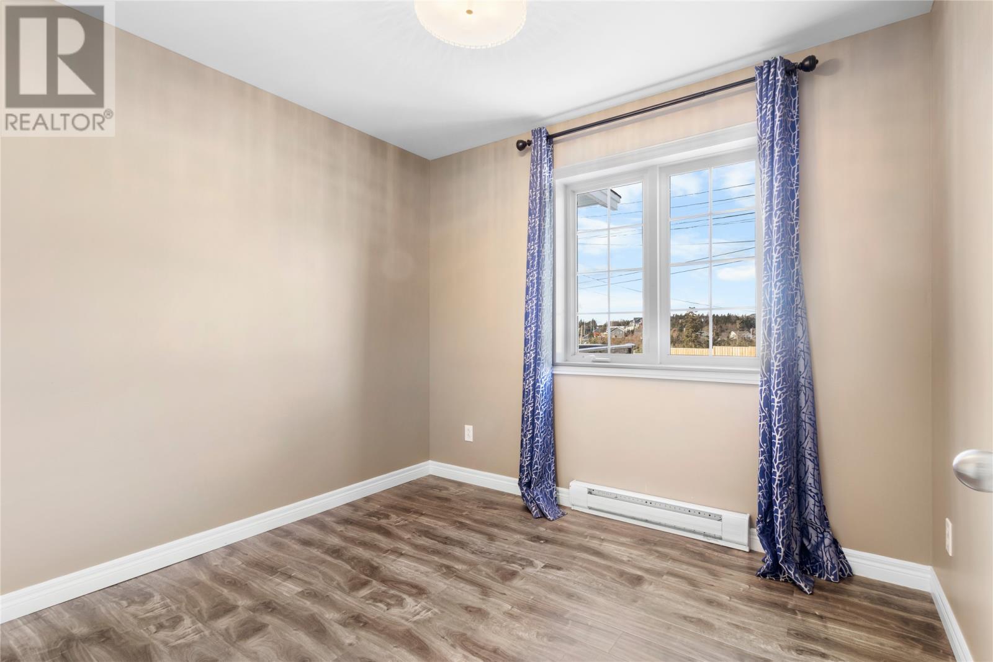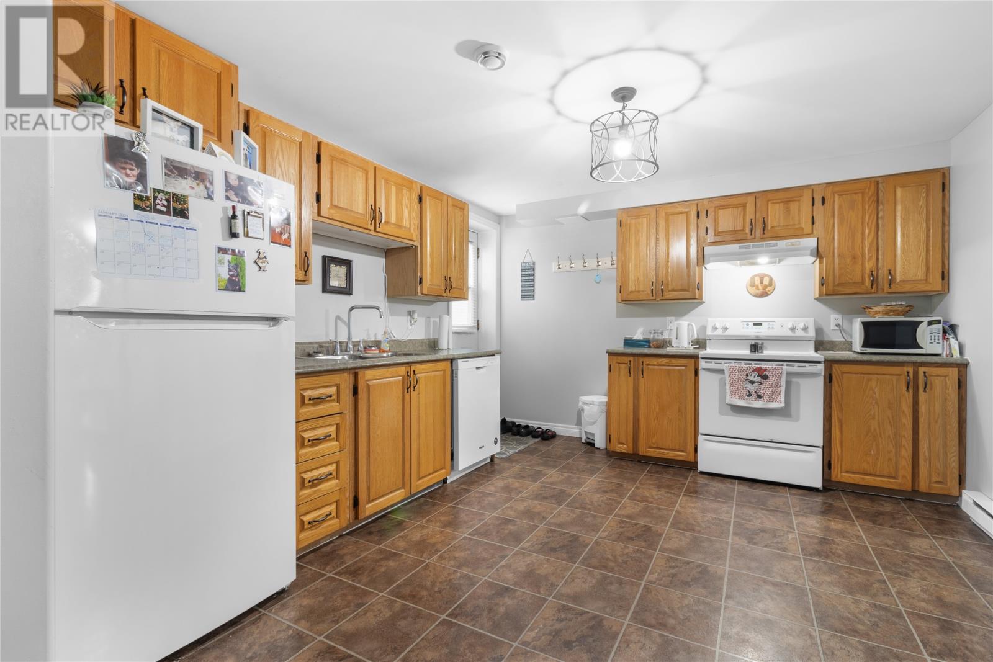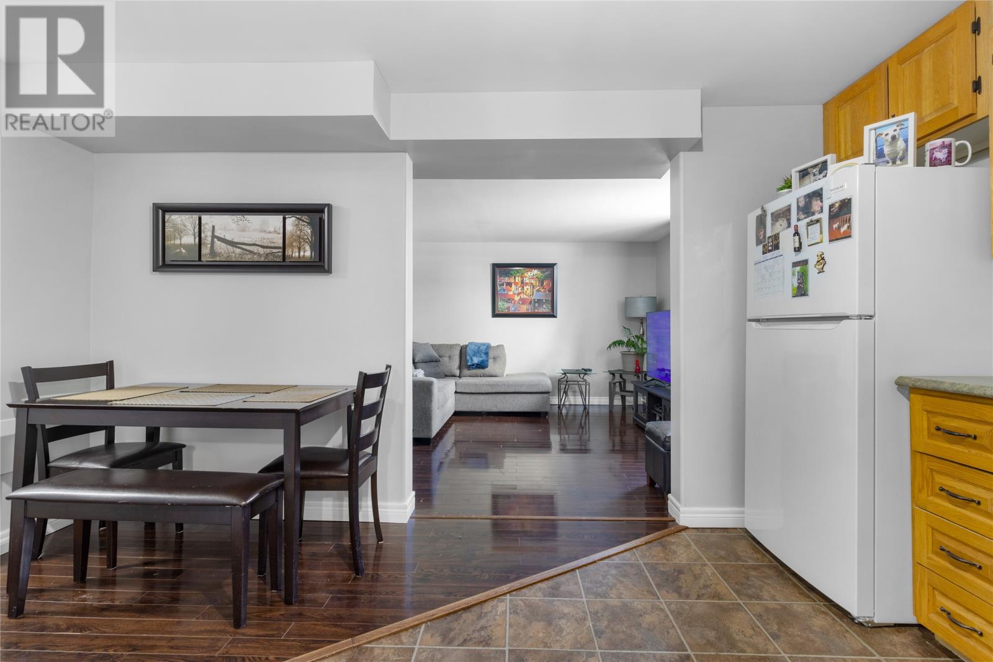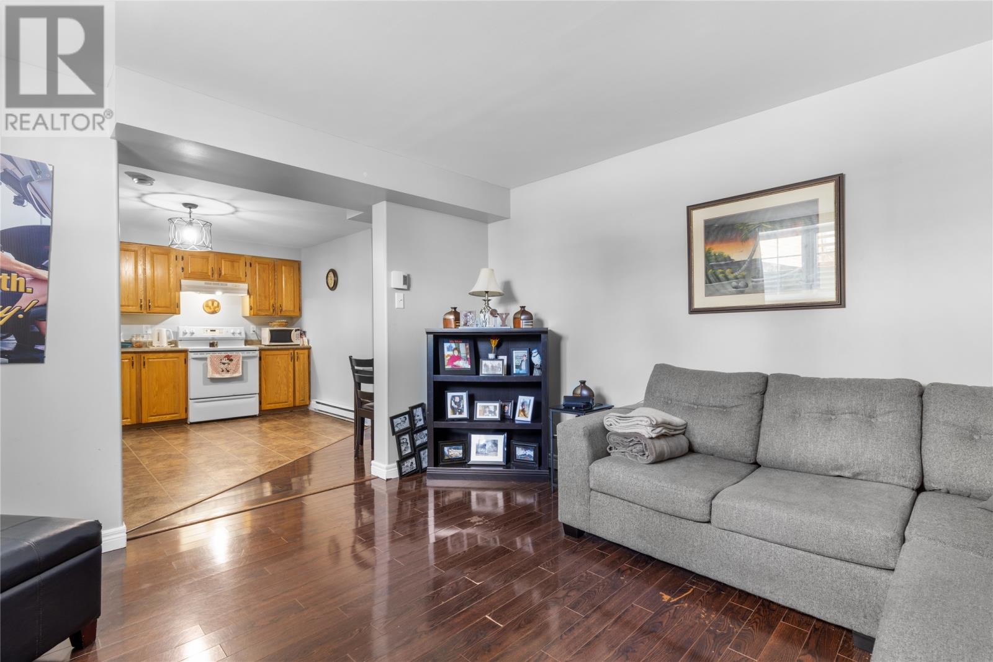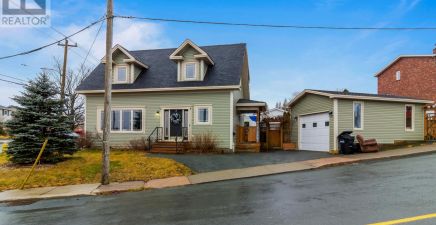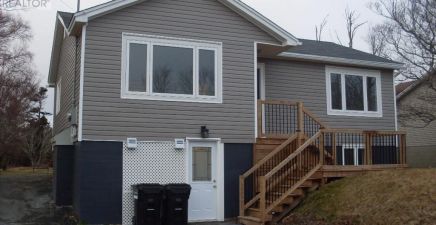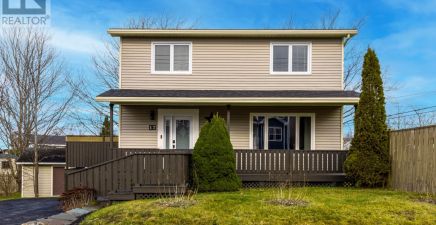Overview
- Single Family
- 4
- 3
- 2358
- 2004
Listed by: eXp Realty
Description
Discover the perfect blend of comfort and opportunity at 10 Cameo Drive in the town of Paradise. Priced at $364,900, this charming 2-apartment home boasts 4 bedrooms and 3 bathrooms, making it ideal for families or investors. The open concept design invites you into a spacious living area, perfectly complemented by a large backyard featuring a deck for outdoor enjoyment. A 12x18 storage shed with loft provides ample space for storage, while the separate driveway ensures convenient parking for the income-producing apartment, helping to ease mortgage payments. The home is just minutes away from restaurant`s, grocery stores, pharmacies, and convenience stores, ensuring you have everything you need within reach. Situated in a quiet neighbourhood, just across the road from a playground, this home offers a welcoming environment. Explore the possibilities this delightful property presents. As shown on seller`s direction there will be no conveyance of any offers prior to 4:00pm on Sunday. All offers are to be left open for acceptance until 8:00pm on Sunday. (id:9704)
Rooms
- Bath (# pieces 1-6)
- Size: 7.3 x 5.7
- Laundry room
- Size: 5.8 x 15.2
- Not known
- Size: 4.4 x 7.2
- Not known
- Size: 11.7 x 13
- Not known
- Size: 12.8 x 11.11
- Not known
- Size: 10.11 x 10.7
- Recreation room
- Size: 12.6 x 21.2
- Storage
- Size: 10.11 x 10.7
- Bath (# pieces 1-6)
- Size: 6.9 x 9.4
- Bedroom
- Size: 9.5 x 10.2
- Bedroom
- Size: 11.4 x 10.2
- Dining room
- Size: 8.7 x 14.8
- Ensuite
- Size: 9.5 x 7.2
- Kitchen
- Size: 11.1 x 14.8
- Living room
- Size: 13.3 x 21.4
- Porch
- Size: 6.8 x 5.9
- Primary Bedroom
- Size: 14.1 x 14 .5
Details
Updated on 2025-01-22 06:02:20- Year Built:2004
- Zoning Description:Two Apartment House
- Lot Size:458.9 Sq.m.
- Amenities:Shopping
Additional details
- Building Type:Two Apartment House
- Floor Space:2358 sqft
- Architectural Style:Bungalow
- Stories:1
- Baths:3
- Half Baths:0
- Bedrooms:4
- Rooms:17
- Flooring Type:Carpeted, Laminate, Other
- Foundation Type:Concrete
- Sewer:Municipal sewage system
- Cooling Type:Air exchanger
- Heating Type:Baseboard heaters
- Heating:Electric
- Exterior Finish:Wood shingles, Vinyl siding
- Construction Style Attachment:Detached
School Zone
| Holy Spirit High | 9 - L3 |
| Villanova Junior High | 7 - 8 |
| Holy Family Elementary | K - 6 |
Mortgage Calculator
- Principal & Interest
- Property Tax
- Home Insurance
- PMI
















