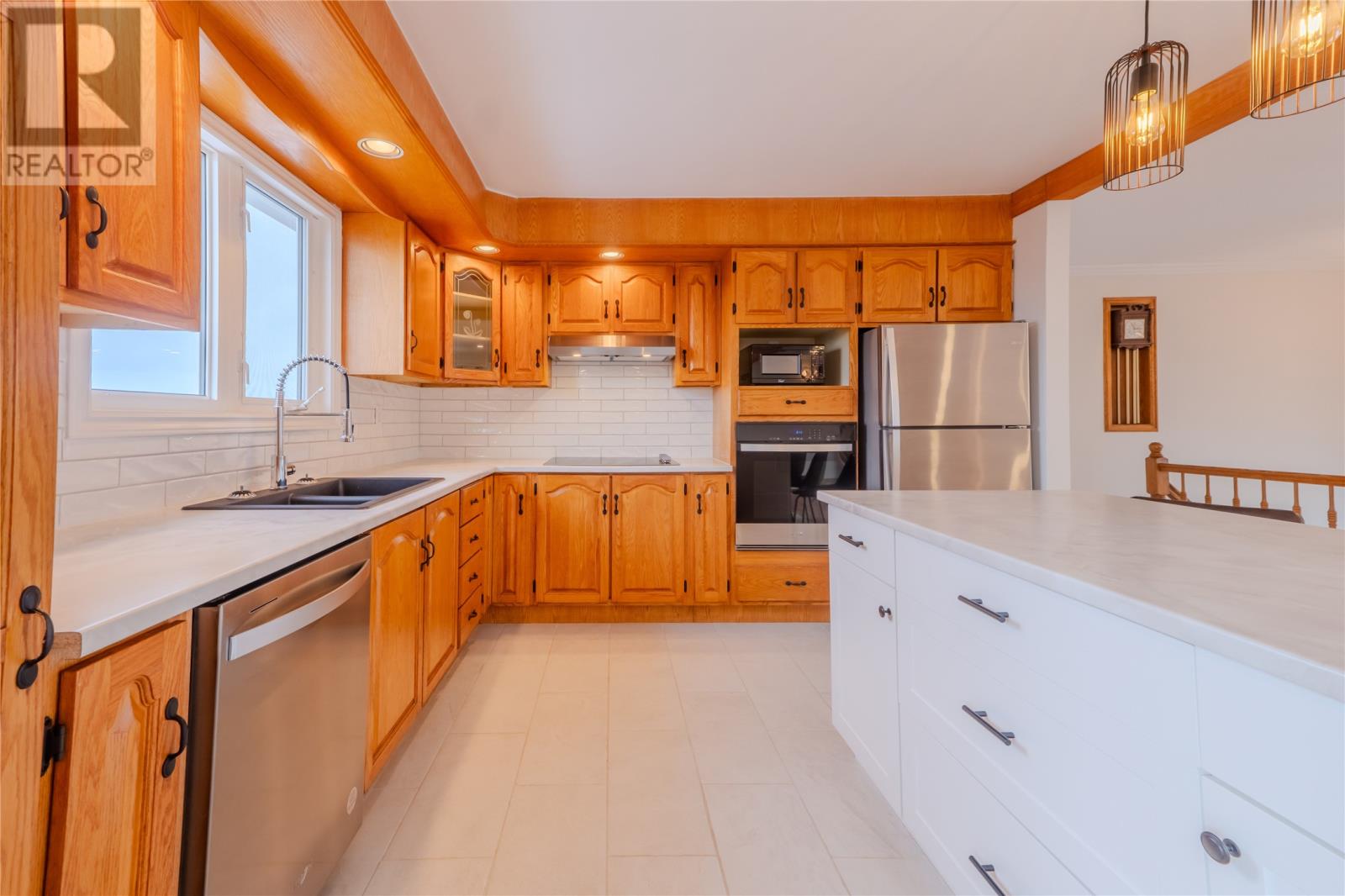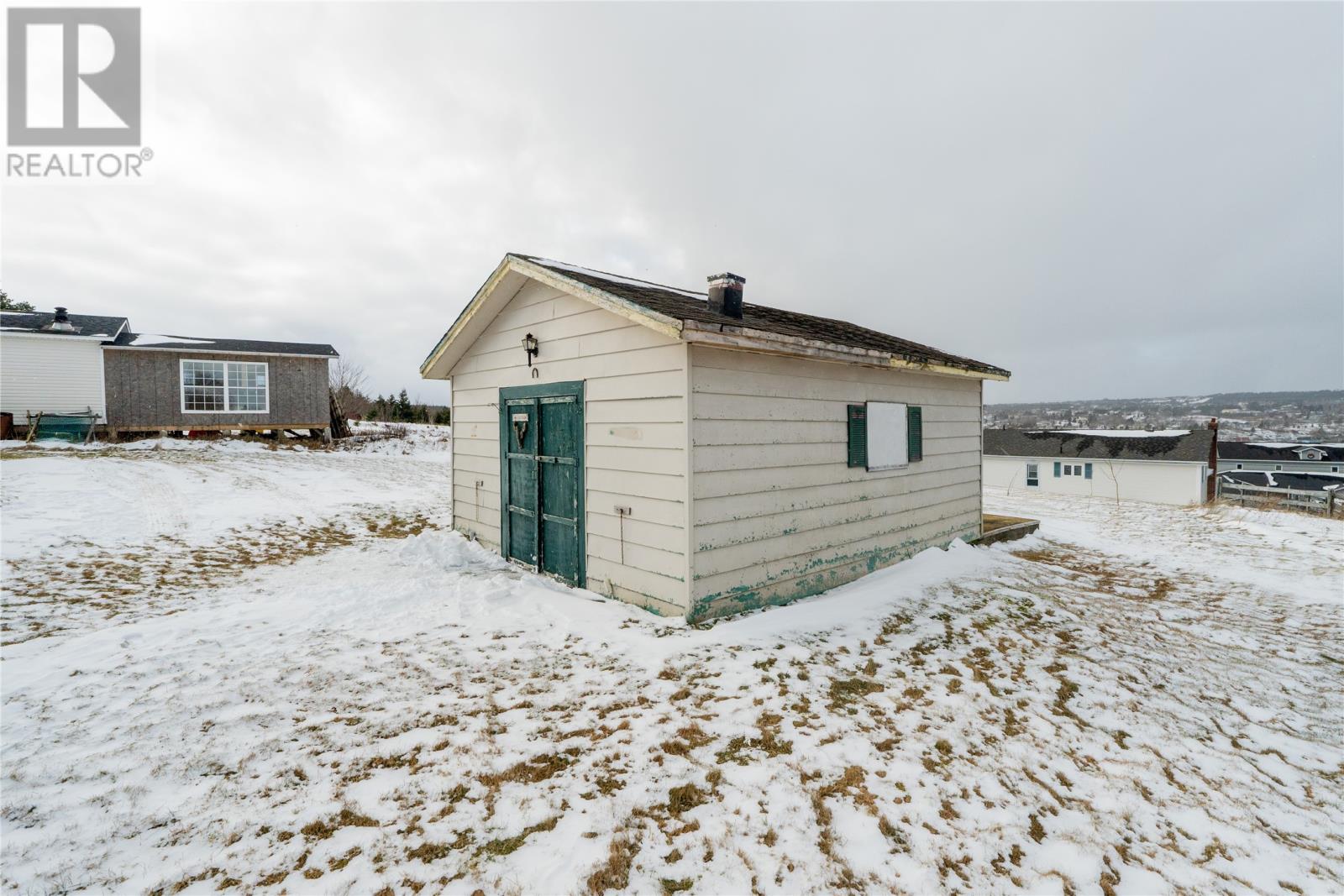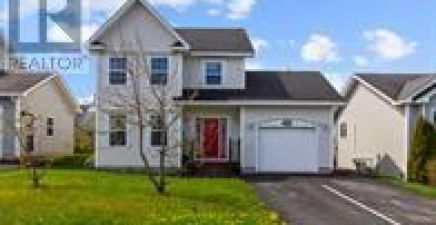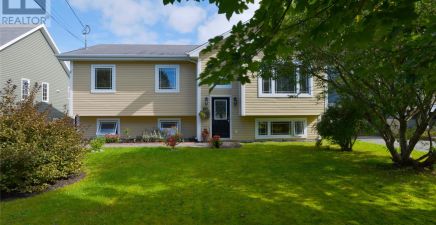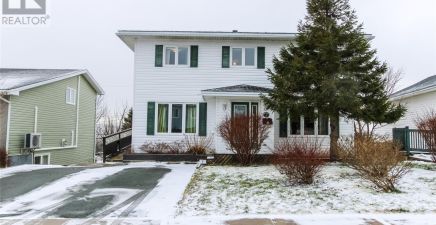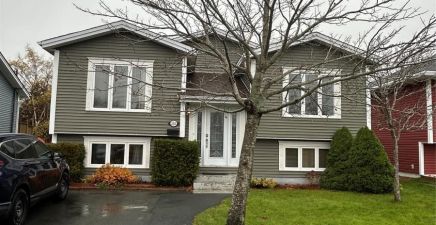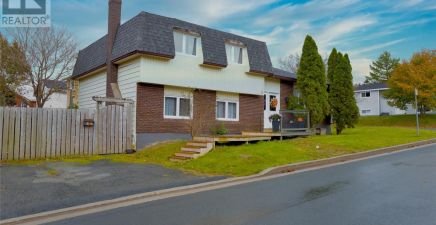Overview
- Single Family
- 4
- 3
- 2600
- 1976
Listed by: 3% Realty East Coast
Description
Welcome to this newly renovated 2-apartment home, nestled on an oversized lot in beautiful Torbay with stunning ocean views! The main floor boasts an open-concept design, featuring a spacious kitchen with a large island, tile flooring, and brand-new finishes throughout, including a stylish backsplash, updated hardware, modern sink, and high-quality appliances. The newly installed sliding patio doors lead to the back deck, offering the perfect spot to relax and take in the breathtaking views! The home includes three generously sized bedrooms, including a primary suite with its own 3-piece ensuite, both of which have been fully renovated with contemporary touches. The main bathroom and ensuite have been thoughtfully updated with modern fixtures and finishes. Downstairs, youâll find a cozy rec room, a laundry room, and an additional flexible space that could serve as an office or an extra bedroom. The one-bedroom apartment features a private covered entrance, its own laundry, and spacious living areas with new flooring throughout. Situated on a large lot with mature trees, a large storage shed, and plenty of parking, this home offers both tranquility and convenience, being close to all major amenities. Located just 5 minutes from Stavanger Drive! All offers to be submitted by 4pm on Friday (Jan 31st, 2025). (id:9704)
Rooms
- Laundry room
- Size: 8x7
- Office
- Size: 11x7.5
- Recreation room
- Size: 20.5x15.2
- Bath (# pieces 1-6)
- Size: 3pc
- Bedroom
- Size: 11.3x11
- Bedroom
- Size: 10.5x9
- Ensuite
- Size: 3pc
- Kitchen
- Size: 9.5x18
- Living room
- Size: 14.5x18
- Primary Bedroom
- Size: 11x14
Details
Updated on 2025-02-01 06:02:13- Year Built:1976
- Appliances:Dishwasher, Refrigerator, Microwave, Stove
- Zoning Description:Two Apartment House
- Lot Size:75 x 176
Additional details
- Building Type:Two Apartment House
- Floor Space:2600 sqft
- Architectural Style:Bungalow
- Stories:1
- Baths:3
- Half Baths:0
- Bedrooms:4
- Rooms:10
- Flooring Type:Laminate, Other
- Fixture(s):Drapes/Window coverings
- Foundation Type:Concrete
- Sewer:Municipal sewage system
- Heating:Electric
- Exterior Finish:Vinyl siding
- Fireplace:Yes
School Zone
| Holy Trinity High | 8 - L3 |
| Juniper Ridge Intermediate | 5 - 7 |
| Cape St. Francis Elementary | K - 4 |
Mortgage Calculator
- Principal & Interest
- Property Tax
- Home Insurance
- PMI


